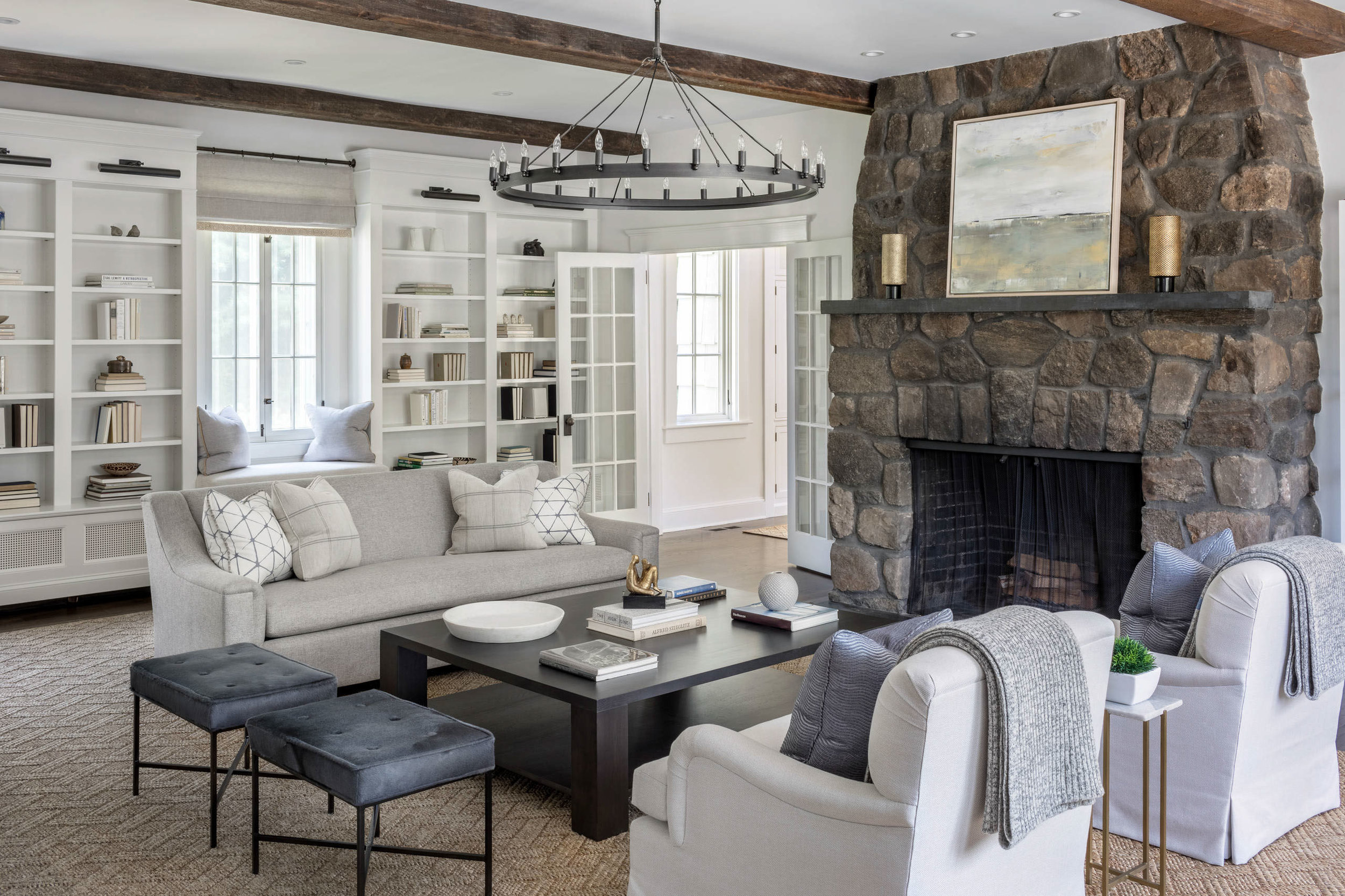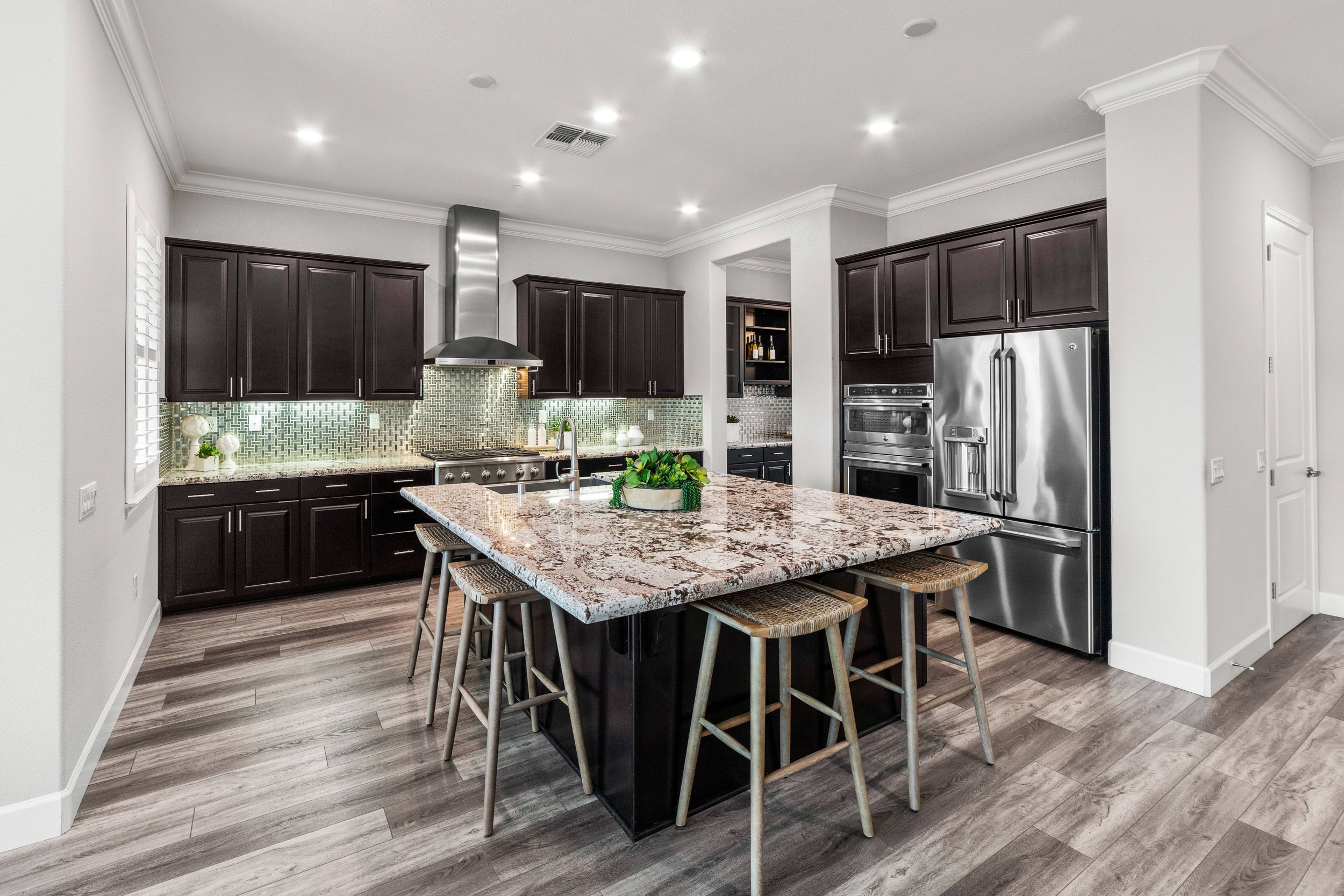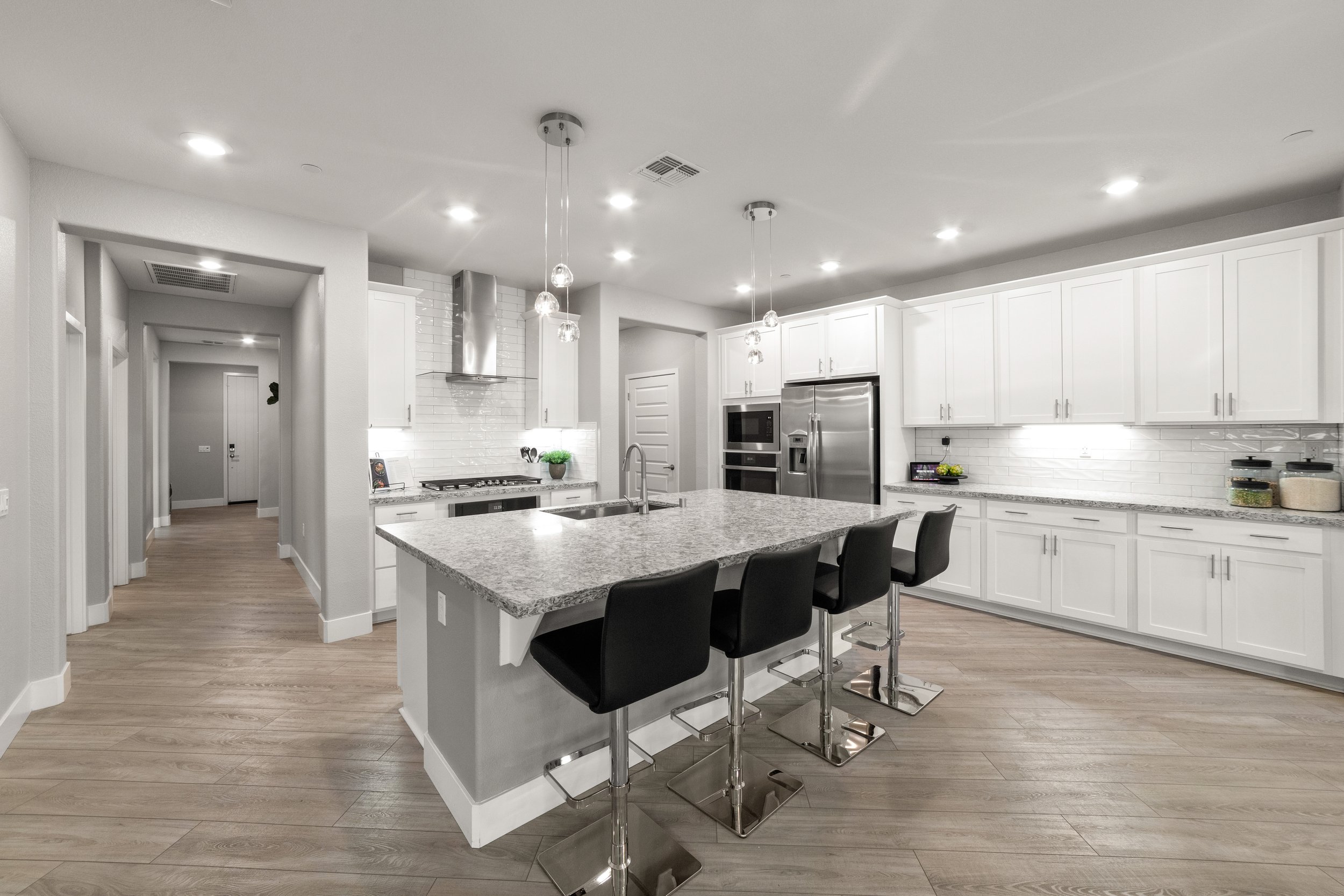
THE MENSER REAL ESTATE GROUP BLOG
Experience Luxurious Living with a Next-Gen Suite in Heritage
Nestled in the gated Heritage community, this stunning home boasts breathtaking foothill views, energy efficiency with 20 solar panels, and a unique ADU/NextGen suite for guests or family.
From the eastern-facing backyard with its stamped concrete patio and custom fire pit to the chef's kitchen and cozy fireplace inside, every detail adds to the luxury. The NextGen suite and master sanctuary offer privacy and elegance, while recent upgrades and community amenities ensure a lifestyle of comfort and sophistication.
Don't miss our video tour to see why this property is the pinnacle of active adult living. Your dream home awaits!
Nestled in the heart of El Dorado Hills, CA, within the exclusive gates of the Heritage 55+ community, a newly listed property is redefining luxurious living for active adults. This exquisite residence, distinguished by its stunning design and eco-friendly features, is a beacon of sophistication and sustainability. While we invite you to explore the full details on the property website, let's delve into what makes this home a must-see for discerning buyers.
A Harmonious Blend of Luxury and Nature
At the core of this property's allure are the breathtaking vistas of the surrounding foothills, a view that residents can savor every morning from the serenity of their eastern-facing backyard. This outdoor haven, meticulously designed with a stamped concrete patio, covered dining area, and a vibrant array of fruit trees, also features a large, built-in gas fire pit—perfect for gathering under the stars.
Eco-Conscious Living
In an era where sustainability is paramount, this home shines with its energy-efficient design, boasting 20 solar panels. This feature not only reduces the carbon footprint but also significantly lowers utility costs, aligning with the desires of environmentally conscious homeowners. Additionally, recent upgrades, including a newly painted exterior and a whole house fan, enhance this home's appeal as a modern, sustainable choice.
Unparalleled Comfort and Style
Inside, the home continues to impress with its spacious, open-concept great room that includes a chef's kitchen complete with a large island, commercial-grade appliances, and an inviting fireplace. The butler's pantry and walk-in pantry seamlessly connect the kitchen to the formal dining room, creating an ideal flow for entertaining.
The property also boasts a rare, attached ADU/NextGen suite, providing the perfect blend of privacy and proximity for guests or extended family. This suite includes a mini great room, kitchenette, bedroom with a walk-in closet, and a spa-like, accessible bathroom, ensuring comfort and luxury for every occupant.
A Master Suite That Dreams Are Made Of
The master suite is a true sanctuary, offering ample space for a sitting area, office, or workout space. Its en-suite bathroom features granite countertops, dual sinks, and a large walk-in closet, setting the stage for a spa-like experience every day.
Community Amenities and Location
Living in the Heritage community means access to premium clubhouses, pools, fitness centers, and a variety of activity courts. Positioned near a Tuscan-inspired town center, residents enjoy proximity to shopping, dining, and entertainment, along with easy freeway access for broader exploration.
Your Invitation to Luxury
This property is more than just a home; it's a lifestyle offering that combines the tranquility of nature, the efficiency of modern living, and the luxury of thoughtful design. For a closer look at this magnificent property and to discover all it has to offer, we warmly invite you to visit the property website. Here, you'll find detailed information, stunning imagery, and perhaps the key to your next dream home.
7040 Tuscany Way, El Dorado Hills, CA 95762
Welcome to this breathtaking home in the coveted Serrano neighborhood, perfectly positioned just a stone's throw away from the hidden Tuscany Park. This luxurious residence boasts a sprawling 4019 sq. ft. of living space, nestled on a .24 acre lot, complete with a 3-car garage and additional storage space.
As you approach, you're greeted by the inviting covered patio that leads into a grand foyer adorned with a majestic curved staircase and gleaming hardwood floors. To your left, discover a full bathroom and a versatile bedroom, currently serving as an office. This room is a treasure trove of secrets, featuring wood-paneled walls, vaulted ceilings, and a concealed closet behind a built-in bookshelf.
The foyer gracefully opens up to the elegant formal living and dining rooms, characterized by vaulted ceilings and pristine wood flooring. The dining area is accentuated with classic French doors that usher you to the outdoor covered patio. Wine enthusiasts will be delighted with the custom wine cellar adjacent to the dining room. A butler's pantry seamlessly connects the dining area to the state-of-the-art kitchen.
The kitchen is truly the heart of this home. It's equipped with top-of-the-line stainless appliances, including double ovens, a gas range, a dishwasher, and a built-in refrigerator. The expansive island offers ample prep space, and the spacious walk-in pantry with a frosted glass door ensures all your essentials are within reach. The adjoining nook is perfect for casual dining, overlooking the cozy family room that features glass doors on either side leading to the patios and a gas fireplace.
Ascend the curved staircase to discover a versatile loft that offers a bird's-eye view of the living and dining areas below. The master suite is a haven of luxury with hardwood floors, abundant natural light, and a private balcony. The ensuite master bath is a spa-like retreat with a coffee bar area, a deep soaking tub, a spacious shower stall, dual vanities, and a generous walk-in closet. Further down, find a functional laundry room, a spacious hallway that can serve multiple purposes, and three additional bedrooms. Two of these bedrooms share a Jack and Jill bathroom, with one boasting its own balcony. The third bedroom offers the luxury of an ensuite bathroom and a walk-in closet.
Step outside to a backyard oasis. Two covered patios with ceiling fans provide the perfect setting for relaxation or entertaining. The lush lawn, rejuvenating hot tub, and an elevated patio with a mesmerizing fireplace ensure every moment spent outdoors is special.
This home is not just a dwelling; it's a statement of luxury and comfort in one of Serrano's most desirable locations. Don't miss the opportunity to make it yours!
1230 Downieville Drive, El Dorado Hills, CA 95762
Nestled in the heart of Oak Tree Village, this radiant home at 1230 Downieville Drive is a gem waiting to be discovered. A stone's throw away from Jackson Elementary School and a plethora of popular dining locales, its prime location is just the beginning. Lovingly maintained by its original owners since 1991, this mostly single-story abode exudes a fresh ambiance, thanks to recent updates including new paint, carpets, light fixtures, and appliances.
Boasting 4 spacious bedrooms and 3 pristine bathrooms, this home is a perfect blend of elegance and functionality. The expansive 3-car garage and charming curb appeal add to its allure. Step inside to be greeted by an abundance of natural light, high ceilings, and picturesque windows. The formal dining and living rooms provide a sophisticated space for hosting, while the expansive family room, complete with a brick fireplace and wet bar, ensures cozy winter nights.
The heart of the home, the kitchen, has been tastefully updated with quartz counters, pristine white cabinetry, a large stainless sink, and new stainless appliances. Adjacent to the kitchen is a charming dining nook adorned with a new chandelier, setting the tone for intimate family meals.
The master suite is a haven of luxury, featuring vaulted ceilings, French doors leading to a brand-new deck, and an en-suite bathroom equipped with a soaking tub, shower stall, double sinks, and a generous walk-in closet. As you venture further, you'll find two additional bedrooms, one with built-in cabinetry and a walk-in closet, and a bathroom with double sinks and a glass-enclosed bath.
The home's exterior is equally impressive, with springs that bloom with vibrant roses in both the front and backyard. With a newer roof, a 4-year-old HVAC system, and ample storage space, this home is a blend of beauty and practicality.
Revel in the proximity to Folsom Lake, explore outstanding trails, and benefit from top-rated K-12 El Dorado Hills schools. Every corner of this home tells a story of cherished memories, and it awaits a new owner to continue its legacy. Don't miss the opportunity to make this dream home yours!
Listed at $874,999
320 Nebbiolo Court, El Dorado Hills, CA 95762
Step into a world of lavish living in this exquisite Serrano Country Club residence. Located on a private cul-de-sac, this 2,763-square-foot masterpiece is a testament to luxurious living, adorned with new high-end finishes that redefine sophistication. Nestled on a low-maintenance 4,530-square-foot lot, this home effortlessly delivers a lifestyle of unrivaled elegance and simplicity. And what's more, it's just a stone's throw away from the prestigious Serrano Country Club, situated a mere 0.2 miles from your doorstep.
As you enter, be captivated by the sheer quality of craftsmanship that envelops you. Meticulously updated, this home boasts stunning white oak hardwood floors, setting the stage for the grandeur that lies within. The fully remodeled kitchen is a culinary masterpiece featuring custom two-toned cabinetry. Gleaming glass-fronted uppers offer a touch of glamour, while the dazzling backsplash infuses a playful blend of white and blue. A show-stopping ILVE Majestic 48" gas range with brass trim takes center stage, accompanied by a discreet built-in refrigerator and beverage refrigerator. The kitchen island, adorned with leathered quartzite, houses a sink and dishwasher, while a custom bank of cabinets and a walk-in pantry provide seamless functionality and ample storage.
The kitchen flows seamlessly into the spacious family room, where vaulted ceilings and a tastefully tiled accent wall frame the cozy gas fireplace. Natural light cascades through a sliding glass door that opens to the private backyard, creating a harmonious indoor-outdoor connection.
The main floor offers the convenience of single-story living with the master suite, an inviting sanctuary with new flooring and lighting. The master bathroom is a vision of opulence, featuring white oak custom vanities, granite countertops, and a custom-tiled shower with a linear drain and eight rejuvenating showerheads. A new soaking tub and exquisite lighting complete this spa-like retreat. Custom-built organizers in the dual master closets enhance storage efficiency.
The main floor also hosts a versatile office space with double glass doors, offering views of both the front yard and the private courtyard. The formal dining room, flooded with natural light from the courtyard, features floor-to-ceiling custom white oak cabinets.
Upstairs, discover a spacious bonus room, perfect for leisure and entertainment, two additional bedrooms, and a full bathroom with dual sinks. The entire upper level exudes freshness, with new carpet and lighting.
This exceptional residence showcases numerous updates, including new flooring throughout, engineered hardwood, and a fresh coat of paint. Other highlights include custom white oak vanities in the powder room, an expanded opening between the dining and kitchen areas, a redesigned backyard with new sprinklers and outdoor landscape lighting, a new epoxy floor in the garage, custom-made baseboard molding on the first floor, all-new interior doors on the first floor, and stylish new ceiling fans throughout.
For those who demand the finest, the Serrano Country Club awaits a short golf cart ride away, offering access to the Robert Trent Jones Jr Championship Golf Course, the Serrano Restaurant with panoramic Folsom Lake views, an expanded exercise facility, four Tennis Courts, two pools, and a Jacuzzi. This home's enviable proximity to the Serrano Country Club, just 0.2 miles away, adds an extra layer of luxury to your daily life.
August 2023 - Luxury Market Report for Sacramento County
View the real estate market data for Sacramento County California luxury homes for August 2023.
August 2023 - Luxury Market Report for Lake Tahoe, California
View the real estate market data for Lake Tahoe California luxury homes for August 2023.












