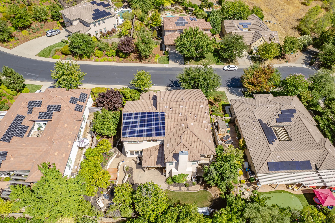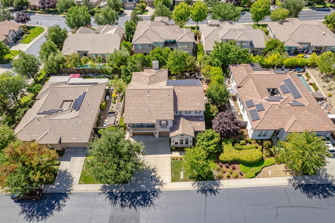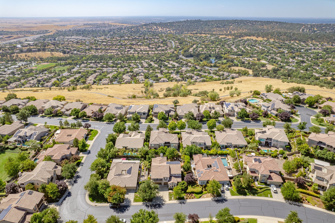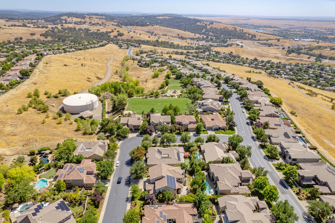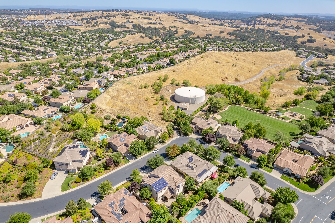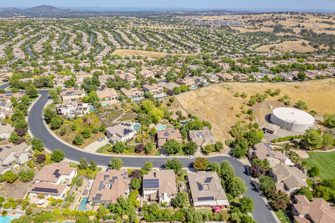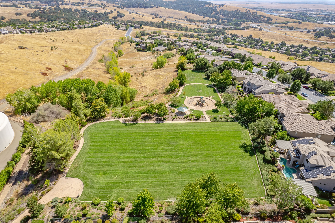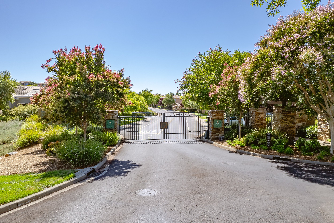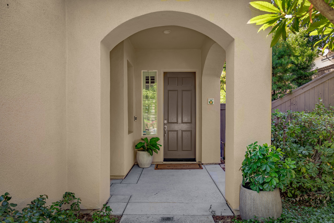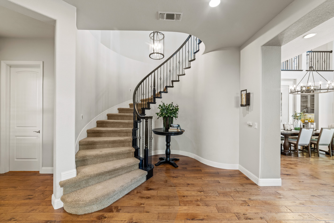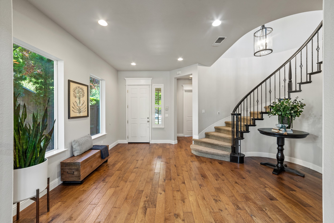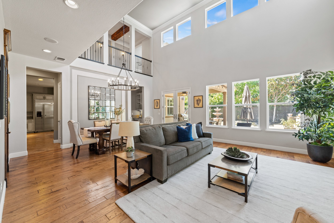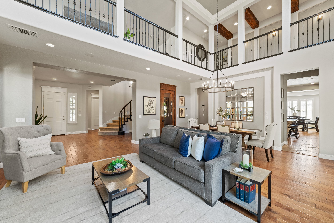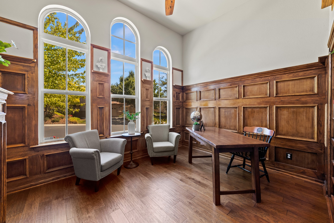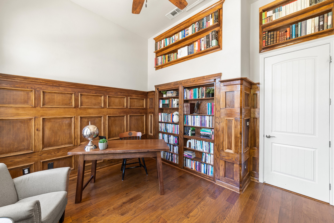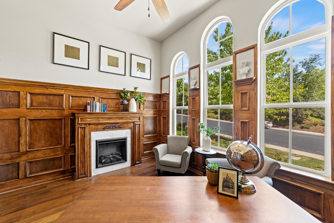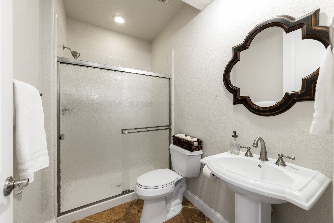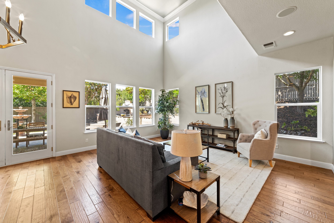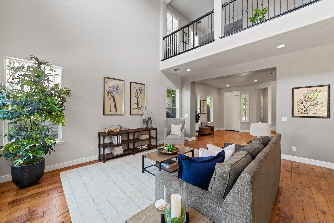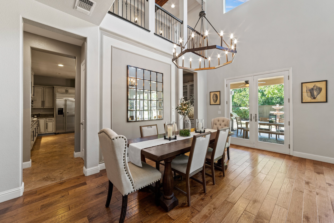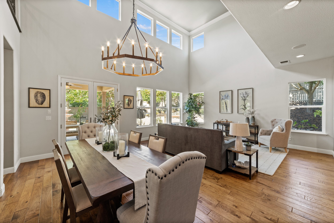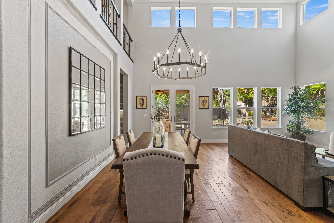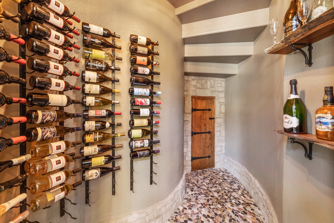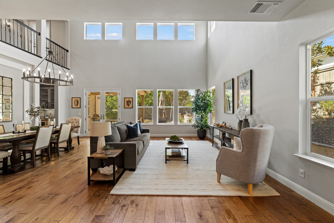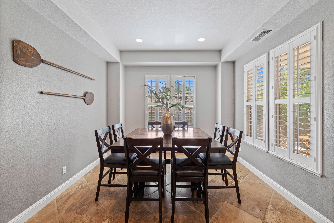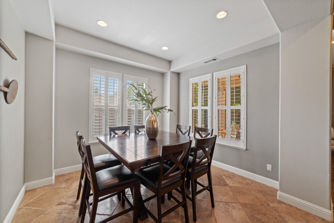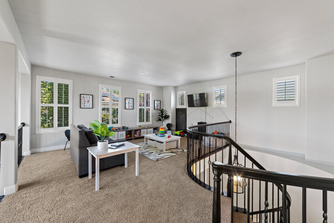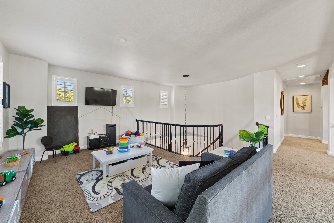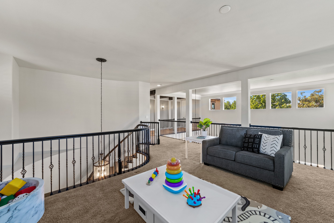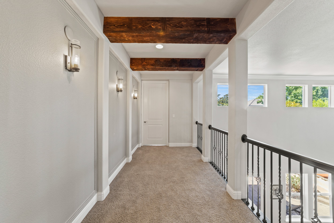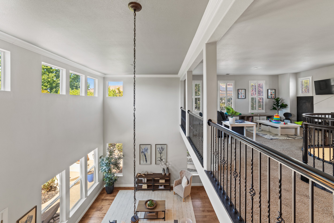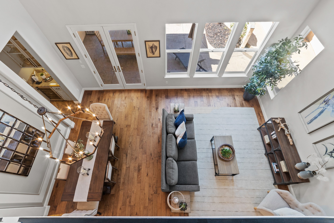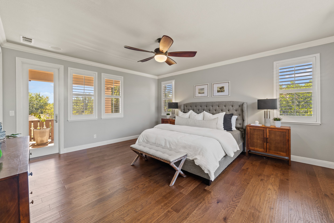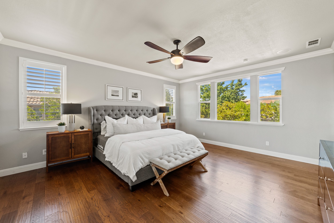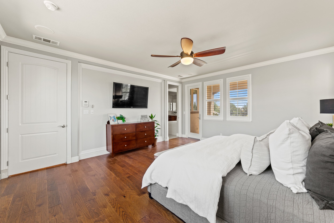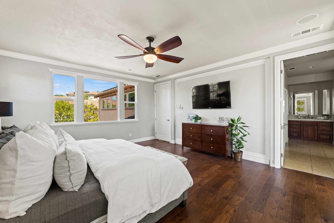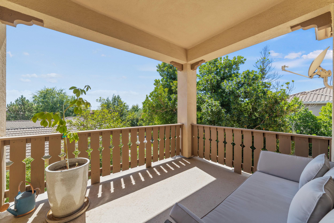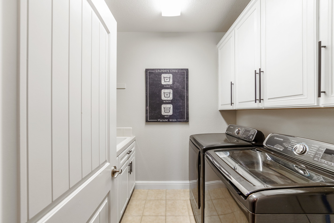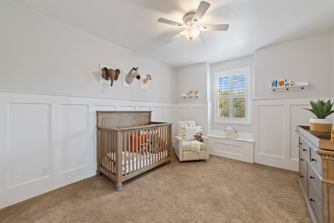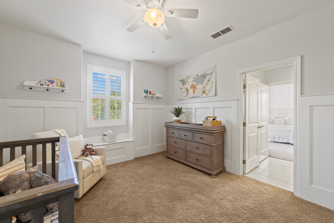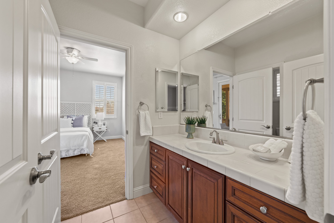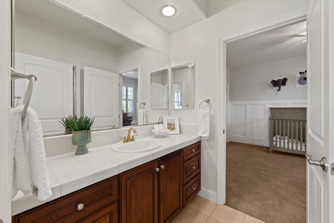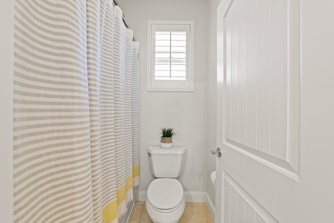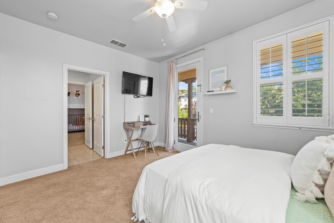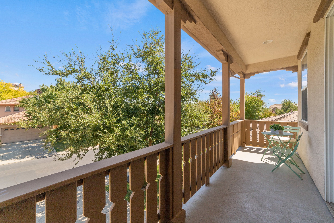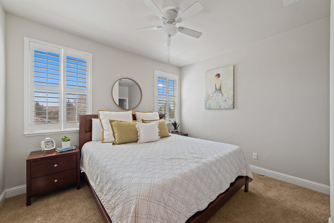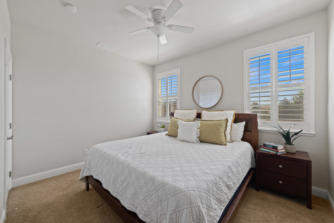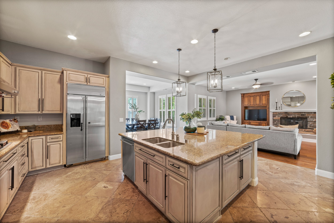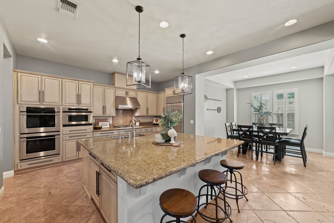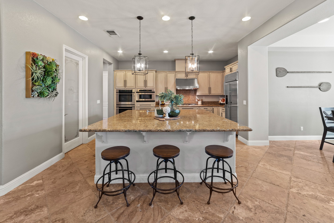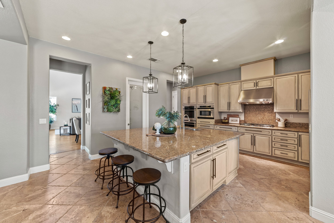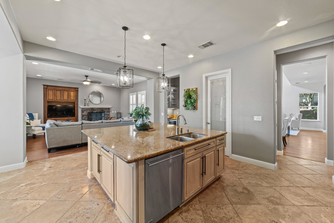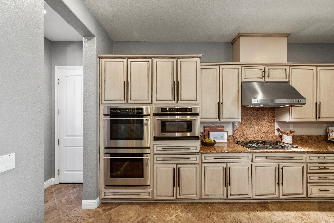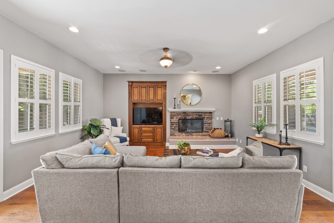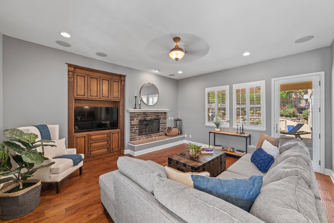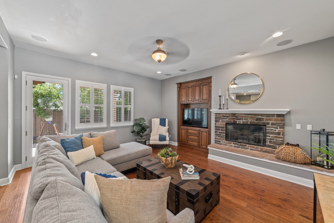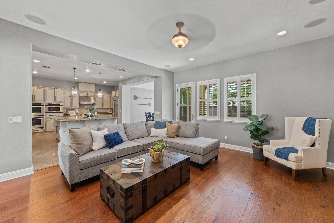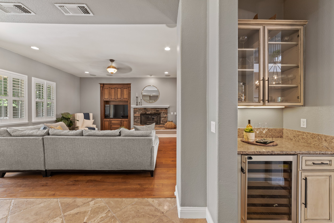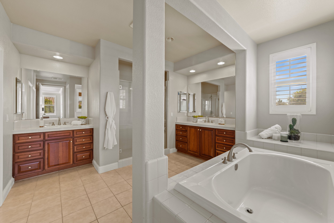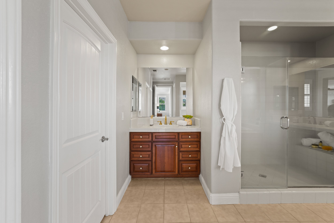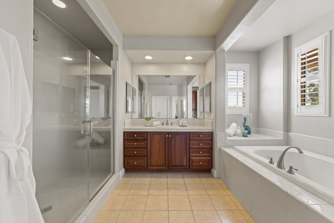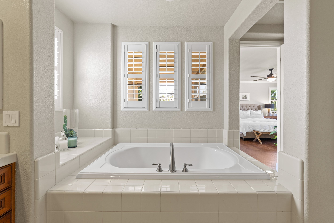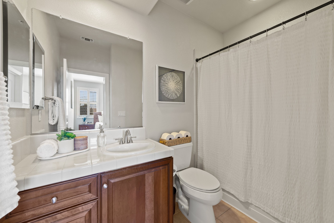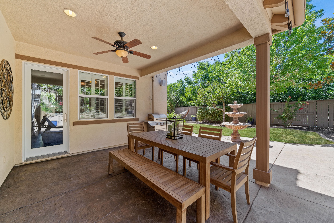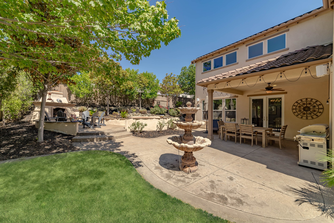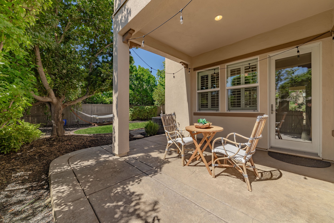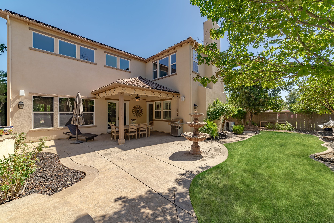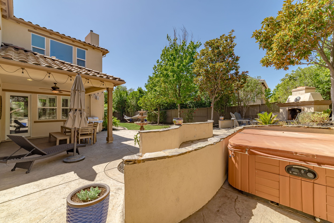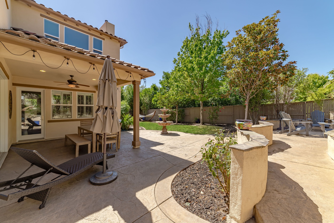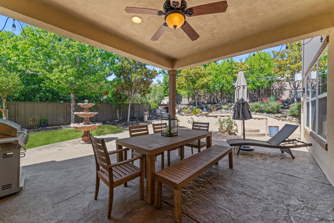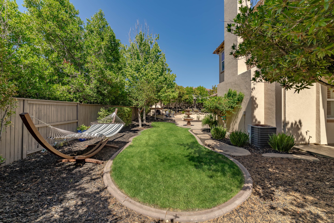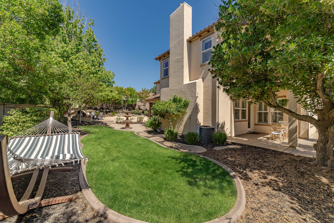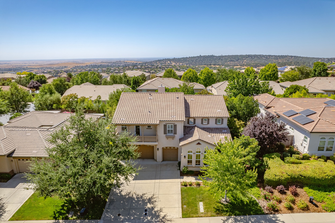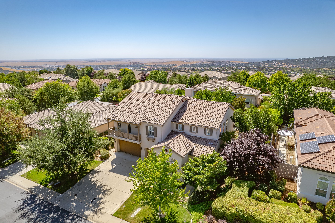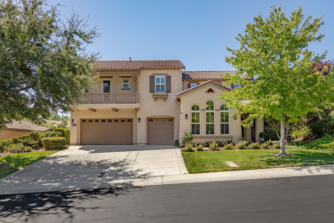
7040 TUSCANY WAY
El Dorado Hills, CA
Elegant Serrano Sanctuary with Luxury Amenities
Welcome to this breathtaking home in the coveted Serrano neighborhood, perfectly positioned just a stone's throw away from the hidden Tuscany Park. This luxurious residence boasts a sprawling 4019 sq. ft. of living space, nestled on a .24 acre lot, complete with a 3-car garage and additional storage space.
As you approach, you're greeted by the inviting covered patio that leads into a grand foyer adorned with a majestic curved staircase and gleaming hardwood floors. To your left, discover a full bathroom and a versatile bedroom, currently serving as an office. This room is a treasure trove of secrets, featuring wood-paneled walls, vaulted ceilings, and a concealed closet behind a built-in bookshelf.
The foyer gracefully opens up to the elegant formal living and dining rooms, characterized by vaulted ceilings and pristine wood flooring. The dining area is accentuated with classic French doors that usher you to the outdoor covered patio. Wine enthusiasts will be delighted with the custom wine cellar adjacent to the dining room. A butler's pantry seamlessly connects the dining area to the state-of-the-art kitchen.
The kitchen is truly the heart of this home. It's equipped with top-of-the-line stainless appliances, including double ovens, a gas range, a dishwasher, and a built-in refrigerator. The expansive island offers ample prep space, and the spacious walk-in pantry with a frosted glass door ensures all your essentials are within reach. The adjoining nook is perfect for casual dining, overlooking the cozy family room that features glass doors on either side leading to the patios and a gas fireplace.
Ascend the curved staircase to discover a versatile loft that offers a bird's-eye view of the living and dining areas below. The master suite is a haven of luxury with hardwood floors, abundant natural light, and a private balcony. The ensuite master bath is a spa-like retreat with a coffee bar area, a deep soaking tub, a spacious shower stall, dual vanities, and a generous walk-in closet. Further down, find a functional laundry room, a spacious hallway that can serve multiple purposes, and three additional bedrooms. Two of these bedrooms share a Jack and Jill bathroom, with one boasting its own balcony. The third bedroom offers the luxury of an ensuite bathroom and a walk-in closet.
Step outside to a backyard oasis. Two covered patios with ceiling fans provide the perfect setting for relaxation or entertaining. The lush lawn, rejuvenating hot tub, and an elevated patio with a mesmerizing fireplace ensure every moment spent outdoors is special.
This home is not just a dwelling; it's a statement of luxury and comfort in one of Serrano's most desirable locations. Don't miss the opportunity to make it yours!
Listed at $1,249,999
4,019 SQUARE FEET | 5 BEDROOMS | 4 BATHROOMS | 0.24 Acre LOt | Solar
Welcome to the Serrano
Serrano is one of the most sought-after places to live. Residents enjoy beautifully maintained landscapes, a guard-gated entry, 24-hour roaming security, 17 miles of walking trails, 1,000 open acres, several neighborhood parks, and many amazing community events throughout the year. Serrano also hosts top-ranked elementary, middle, and high schools. The prime location allows for easy access to the finest Serrano Golf & Country Club amenities as well as nearby dining, shopping, and Folsom Lake.


