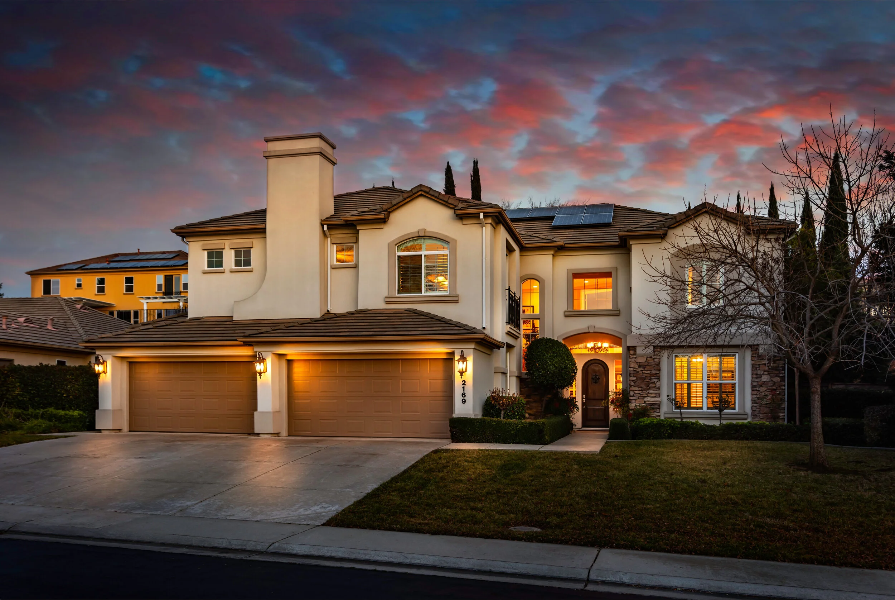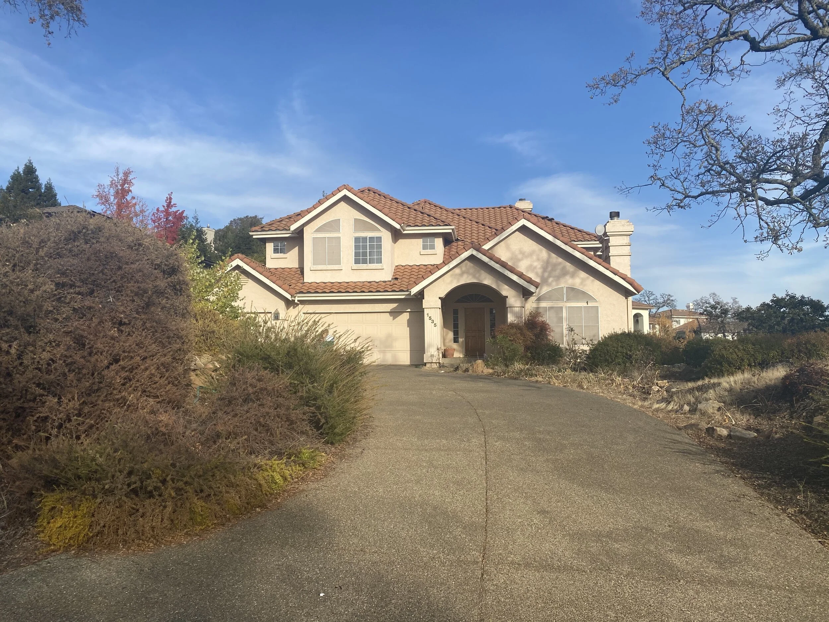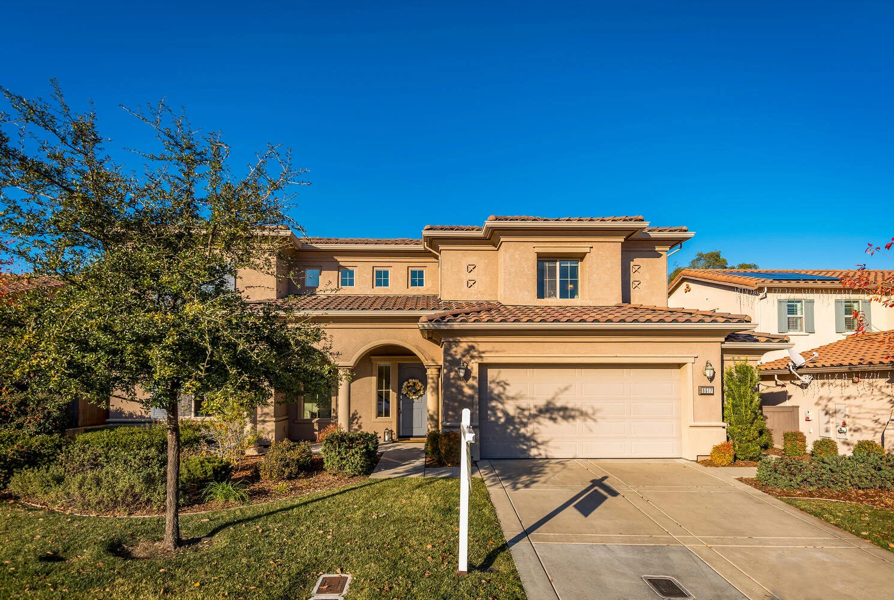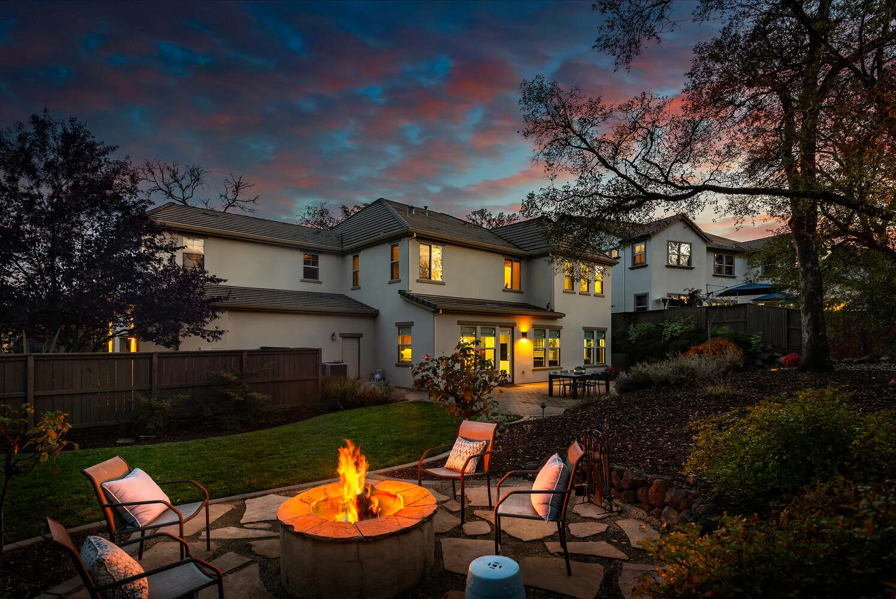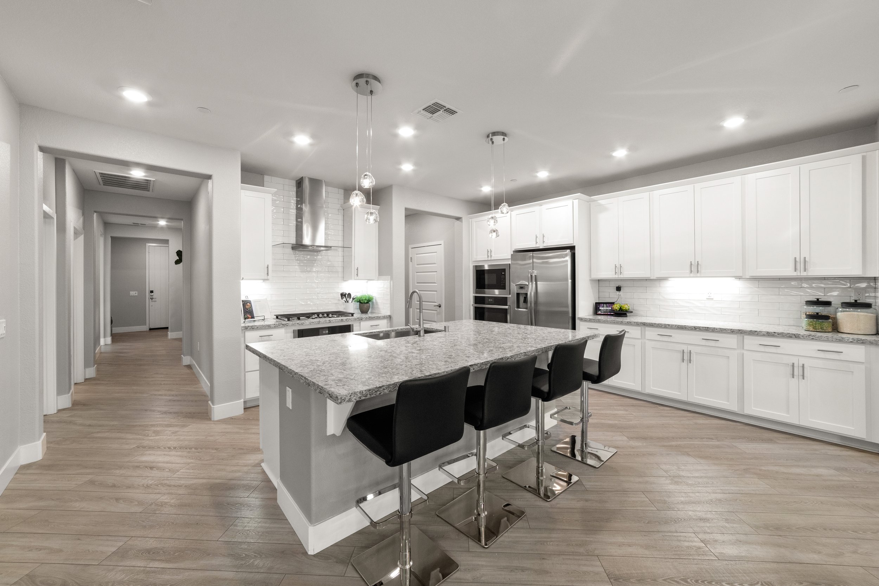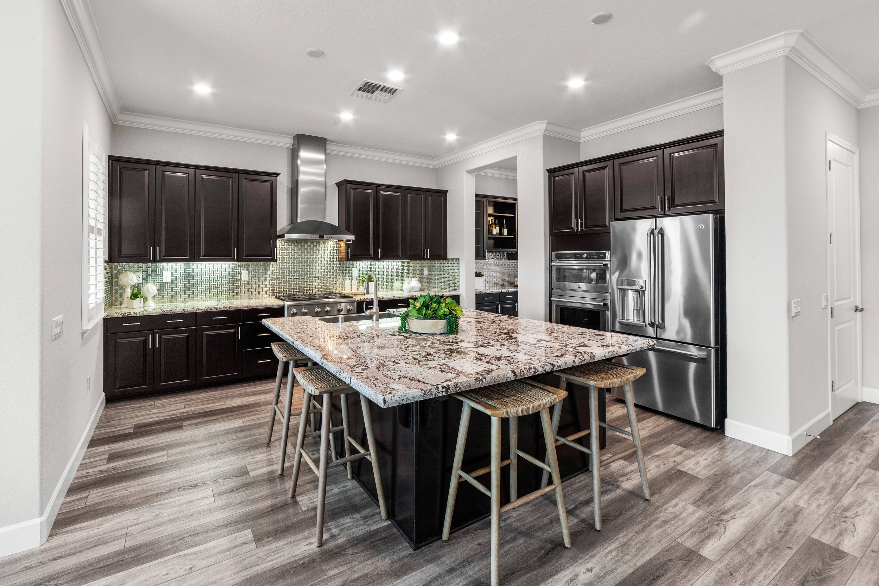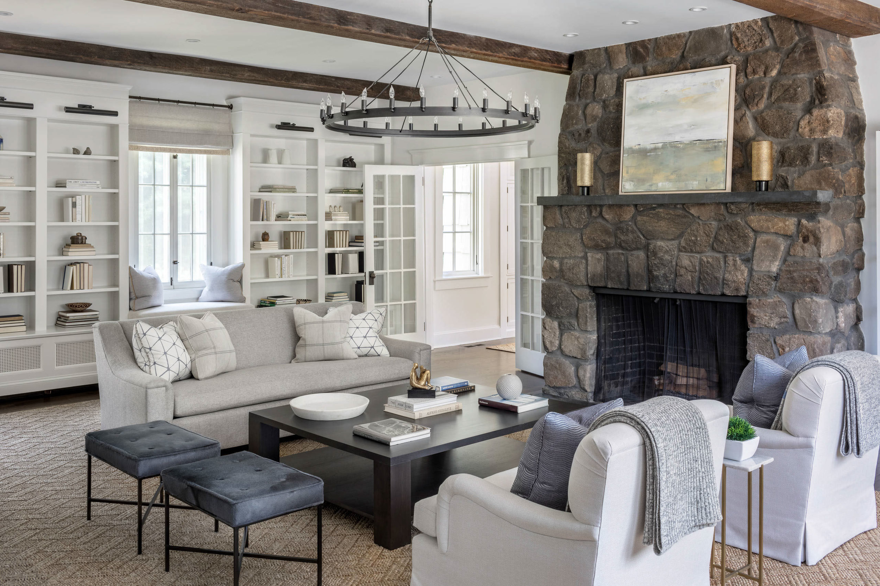
THE MENSER REAL ESTATE GROUP BLOG
2169 Frascati Drive, El Dorado Hills, CA 95762
4/6 BEDROOMS | 3 BATHROOMS | 4,150 SQUARE FEET | .26 ACRE | 4 CAR GARAGE | SOLAR
Energy-efficient solar home located in the desirable gated community of Bel Tierra at the Promontory. This stunning residence was built by Westwood Homes in 2005 and boasts 4,150 square feet, 4 bedrooms, 3 bathrooms, an office, library, and expansive bonus room. Enter into the open and bright foyer that leads to the executive office, formal living, and dining room. The gourmet kitchen showcases a gas cooktop, double ovens, a large pantry closet, and an island that overlooks the dining nook and family room. The main level full bathroom is conveniently accessible to the backyard.
The second level of the home includes a library that leads to the oversized bonus room, three bedrooms, a bathroom with dual sinks, and the master suite. The generous master offers two closets and a spa-like bath with dual sinks, a jetted tub, and a large shower stall.
Retreat to the resort-like backyard that features a spacious patio, lawn, and sparkling pool with spa. This striking home presents a 4-car garage and is within walking distance to the large Promontory Park. Perks of living in this prestigious community include a secure gated entry, award-winning schools, neighborhood events, and more.
LISTED AT $998,000
1279 Promontory Point Drive, El Dorado Hills, CA 95762
Remarkable in its grandeur and premier location, 1279 Promontory Point Drive captures the beauty and accessibility of the Summit in El Dorado Hills. Situated on a generous and private acre lot, the 4,180 square foot residence boasts 5 bedrooms and 3.5 bathrooms. Enter into the dramatic foyer with a rounded staircase and hardwood floors. The main level bedroom is currently used as an executive style office with double doors, a closet, and beautiful wood paneling. The formal living room features soaring ceilings and a fireplace. A dining room is situated between the living room and kitchen. Chefs will delight in the state-of-the-art kitchen that includes a Dacor 5 burner range, oven and warming drawer, a cabinet faced Sub-Zero refrigerator, built-in dishwasher, and trash compactor. A half bathroom, telephone booth, and an expansive laundry room complete the home's main level. Upstairs are three bedrooms, two bathrooms, and the master suite. The oversized master offers a sitting area, fireplace, and spa-like bathroom adorned with marble throughout. A secret door through one of the closets accesses a large attic space that can be converted into a bonus room or additional bedroom. It can also be accessed through a pull-down ladder in the oversized 3-car garage.
Enjoy sunny days on the spacious patio while overlooking the park-like grounds with privacy from the mature oak trees. Amenities include a built-in BBQ, swimming pool, raised patio with garden boxes and built-in seating, a lush lawn, and a Basketball half-court. A private road runs alongside the property, so there are no neighboring homes directly to one side.
Residents of the prestigious gated community of The Summit enjoy trails that lead to Folsom Lake, a private playground, tennis courts, and roaming security patrol.
Listed at $1,299,000
659 Lake Wilhaggin Drive, Sacramento, CA 95864
659 LAKE WILHAGGIN DRIVE, SACRAMENTO, CA 95864
Rare opportunity to own a waterfront home on Lake Wilhaggin. This magnificent single level property is located in the desirable and coveted Wilhaggin Lake Estates, within the San Juan School District. This classic design offers 2,824 square feet, three bedrooms, three full bathrooms, and a two car garage. From the covered porch, step into the elegant foyer which overlooks the formal living and dining room. Vaulted ceilings, a fireplace, wet bar, and picturesque windows adorn the family room and dining nook; allowing for wonderful ambiance and the enjoyment of the stunning lake views. The generous master suite boasts a wall of closets with custom built-ins, dual vanities, and access to the back deck.
Soak up the sun on the covered back deck that looks over the expansive croquet-worthy lawn and the soothing private lake. The rare occasion to purchase one of the 6 waterfront homes on Lake Wilhaggin does not come available often!
LISTED AT $949,000
1535 Barcelona Drive, El Dorado Hills, CA 95762
Incredible Contractor Special
4-5 Bedrooms | 3 Bathrooms | 2,973 SF | 14,810 SF Lot | Cash Sale Only | Listed at $425,000
OPEN HOUSE:
1-4pm on Thursday, 12/10/20
OFFERS:
Due by 8:00 pm on Saturday, 12/12/20
Incredible fixer opportunity in El Dorado Hills! This 2,973 square foot home is located in the charming community of La Cresta with spectacular valley views from the front of the property. The desirable floor plan features a formal living and dining room, a spacious kitchen open to the family room and dining nook, and a main level bedroom and full bathroom. Upstairs, two bedrooms share a bathroom with dual sinks and the master suite sitting room can be converted into a 5th bedroom. The home is being sold AS-IS and will only be entertaining cash offers. Offers must be submitted by 8 pm on 12/12. Pest & Roof Inspection Reports Available.
6517 Goya Way, El Dorado Hills, CA 95762
Located behind the guarded gates of the custom Serrano community, this energy-efficient home provides easy access to the finest Serrano Golf & Country Club amenities as well as shopping and dining at the new Sienna Ridge Shopping Center. Built by Standard Pacific Homes in 2012 with owned solar, this stunning residence offers an ideal floor plan for today’s lifestyles. The gourmet kitchen showcases a 6-burner range, professional appliances, a Butler's pantry, a walk-in pantry closet, and a generous island overlooking the great room. A downstairs bedroom with a full bathroom and formal dining room complete the main level of the home.
Upstairs, the bonus room is centrally located near a bathroom with dual sinks, two bedrooms, the laundry room, and the master bedroom. The impressive master suite boasts his and her walk-in closets and a spa-like bathroom with a soaking tub, shower stall, and dual sinks. Retreat to the private backyard featuring an oversized outdoor California room overlooking mature oak trees. This striking home presents an extra deep three-car garage and is located in the dual boundary zone for Oak Ridge High School.
Homes in Serrano offer award-winning schools, front yard maintenance, several parks, and trails intertwined throughout the community.
Listed for $785,000
5233 Renaissance Way, El Dorado Hills, CA 95762
Located behind the guarded gates of the custom Serrano community, this stunning estate provides easy access to the finest Serrano Golf & Country Club amenities as well as shopping and dining at the new Sienna Ridge Shopping Center. With over 4,623 square feet of luxurious living space, the home boasts five generous bedrooms with a main level guest suite, four and a half bathrooms, a spacious bonus room, and a 3-car garage.
Enter into the stately foyer, overlooking the living room, formal dining room, and beautiful rounded staircase. Chefs will delight in the state-of-the-art kitchen that features granite counters, stainless appliances, a Wolf range, a built-in SubZero refrigerator with a glass door, double ovens, and a butler's pantry. The gourmet kitchen overlooks the dining nook and family room with an exquisite fireplace. A junior suite with a walk-in closet and a private bathroom complete the main level of the home.
The sweeping staircase and rotunda lead to the master suite, bonus room, and remaining bedrooms and bathrooms. The extravagant master suite amenities include an impressive walk-in closet and spa-like bathroom with double sinks, a separate vanity, soaking tub, shower stall, and linen closet. A Jack-and-Jill bath is located near two of the bedrooms. Down the breezeway towards the bonus room are another bedroom and bathroom. Enjoy movie nights in the oversized bonus room that offers a built-in bar area and custom cabinetry.
With an approximately 17,000 square foot lot, the park-like grounds feature mature landscaping, a widespread lawn, a gas fire pit, an expansive patio, and a pond with a waterfall. Enjoy the highly desirable location that allows for an ideal El Dorado Hills lifestyle and award-winning schools (Oak Ridge High School).
LISTED AT $1,325,000

