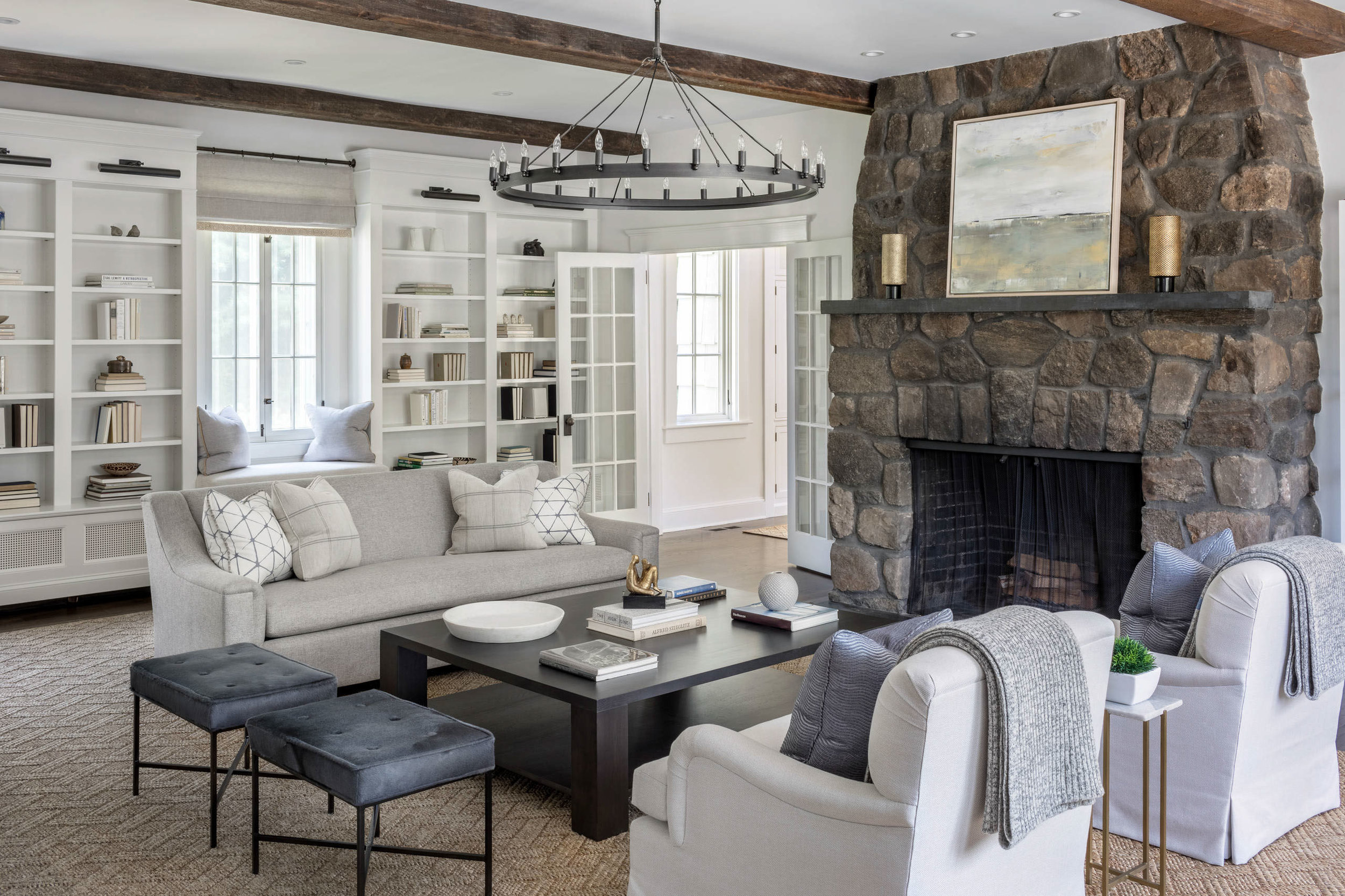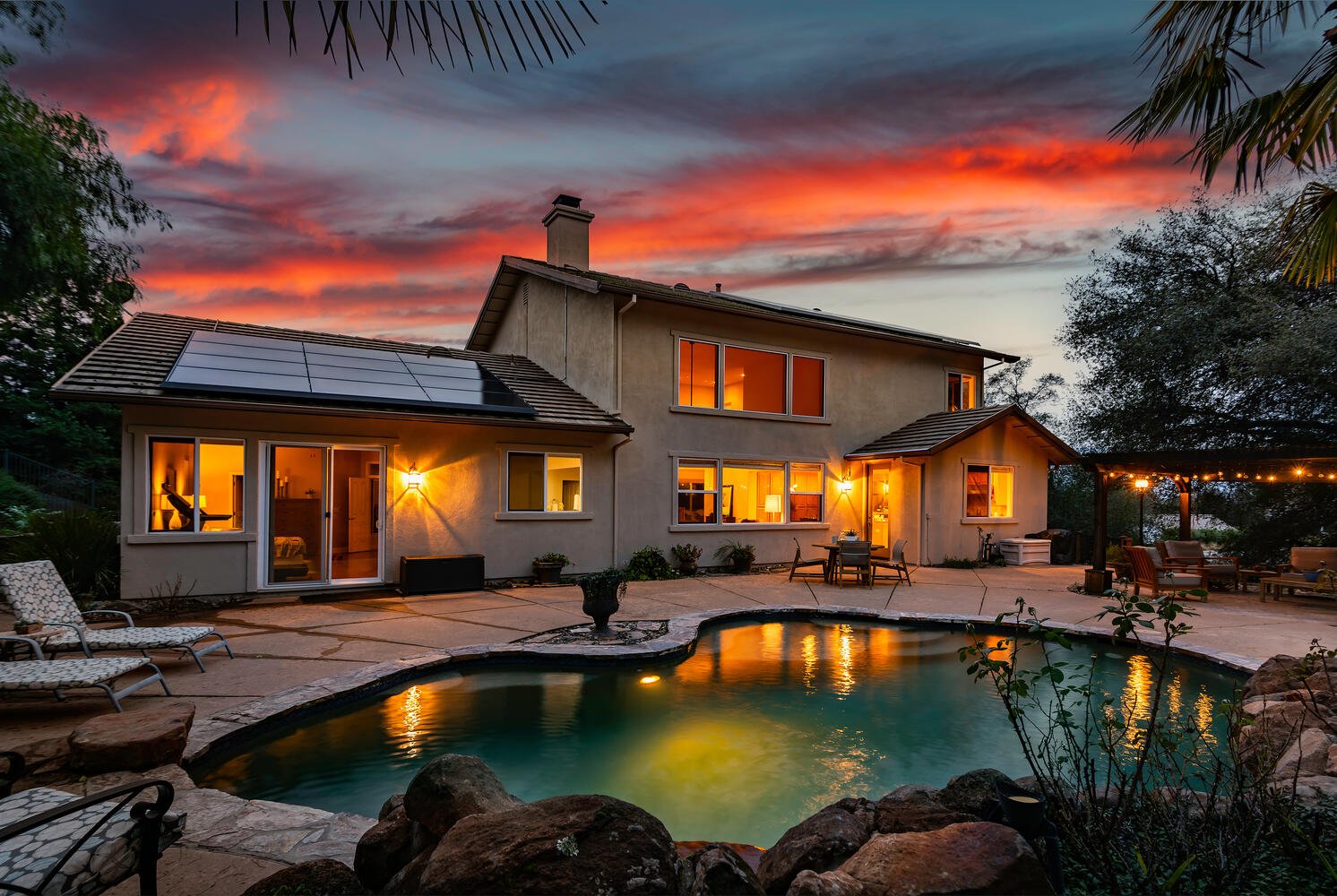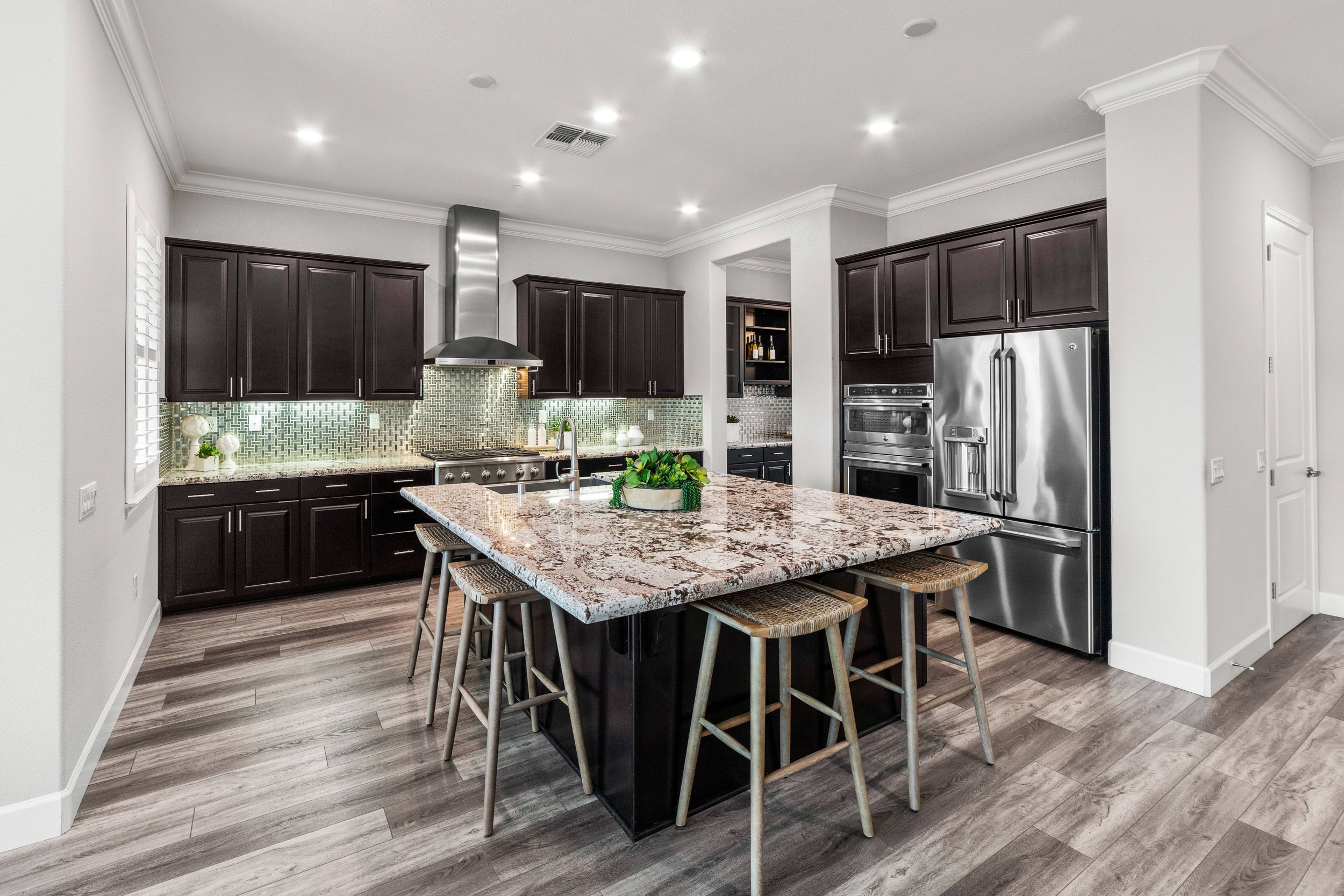
THE MENSER REAL ESTATE GROUP BLOG
1279 Promontory Point Drive, El Dorado Hills, CA 95762
Exuding elegance and contemporary luxury, 1279 Promontory Point Drive has been meticulously updated, offering a seamless blend of sophistication and comfort. Nestled within the coveted Summit community of El Dorado Hills, this exquisite 5-bedroom, 5-bathroom residence spans approximately 4,180 square feet and rests on an expansive and secluded acre lot.
Enter through the captivating foyer featuring gleaming new hardwood floors that lead gracefully to the heart of the home. The executive-style office, adorned with double doors and elegant wood paneling, graces the main level alongside a newly added full bathroom, enhancing convenience and versatility. The formal living room boasts heightened ceilings and a fireplace, creating an inviting ambiance for gatherings.
The dining room offers a vantage point over the formal living room, and a separate doorway to the kitchen preserves a traditional atmosphere. Adjacent to the kitchen, a charming dining nook welcomes abundant natural light through its windows. For those passionate about cooking, the updated kitchen is a haven of modern luxury, featuring state-of-the-art amenities like the Dacor 5-burner range, oven, warming drawer, a Sub-Zero refrigerator with a cabinet-faced design, and a dishwasher. This thoughtful layout effortlessly links the dining room, kitchen, and living areas, creating a seamless and inviting space; perfect for hosting and entertaining.
A realm of timeless elegance and luxurious enhancements awaits on the lower level. The exquisite wine room stands as a testament to sophisticated taste, providing a haven for connoisseurs. Adjacent, a beautiful bar area beckons with its allure, promising moments of relaxation and conviviality. The home is further adorned with new floors and light fixtures throughout, which harmonize seamlessly with the modern aesthetic. The updated fireplaces infuse the spaces with a cozy and inviting ambiance, completing this haven of refined living.
Each bathroom has been meticulously reimagined to capture a serene essence, exuding a spa-like ambiance that effortlessly blends opulence with practicality. The transformation includes the conversion of the main level powder bath into a full bathroom, elevating the convenience and comfort of this distinguished residence.
Bask in the sun-drenched days on the expansive patio, offering serene views of the park-like surroundings and enhanced privacy courtesy of the mature oak trees. The outdoor amenities encompass a built-in BBQ, a refreshing swimming pool, a verdant lawn, and a half-court for basketball enthusiasts. Adding to the exclusivity, a private road runs adjacent to the property, ensuring no neighboring homes directly adjoin one side.
This residence offers unparalleled style and boasts essential upgrades, including a new HVAC system with updated ducting, a new water heater, and a stylishly updated masterful fireplace. The espresso bar in the master suite presents an indulgent touch, perfect for starting the day with a dose of luxury.
The Summit community's esteemed amenities include private access to trails leading to Folsom Lake, a playground, tennis courts, and diligent roaming security patrols, enhancing the exclusive lifestyle this address affords. This remarkable property captures the essence of modern luxury and redefines gracious living in an esteemed neighborhood.
Listed at $1,899,000
3621 Foxmore Lane, Rescue, CA 95762
Welcome to this stunning single-story, 4-bedroom, 2-bath home in the charming community of Sierra Crossing, located in Rescue, CA. Situated on a generous 0.6-acre lot, this property offers 3,042 square feet of living space and a 3-car garage, providing ample room for your family and vehicles.
As you step through the double door entry, you are greeted by the expansive and inviting great room, which combines the formal living room and dining room into a seamless space. The living room boasts a wall of windows and a sliding glass door that offers picturesque views of the park-like backyard, flooding the room with natural light.
Adjacent to the dining room, you'll find a convenient butler pantry, adding a touch of elegance and practicality to your dining experience. A pony wall divides the dining room from the family room, where you'll find tasteful built-in shelving and a cozy gas fireplace, perfect for gatherings and relaxation.
Overlooking the family room and dining nook, the updated kitchen features new grey cabinets and double ovens, catering to all your culinary needs. The abundance of natural light extends throughout all the living areas, creating a warm and inviting atmosphere.
A hallway near the dining room leads to three bedrooms, a bathroom, a laundry room, and a 3-car garage. The bathroom features double sinks for added convenience, and the laundry room offers cabinetry and a sink, making laundry chores a breeze. The garage is equipped with built-in cabinetry, providing extra storage options.
To the left of the entry, you'll find a well-appointed office area with a built-in desk, perfect for those who work from home. This office area leads to the spacious master suite, offering a private and tranquil retreat. The master bathroom is accessible through a charming dressing room, adding a touch of luxury to your daily routines. The master bedroom also provides outside access, allowing you to enjoy the serene surroundings at any time.
The outdoor space of this property is truly remarkable, resembling a park with its mature landscaping, a vineyard, and a croquet-worthy lawn in the front. The meandering driveway leads you to the home, adding to the sense of arrival. The backyard features citrus trees, privacy hedges, and a spacious patio, ideal for entertaining and privacy. The lower part of the yard boasts a majestic oak tree and mature landscaping, creating an enchanting ambiance. Additionally, a large shed provides ample storage space for your outdoor equipment and tools.
Conveniently located down the street from Green Valley Elementary School, this property offers luxury, tranquility, and accessibility to nearby amenities. Embrace the opportunity to call this beautiful property your new home in Rescue, CA.
Listed at $899,800
1960 Caversham Way, Folsom, CA 95762
Experience luxury living in this prestigious Empire Ranch residence. A private gated courtyard welcomes you to a world of elegance. The formal living room with an inviting fireplace is perfect for relaxation and entertainment.
The grand formal dining room features two-story ceilings and a sliding glass door to the private patio, creating an elegant ambiance for unforgettable dining experiences.
Discover the versatile sizeable executive office with double doors, offering flexibility as a workspace or fifth bedroom. Adjacent is a convenient full bathroom.
Indulge your culinary desires in the chef's delight kitchen, boasting top-of-the-line Samsung appliances and a center island with a veggie sink. The sunlit breakfast nook is a picturesque setting for your morning coffee.
The family room is an entertainer's dream, with a fireplace and a sliding glass door connecting indoor and outdoor spaces. The expansive backyard features a cascading waterfall, a spacious patio, and an upper patio with captivating views of Folsom Lake.
This exceptional home includes a 3-car garage, generous living space of 3,999 square feet, and a nearly half-acre lot for outdoor enjoyment.
Upstairs, a spacious bonus room and balcony are the central hub near three bedrooms, a bathroom, and the master suite. Each bedroom offers a walk-in closet, and plantation shutters add elegance throughout.
Enter the lavish master suite with a sitting room, double-sided fireplace, and balcony. The master bathroom showcases opulence with separate water closets, oversized vanities, a soaking tub, a dual-entry shower, and a coffee bar area. A large walk-in closet completes the retreat.
This remarkable home offers grandeur and modern convenience. With easy access to amenities, including Highway 50, shopping, dining, and entertainment, it embodies luxury living in Folsom's prestigious Empire Ranch.
Priced at $1,185,000
4442 Flannelbush Drive, Folsom, CA 95630
Welcome to this luxurious single-story home in the prestigious Folsom Ranch community, where you can enjoy the perfect blend of urban amenities and natural surroundings. This stunning property boasts three bedrooms and two bathrooms, a laundry room, a spacious kitchen that overlooks the living and dining rooms, and a fully landscaped, low-maintenance backyard with a covered patio.
The kitchen features a GE® stainless steel appliance package, including a 30" freestanding gas range, microwave oven over range, multi-cycle dishwasher, recessed panel alder cabinets with 42" uppers, pull-out drawers in all lower cabinets, and granite countertops. Plantation shutters, intelligent light switches, and upgraded porcelain floor tile in living areas, hallways, and bathrooms add to the elegant feel of this property.
The primary suite is a serene retreat with an elegant, cultured marble countertop, spacious walk-in closet, convenient double sinks, recessed panel alder cabinets, and handset ceramic tile flooring. Other notable features of this home include energy-saving systems such as Alpine® Low-E windows, a tankless water heater with an on-demand recirculation pump, radiant barrier, 2" x 6" exterior wall framing, R-19 insulation, ENERGY STAR® appliances, high-efficiency heating and air conditioning, whole-house fan, low flow plumbing fixtures, Honeywell® programmable thermostat, and LED low profile lights.
Indulge in the ultimate luxury living experience on this premium lot boasting a serene and private oasis with no neighboring homes directly behind, perfect for relaxation and entertainment. Every inch of this property has been meticulously designed to ensure your utmost comfort, from the ceiling fans in every room to the front screen/security door and the smart lock on the front door. Experience the epitome of elegance and security in Folsom Ranch, where you can own this stunning home and live the life of your dreams. Don't wait - schedule a viewing now and let us help you make this luxurious property your own.
Listed at $685,000
5215 Breese Circle, El Dorado Hills, CA 95762
Introducing 5215 Breese Circle. This exquisite luxury home is situated in the prestigious gated golf course community of Serrano, El Dorado Hills. Built in 2017, this transitional-style home offers an impressive 6,010 square feet of living space on a sprawling .43-acre lot. The grandeur of this property is evident from the moment you set foot inside, with stunning details and luxurious finishes.
The main level of this magnificent home boasts a spacious kitchen with an island overlooking the family room, a secondary back kitchen, a butler's pantry with a wine refrigerator, formal living and dining rooms, a family room, a guest bedroom with an en-suite bathroom and walk-in closet, and a powder bath near the living areas. The garage offers a storage room and space to park up to three cars and a golf cart.
Indulge in luxury and relaxation in the upstairs master suite. Take a moment to unwind in the tranquil sitting area or soak up the stunning views from the private balcony. As you make your way towards the spa-like bathroom, take note of the custom-built cabinetry in the two closets that ensure impeccable organization. The bathroom is a haven of indulgence, featuring dual sinks, a seated makeup vanity area, a blissful soaking tub, and a stunning shower with an arched tiled ceiling. Two bedrooms with en-suite bathrooms and a third bedroom complete the upstairs. For convenience, there's even an elevator that can take you down to the lower levels.
The bottom level of the home is perfect for entertaining, offering a bedroom, bathroom, theater room with a wet bar, tons of storage, and a fitness room. Step outside to the resort-like backyard, featuring a swimming pool with water features, an outdoor shower, an outdoor kitchen with BBQ, a beverage refrigerator, sink, and dining bar, a covered pergola with a ceiling fan, and lush landscaping. It's an entertainer's paradise!
Other features of this stunning property include LED can lighting, built-in speakers, hardwood floors, an intercom, and stunning views of Folsom Lake throughout the home. This magnificent estate is the epitome of luxury living in El Dorado Hills and is listed at $2,630,000
2593 Aberdeen Lane, El Dorado Hills, CA 95762
Exceptional quality Highland View residence on a .55 acre private greenbelt lot, just a short stroll away from Murphy Park and across the street from an 8-mile hiking trail. Built by Signature Properties in 2001, this 3,371 square foot home showcases a main level master, an office, and three upstairs bedrooms. Over $100k was recently invested in energy-efficient upgrades, including solar, 3 Tesla Powerwall home batteries, solar heating for the pool, a new water heater, recirculating pump, and more.
As you enter, you are welcomed by the executive office (with up to 1 GBPS internet) and an elegant formal living and dining room with wood floors. The great room concept is ideal for entertaining and includes the kitchen, dining nook, and family room with vaulted ceilings. The gourmet kitchen offers a spacious prep island and top-of-the-line stainless appliances, including a Wolf gas cooktop, dual ovens, and a Bosch dishwasher.
The luxurious and relaxing main-level master suite features a sliding glass door to access the backyard, a spa-like bathroom, and two walk-in closets. The laundry room is conveniently located near the master bedroom, guest bathroom, and a 3-car garage (with EV wiring). Upstairs, a full bathroom is centrally located near the remaining bedrooms. All three bedrooms boast large walk-in closets.
Retreat to the exceptional backyard that showcases a stunning swimming pool with a water feature, expansive concrete patio, mature landscaping, planting beds, fruit trees, a covered pergola, space for possible RV parking, and a deck that overlooks the horseshoe/bocce ball court. The home is adjacent to a greenbelt with a seasonal creek, ensuring a feeling of privacy while enjoying the backyard.
Highland View is a highly desirable neighborhood that allows for an ideal El Dorado Hills lifestyle, with low HOA dues, no Mello Roos, and award-winning schools (Oak Ridge High School).
















Step into luxury at Heritage - where elegance meets comfort in this 2019 Lennar masterpiece. Solar-powered & stunning, this home boasts a grand entry, guest suite, custom office, and an open-concept great room with a state-of-the-art kitchen. Indulge in the lavish wine/butler's pantry, unwind in the tranquil master suite, and embrace outdoor living with an exquisite patio, garden, and water feature. Exclusive community amenities like 'The Retreat' fitness center and 'The Resort' clubhouse elevate your lifestyle. Join us for a life of sophistication and joy in this 55+ haven.