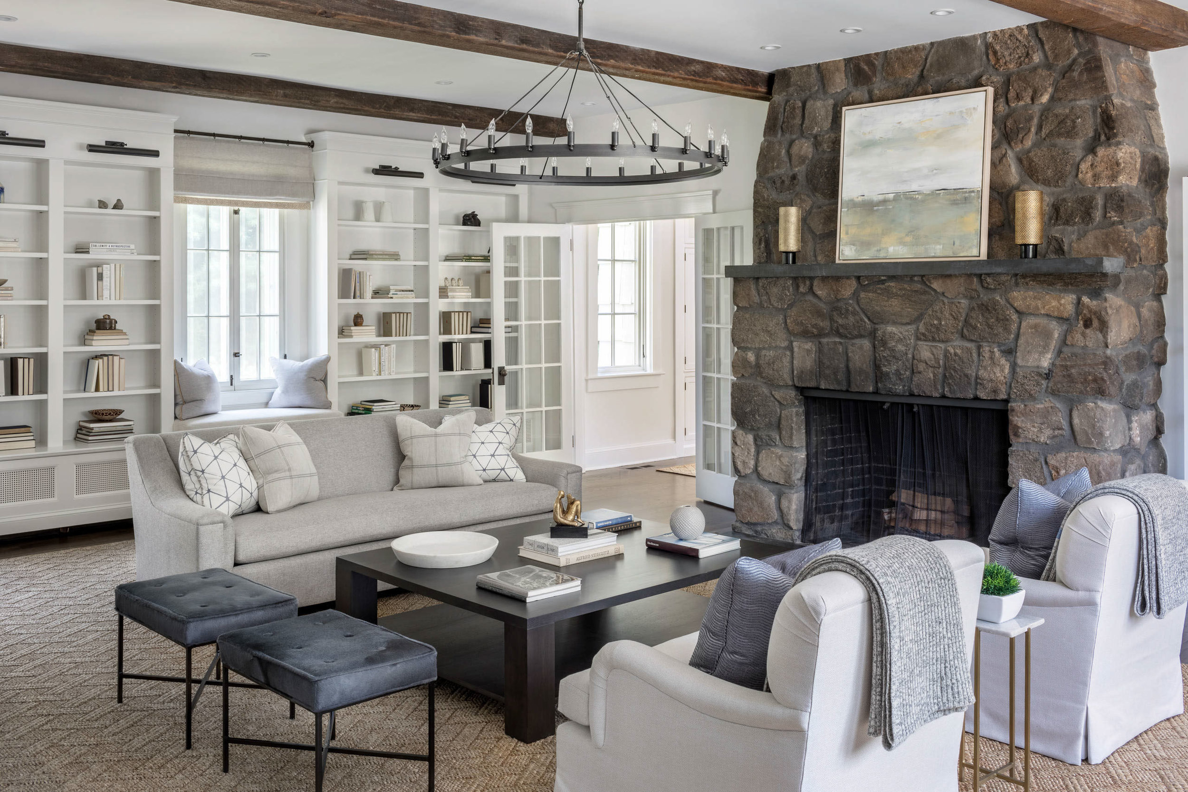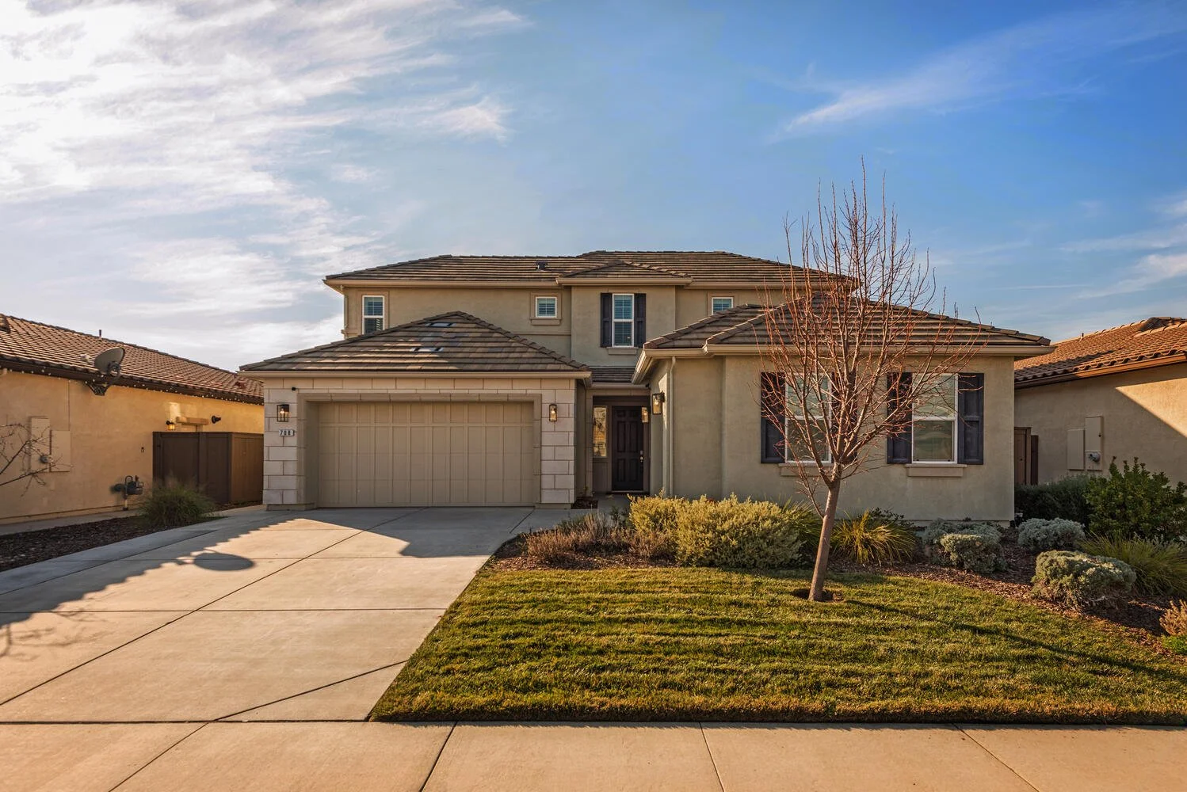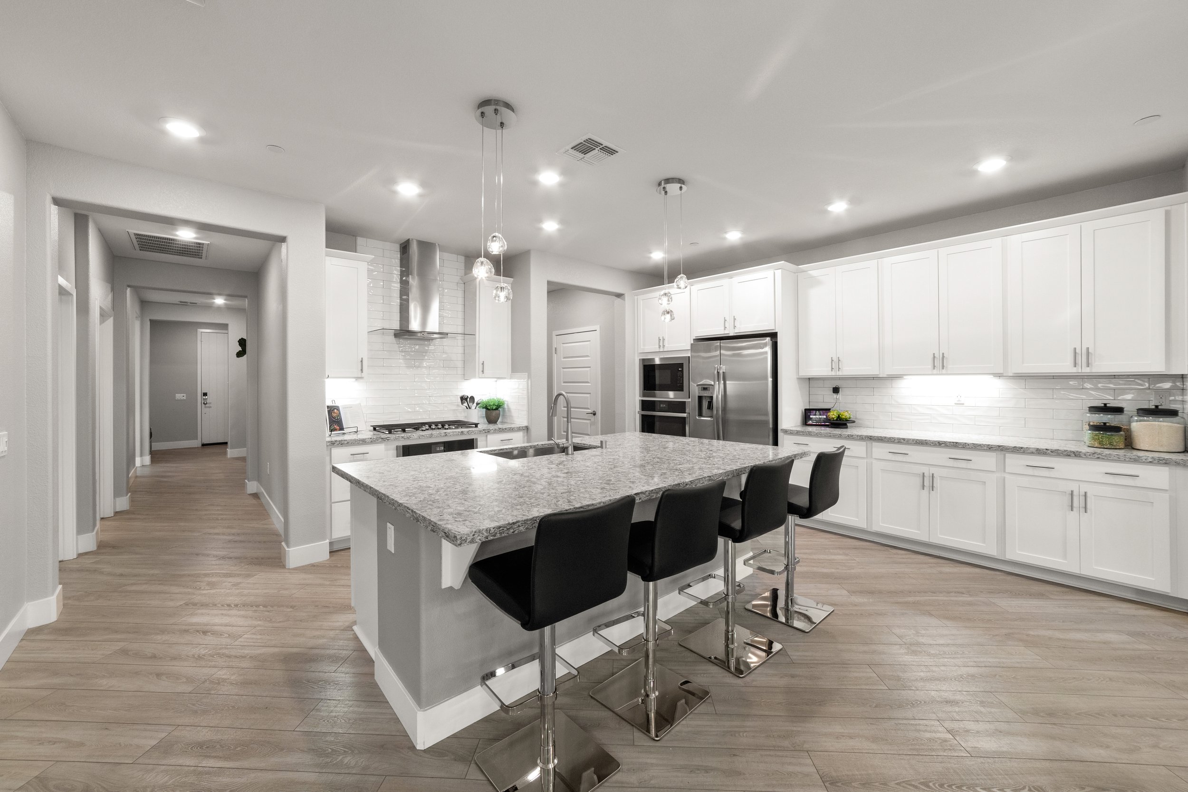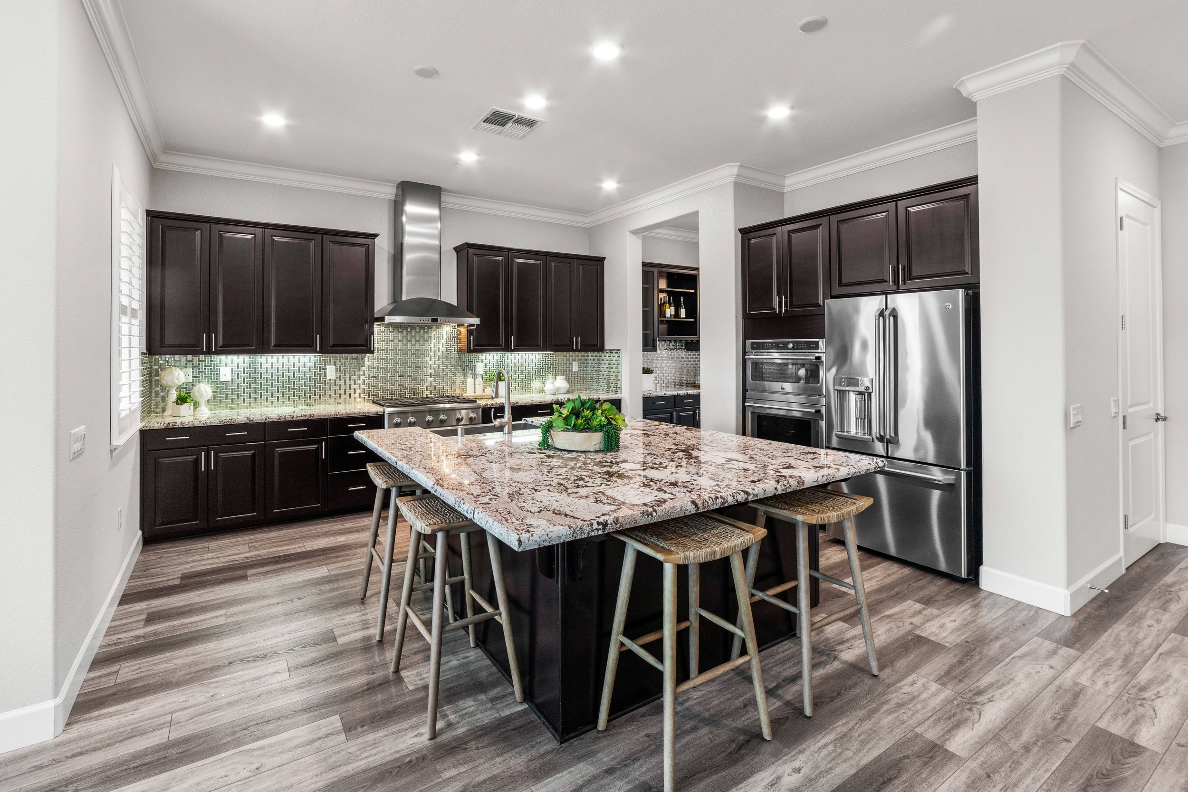
THE MENSER REAL ESTATE GROUP BLOG
708 Gentle Breeze Way, Rocklin, CA 95765
708 GENTLE BREEZE WAY, ROCKLIN, CA 95765
2,850 SQUARE FEET | 4 BEDROOMS | 4 BATHROOMS | 6,159 SF LOT | LOFT | 3 CAR GARAGE | OWNED SOLAR
Exceptional quality Whitney Ranch residence built by Taylor Morrison in 2016 with owned solar. Offering 2,850 square feet, this home is adorned with upgrades throughout. Overlooking the family room and spacious dining nook is the gourmet kitchen which includes a five-burner gas cooktop, two ovens, built-in microwave, dishwasher, an island, central vacuum, and extended cabinetry. A mudroom off of the garage leads to the laundry room and walk-in pantry. Retreat to the luxurious master suite that features a barn door, dual sinks, a spa-like shower, and a walk-in closet. A guest bedroom and full bathroom are located near the foyer, at the front of the home. Upstairs, an oversized loft divides the two bedrooms with private en-suite bathrooms.
Situated on a 6,159 square foot parcel, the charming backyard presents a covered patio with a ceiling fan, garden boxes, and an expansive lawn. There is abundant parking with the oversized three-car garage and extended driveway.
Whitney Ranch is one of the most sought-after places to live in Rocklin. Residents enjoy year-round events, clubs, several beautiful parks, miles of trails, and a clubhouse called "The Ranch House". This residents-only clubhouse contains two pools, several cabanas, a fitness facility, and a large multi-purpose gathering area with an adjoining kitchen. The community also hosts top-ranked elementary, middle, and high schools. The prime location allows for easy access to nearby dining, shopping, and entertainment.
LISTED AT $820,000
1888 Glenmark Way, Roseville, CA 95747
1,800 SQUARE FEET | 4 BEDROOMS | 2.5 BATHROOMS | 3,354 SF LOT | 2 CAR GARAGE | WEST PARK HIGH SCHOOL
Striking two-story residence located in the desirable community of Fiddyment Ranch. Built by DR Horton in 2010, this exceptional home presents an ideal floorplan for relaxed living and entertaining. Boasting 1,800 square feet, 4 bedrooms, 2.5 bathrooms, abundant storage, a 2 car garage, and a relaxing low-maintenance backyard.
As you enter through the covered front porch, you are welcomed by freshly painted interior walls and vaulted ceilings in the foyer. Recent energy-efficient updates include LED recessed lighting and Nest thermostats. Chefs will enjoy the open and bright kitchen that includes stainless appliances, a pantry closet, and an island that overlooks the family room and dining area.
Retreat to the generously sized master suite that showcases a spa-like bathroom with dual sinks, a soaking tub, a shower stall, and a walk-in closet. Three bedrooms, a full bathroom, and a laundry room complete the 2nd level of the home. The private backyard features a spacious entertaining patio, fruit trees, and a raised garden bed.
Fiddyment Ranch is one of the most sought-after places to live in Roseville. Residents enjoy beautifully maintained front yard landscaping, miles of trails, a nature preserve with pistachio trees, and amazing neighbors. An upcoming new upscale shopping center is planned to be constructed within walking distance. The community also hosts top-ranked elementary, middle, and high schools (West Park High School). The prime location allows for easy access to nearby dining, shopping, and entertainment.
LISTED AT $585,000
3080 Damico Drive, El Dorado Hills, CA 95762
Exceptional quality Serrano residence situated on a prime greenbelt lot with sweeping valley & sunset views. Offering 3313 square feet, 4 bedrooms, 3.5 bathrooms, office, bonus room, a tandem 4 car garage, solar, & a resort-style backyard. As you enter through the front porch, you are welcomed by the elegant living room and dining room. French doors lead to the executive office. The great room concept is ideal for entertaining and includes the kitchen, family room, and dining nook. The recently renovated kitchen offers light custom designer cabinets, granite counters, Wolf double ovens and range, sub-zero built-in refrigerator, & a walk-in pantry. A main-level guest suite is tucked away, near the kitchen & laundry room. Upstairs, the oversized bonus room is centrally located near 2 bedrooms, a bathroom, and the master suite. The private backyard features a pool, spa, & fire pit. Enjoy the highly desirable location near parks, shopping, dining & award-winning schools.
Listed at $1,150,000
5002 Skellig Rock Way, El Dorado Hills, CA 95762
Stunning single-story residence located in one of the rare Serrano villages with golf-cart access. The attention to detail is apparent in every aspect of this renovated home with gleaming wide-plank hardwood floors, contemporary tile, surround sound throughout, owned solar, new HVAC, and epoxy garage floors.
Through the main 2,544 square foot home, you are immediately drawn to the living area with bi-fold doors that lead to the resort-like backyard with a swimming pool and soothing water features. Soak up the sun in the expansive patio perched above the yard.
The gourmet kitchen overlooks the family room and has been recently updated with white cabinets, double ovens, and a butler's pantry. Secluded from the rest of the house is the master suite, complete with backyard access, a walk-in closet, and a spa-like bathroom with dual sinks, a freestanding tub, and an oversized shower. The remaining bedroom, office, and laundry room are on the opposite wing of the home and share a full bathroom. Guests can retreat to their own private 245 square foot casita off of the courtyard that features a full bathroom and kitchenette.
The premier location provides easy access to the private Serrano Country Club, Sienna Ridge Shopping Center, and the newly planned Bass Lake Regional Park. Serrano is one of the most sought-after places to live. Residents enjoy beautifully maintained front yard landscaping, gated entry, 24-hour roaming security, 17 miles of walking trails, 1,000 open acres, several neighborhood parks, and many amazing community events throughout the year. Serrano also hosts top-ranked elementary, middle, and high schools.
LISTED AT $1,199,000
2032 Keystone Drive, El Dorado Hills, CA
2032 KEYSTONE DRIVE, EL DORADO HILLS, CA 95762
3,498 SQUARE FEET | 4-6 BEDROOMS | 3 BATHROOMS | 12,196 SF LOT | OWNED SOLAR | 3 CAR GARAGE
Exceptional quality Blackstone home built by Meritage in 2014 with owned solar. Offering 3,498 square feet of single-story living, the 4 bedroom, 3 bath residence boasts tall ceilings and beautiful wood flooring. Enter into the foyer that overlooks the dining room and formal office. A guest bedroom and full bathroom are situated near the front of the home as well.
Overlooking the family room and spacious dining nook is the gourmet kitchen which includes a five-burner gas range, two ovens, built-in microwave, dishwasher, an island, butler pantry, and a walk-in pantry. The luxurious master suite showcases an oversized walk-in closet and a glass door with backyard access. Retreat to the spa-like bathroom that features dual sinks, a seated makeup area, a shower stall, and a soaking tub. Down the hall, you will find two additional bedrooms and a Jack & Jill bathroom with dual sinks. A secluded bonus room with a closet is located upstairs. Situated on a 12,196 square foot parcel, the private backyard presents a built-in fire-pit, cafe string lights, a fountain, an expansive lawn, a hot tub, and a California room. There is abundant parking with the oversized three-car garage and gated side yard access.
Blackstone community amenities include a 10,500 square foot clubhouse called "The Club." This residents-only clubhouse contains 3 pools, a spa, fitness facility, aerobics room, locker rooms, massage room, children's playroom with an outdoor play area, a large multi-purpose gathering area with an adjoining kitchen, and a cozy living room. Additional features include a tot playground, shady pavilions, courtyards, gazebos, fountains, and an outdoor fireplace. Approximately 350 acres are dedicated to open space where trails ribbon throughout the community.
LISTED AT $1,050,000
8508 Wyndrush Way, El Dorado Hills, CA 95762
8508 Wyndrush Way, El Dorado Hills, CA 95762
2,329 SQUARE FEET | 2-3 BEDROOMS | 2.5 BATHROOMS | 2 MASTER SUITES | .13 ACRE | 2 CAR GARAGE
Exceptional quality residence located in Four Seasons, just a short stroll away from the community clubhouse. Offering 2,329 square feet of single-story living, dual master suites, an office, and two and a half bathrooms. The gourmet kitchen amenities include double ovens, a gas range, a spacious island, and a dining nook. The family room is spacious and inviting, boasting beautiful floors and a gas fireplace. The master suite presents dual closets and a spa-like bathroom with dual sinks. A second junior master suite is located near the office with french doors leading to the courtyard. Retreat to the low-maintenance backyard that features a spacious covered patio that backs to a walking trail. The backyard is very private and perfect for entertaining.
Four seasons is one of the most sought-after 55+ places to live in the area because of its beautiful facilities and fun community events. The prime location allows for easy access to dining, shopping, and recreational activities.

















