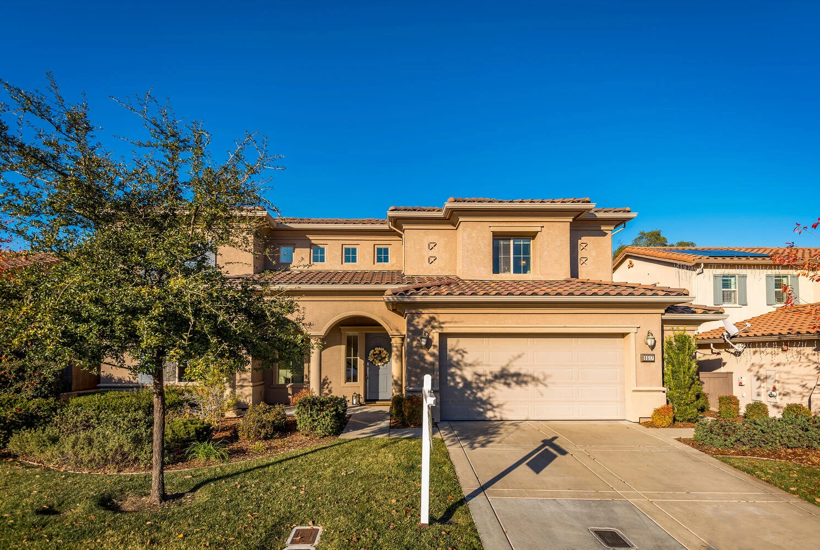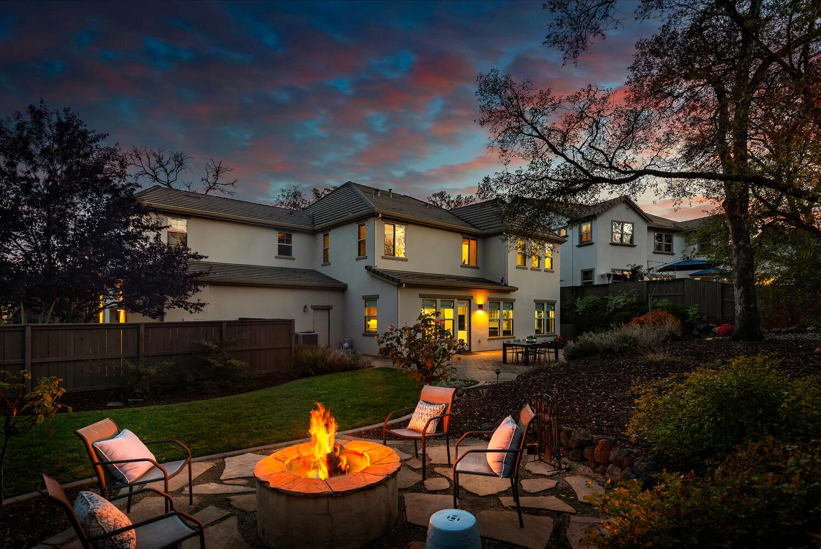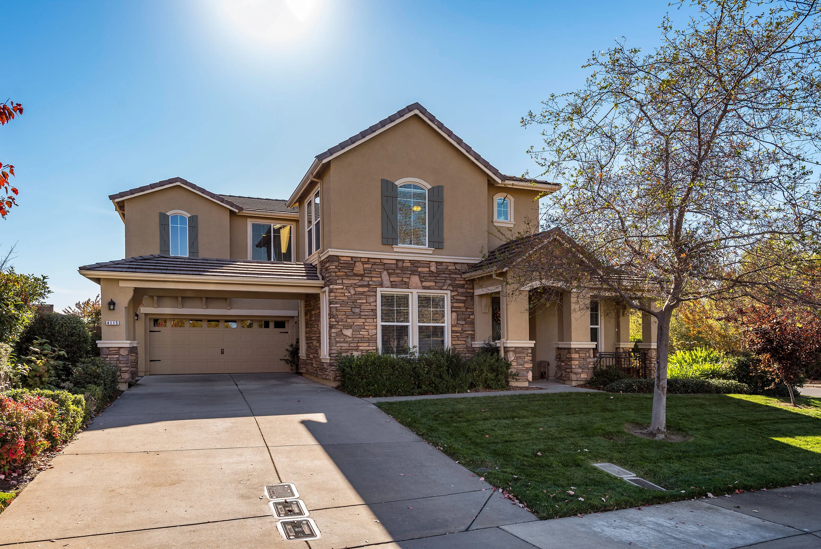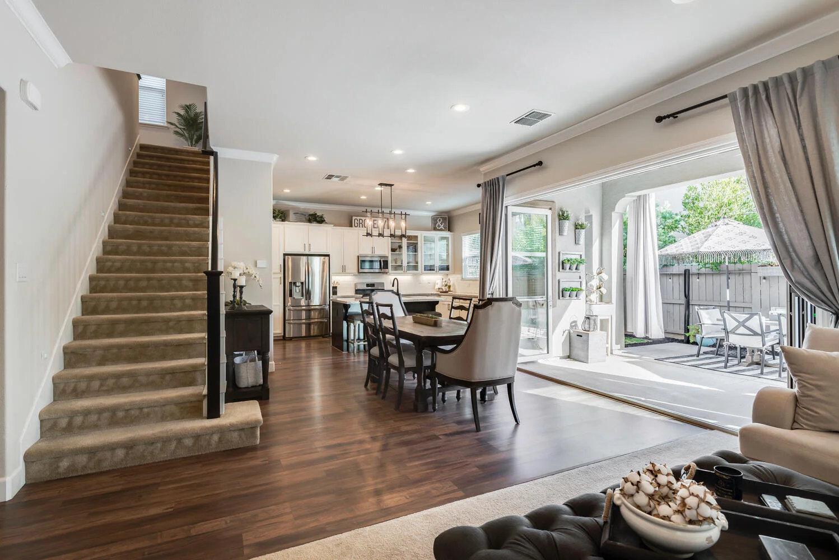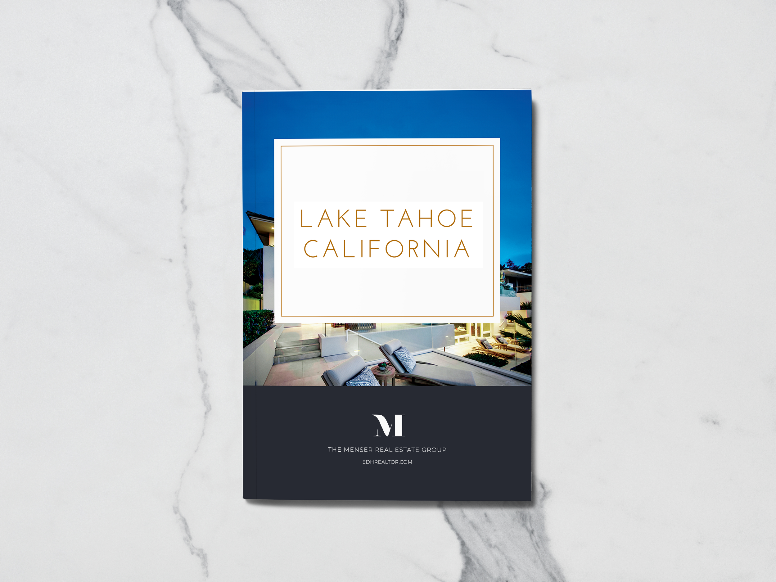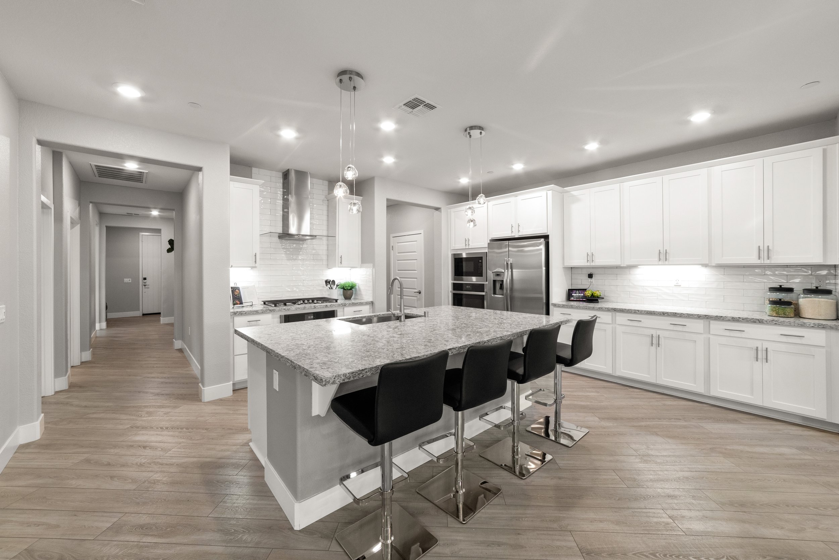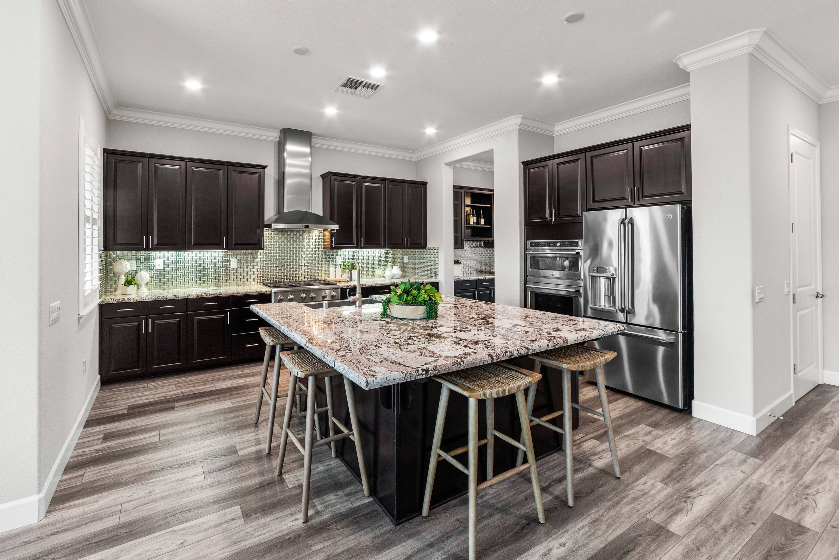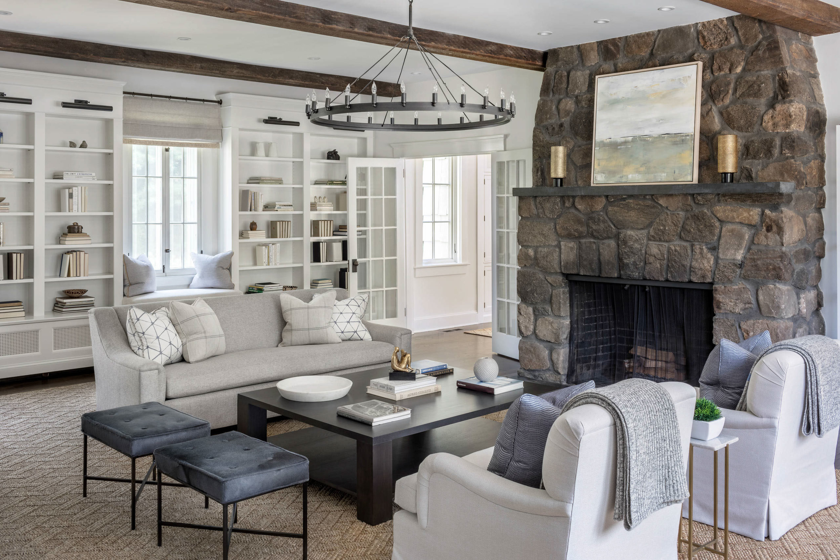
THE MENSER REAL ESTATE GROUP BLOG
Serrano El Dorado Hills - Fall 2020 Real Estate Marketing Report
Fall 2020 real estate stats for luxury homes in the Serrano golf course community in El Dorado Hills. An exclusive report from the Menser Real Estate Group.
6517 Goya Way, El Dorado Hills, CA 95762
Located behind the guarded gates of the custom Serrano community, this energy-efficient home provides easy access to the finest Serrano Golf & Country Club amenities as well as shopping and dining at the new Sienna Ridge Shopping Center. Built by Standard Pacific Homes in 2012 with owned solar, this stunning residence offers an ideal floor plan for today’s lifestyles. The gourmet kitchen showcases a 6-burner range, professional appliances, a Butler's pantry, a walk-in pantry closet, and a generous island overlooking the great room. A downstairs bedroom with a full bathroom and formal dining room complete the main level of the home.
Upstairs, the bonus room is centrally located near a bathroom with dual sinks, two bedrooms, the laundry room, and the master bedroom. The impressive master suite boasts his and her walk-in closets and a spa-like bathroom with a soaking tub, shower stall, and dual sinks. Retreat to the private backyard featuring an oversized outdoor California room overlooking mature oak trees. This striking home presents an extra deep three-car garage and is located in the dual boundary zone for Oak Ridge High School.
Homes in Serrano offer award-winning schools, front yard maintenance, several parks, and trails intertwined throughout the community.
Listed for $785,000
5233 Renaissance Way, El Dorado Hills, CA 95762
Located behind the guarded gates of the custom Serrano community, this stunning estate provides easy access to the finest Serrano Golf & Country Club amenities as well as shopping and dining at the new Sienna Ridge Shopping Center. With over 4,623 square feet of luxurious living space, the home boasts five generous bedrooms with a main level guest suite, four and a half bathrooms, a spacious bonus room, and a 3-car garage.
Enter into the stately foyer, overlooking the living room, formal dining room, and beautiful rounded staircase. Chefs will delight in the state-of-the-art kitchen that features granite counters, stainless appliances, a Wolf range, a built-in SubZero refrigerator with a glass door, double ovens, and a butler's pantry. The gourmet kitchen overlooks the dining nook and family room with an exquisite fireplace. A junior suite with a walk-in closet and a private bathroom complete the main level of the home.
The sweeping staircase and rotunda lead to the master suite, bonus room, and remaining bedrooms and bathrooms. The extravagant master suite amenities include an impressive walk-in closet and spa-like bathroom with double sinks, a separate vanity, soaking tub, shower stall, and linen closet. A Jack-and-Jill bath is located near two of the bedrooms. Down the breezeway towards the bonus room are another bedroom and bathroom. Enjoy movie nights in the oversized bonus room that offers a built-in bar area and custom cabinetry.
With an approximately 17,000 square foot lot, the park-like grounds feature mature landscaping, a widespread lawn, a gas fire pit, an expansive patio, and a pond with a waterfall. Enjoy the highly desirable location that allows for an ideal El Dorado Hills lifestyle and award-winning schools (Oak Ridge High School).
LISTED AT $1,325,000
4115 Bothwell Circle, El Dorado Hills, CA 95762
Exceptional quality residence situated on a large corner lot in the beautiful gated community of Serrano. The home is located across the street from a greenbelt and is walking distance to the large Beckett park and the new Sienna Ridge Shopping Center. Built by Centex Homes in 2005, this 3,577 square foot home showcases 4 bedrooms, a formal office, a bonus room, and 2.5 bathrooms. As you enter through the charming covered porch, you are welcomed by the elegant yet inviting formal living room and stunning dining room. The office, with stately double doors, is located near the entryway. The great room concept is ideal for entertaining and includes the kitchen, family room, and dining nook. The state-of-the-art kitchen offers stainless appliances, double ovens, a walk-in pantry, and an island with a sink. The laundry room and a spacious closet are located near the tandem 3 car garage.
Upstairs, double doors lead to the oversized bonus room. The master suite, 3 bedrooms, and a Jack & Jill bathroom complete the second story. The generous master suite boasts an expansive walk-in closet and a spa-like bathroom. The bathroom features two sinks, a shower stall, a soaking tub, and a second walk-in closet.
Situated on nearly a quarter-acre parcel, the backyard is very private and offers an impressive patio and a croquet-worthy lawn. Plenty of room for a pool. There is abundant parking with the three-car garage and a sizable partially covered driveway.
Homes in Serrano offer award-winning schools (Oak Ridge HS), front yard maintenance, several parks, and trails intertwined throughout the community.
Listed at $775,000
737 Salvia Court, El Dorado Hills, CA 95762
STUNNING ENERGY EFFICIENT SOLAR HOME LOCATED IN THE CHAPARRAL COMMUNITY OF BLACKSTONE
This Residence 3 floor plan was built by the New Home Company in 2016 and offers 3/4 bedrooms, 3 bathrooms, and a spacious bonus room. Step in from the charming covered porch into the foyer. The office is a 4th bedroom option and is located near the main level full bathroom.
Bifold glass doors open the living area to the California room. The indoor/outdoor living is ideal for entertaining. The gourmet kitchen overlooks the great room and features an extended counter, white cabinetry, stainless appliances, and a walk-in pantry. The mudroom serves as the perfect coffee station or a drop zone as you enter from the 2-car garage.
Upstairs includes an oversized bonus room, laundry room, two bedrooms, a bathroom with dual under-mount sinks, and the master suite. The luxurious master offers a large walk-in closet and spa-like en-suite bathroom.
The backyard is an entertainer's dream. The spacious covered patio allows for year-round enjoyment and the lush landscaping that borders the yard provides plenty of privacy for private gatherings.
The Blackstone community amenities include a 10,500 square foot clubhouse called "The Club." This residents-only clubhouse contains three pools, a spa, fitness facility, aerobics room, locker rooms, massage room, children's playroom with an outdoor play area, a large multi-purpose gathering area with an adjoining kitchen, and a cozy living room. Additional features include a tot playground, shady pavilions, courtyards, gazebos, fountains, and an outdoor fireplace. Approximately 350 acres are dedicated to open space where trails ribbon throughout the community.
LISTED AT $619,000
October 2020 - Luxury Market Report for Lake Tahoe, California
View the real estate market data for Lake Tahoe California luxury homes for October 2020.


