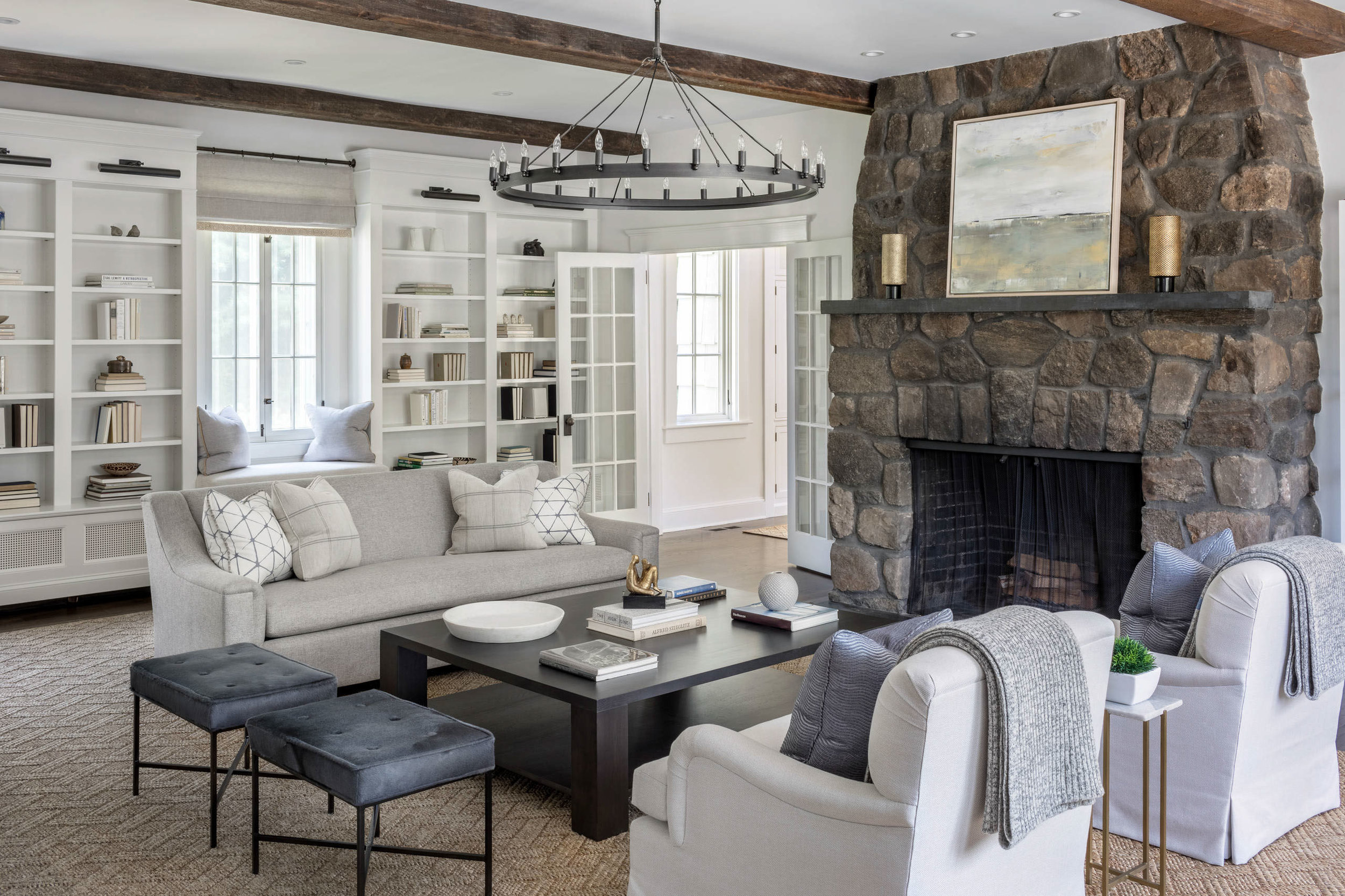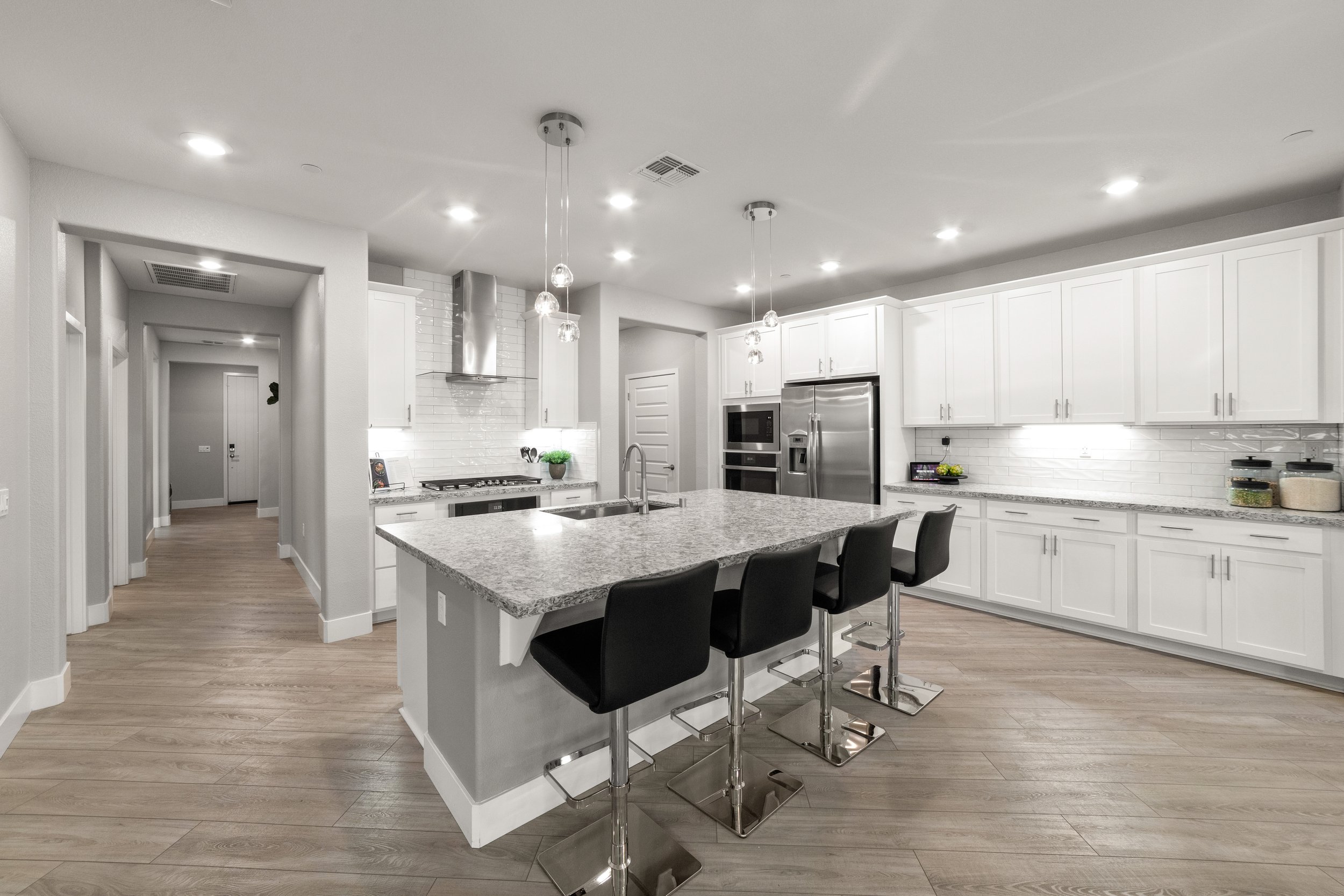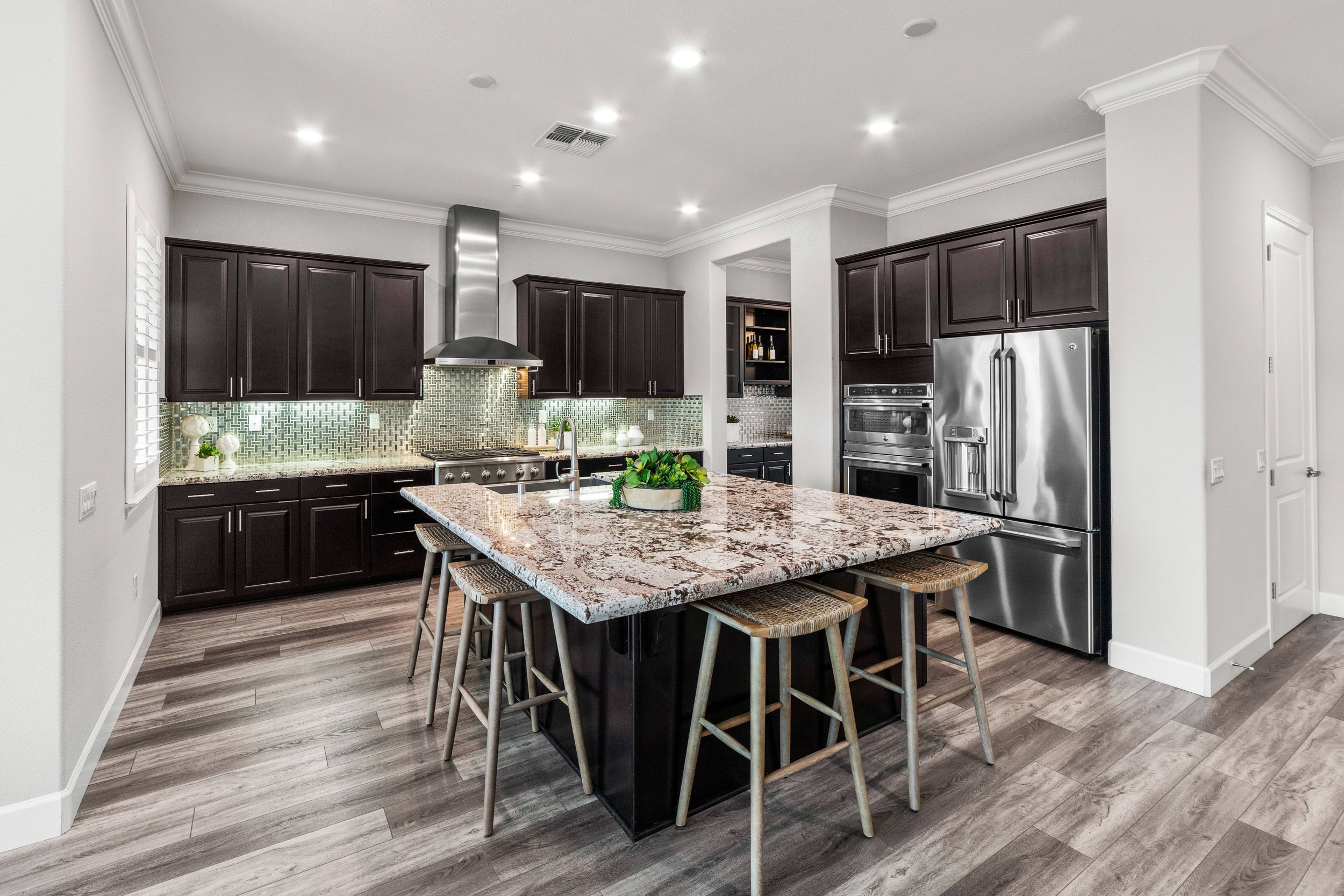
THE MENSER REAL ESTATE GROUP BLOG
1147 Bevinger Drive, El Dorado Hills, CA 9576
Located on a quiet street in the gated community of Serrano, this stunning single-story residence is walking distance to the large Village Green Park and Oak Meadow Elementary School. With 2,897 square feet, this three to four-bedroom, three-bathroom home boasts an expansive 12,720 square foot lot. The gourmet kitchen amenities include granite counters, dual ovens, a walk-in pantry, and an island that overlooks the dining nook and family room. The butler's pantry is ideal for entertaining and is situated near the formal dining room with wine storage.
The charming courtyard with gas fireplace can be seen from the living room, dining room and family room. Two bedrooms and two bathrooms are located near the front of the home. Double doors lead to the executive office with custom built-in Wenge Wood Bookcase. Secluded from the rest of the house is the impressive master suite, complete with a walk-in closet and spa-like bathroom. A large hallway serves as a home gym and leads to the spacious laundry room and garage.
Retreat to the resort-like backyard that features an expansive patio, sparkling pool, hot tub, dog run, fruit trees and an upper level sitting area that overlooks the entire yard. This striking home presents an immaculate 3 car garage with epoxy flooring and high-end Gladiator storage system.
Homes in Serrano offer award-winning schools, parks in every village and trails intertwined throughout the community. Front yard maintenance and patrolling security are included with the HOA.
Priced at $675,000
Neutral Paint Colors
Paint can drastically change the look of a home. When it comes time to sell, here are some of our favorite neutral paint colors. If you have a favorite color, please share in the comments below!! :)
Shoji White SW 7042 - Sherwin-Williams
*This is the exterior color of Stephani’s house.
agreeable gray SW 7029 - Sherwin-Williams
Oyster White SW 7637 - Sherwin-Williams
STONE RH STON - Restoration Hardware
Alabaster SW 7008 - Sherwin-Williams
Classic Gray OC-23 - Benjamin Moore
Sand Dollar RH SAND - Restoration Hardware
Ash RH ASH - Restoration Hardware
Preparing your home for fall
Having experienced the first few rainy days of the season, we have home preparation on our minds. In order to avoid winter damage, homeowners should prepare for the upcoming wet weather. Here are some tips.
Clean the gutters. This is one of the most common maintenance items that homeowners in our area forget to do.
Visually inspect your roof and repair any damage or tile slippage.
Check water drainage to make sure downspouts are free of debris and direct water away from foundations, walkways, and driveways.
Inspect trees. Check for damaged limbs that may break or that are too close to the roof.
Store your outdoor cushions and cover outdoor furniture.
Service your HVAC. Don’t forget to change the air filters!
Inspect and clean your fireplace and chimney.
Fertilize your lawn.
Get ready to change your sprinkler settings.
Clear out a closet near the entry of your home to use for you and your guest’s coats and umbrellas.
KCRA3 interview - PG&E agrees to settle as foothills housing, insurance markets get harder for consumers
Pacific Gas and Electric announced Friday that it has agreed to an $11 billion settlement to resolve insurance subrogation claims from a series of 2017 wildfires in Northern California and the 2018 Camp Fire.
The claims are based on payments made by insurance companies to individuals and businesses with insurance coverage for wildfire damages. The settlement covers entities representing about 85% of insurance subrogation claims related to the fires, PG&E said.
The settlement is subject to approval of a bankruptcy court since PG&E previously filed for Chapter 11 bankruptcy protection.
The agreement comes as California insurers drop policies in high-fire risk areas or raise rates so high that people are unable to sell their homes.
"It’s been getting worse, but about a year (ago), I noticed it being affected, and the values have gone down because the homes can’t sell," said Stephani Menser Polley, a realtor in El Dorado County.
Polley said she's had to take a new approach when representing home buyers, which is determining first whether a home is insurable.
"Instead of shopping and going to look at homes, we start with sending the addresses to our insurance brokers, and then they tell us if it’s reasonable insurance. And then we decide if we want to go see the homes," she said.
It's a reversal from traditional buying practices.
"Typically, you find the house, fall in love and then you do your inspections, but we start there because it’s a waste of everyone’s time if they can’t afford to do the insurance."
Things have become so difficult for sellers in the Sierra foothills that some sellers are offering to cover the cost of a year to two years of insurance for a buyer, said Polley.
1095 Berkshire Drive, El Dorado Hills, CA 95762
Stunning custom home located on a 1.23-acre parcel in Springfield Meadows. This exceptional quality single-story residence has been meticulously maintained. Boasting 3,225 square feet, this four-bedroom home features an open and bright floor plan that seamlessly blends indoor and outdoor living. Amenities include high-end finishes, imperfect smooth walls, a whole house fan, plantation shutters, closet organizers, central vacuum, surround sound, and more. Enter into the open foyer, which overlooks the covered front patio and the great room. The generously sized family room presents a custom painted limestone fireplace, built-in cabinetry, and a sliding glass door that leads to the resort-style backyard. Chefs will delight in the state-of-the-art kitchen that offers a five-burner range, double ovens, warming drawer, two dishwashers, island with prep sink, and a walk-in pantry. Retreat to the luxurious master suite that showcases a designer walk-in dressing room. The spa-like bathroom features dual vanities, granite counters, shower stall, and a jetted tub. Conveniently located down the hall is the spacious laundry room that includes a sink and is large enough to accommodate a full-sized refrigerator. Three additional bedrooms and two bathrooms complete the other wing of the home.
The backyard park-like grounds boasts an expansive concrete patio, a pebble tec saltwater pool with sheer descents, bar with covered veranda, phantom screens, outdoor fans, LED landscape lighting, an upper lawn area for sports, a trampoline, garden beds, and several citrus trees.
The immaculate 3 car garage presents built-in cabinetry, a sink, epoxy floors, and a pull-down ladder that leads to attic storage. There is an abundance of parking space with the oversized driveway and gated RV access along the side of the home that can fit multiple recreational toys.
Listed at $1,149,500
1112 Penniman Drive, El Dorado Hills, CA 95762
The attention to detail is apparent in every aspect of this Pottery Barn inspired residence. Offering 2,480 square feet of single-story living, the 3-4 bedroom, 2.5 bath home features an open and bright floor plan. Step into the dramatic foyer that overlooks the formal living and dining room. The gourmet kitchen presents white cabinetry, light granite counters, professional range, dual ovens, a walk-in pantry, and a dining nook. The family room is spacious and inviting, boasting a cozy fireplace and abundant natural light. Secluded from the rest of the house is the master suite, complete with backyard access, a walk-in closet, and spa-like bathroom. The remaining bedrooms are on the opposite wing of the home and share a bathroom with dual sinks. The Napa-style backyard is an entertainers dream with built-in BBQ, fireplace, lush landscaping, and lawn. There is abundant parking with the three-car garage and sizable driveway.
Listed at $685,000


























