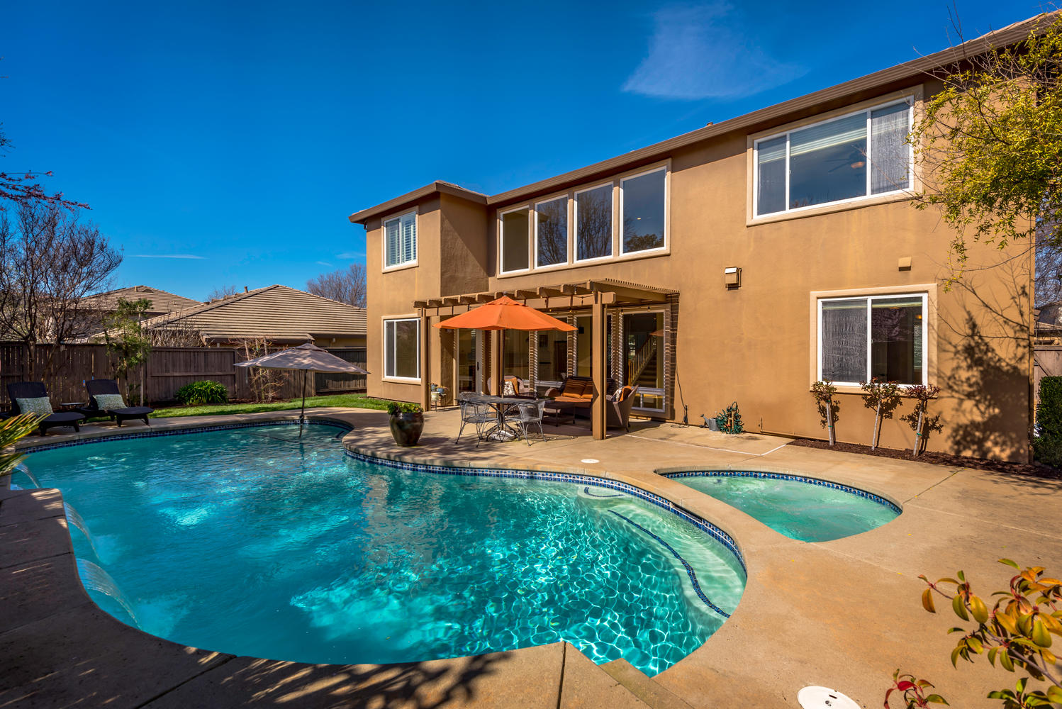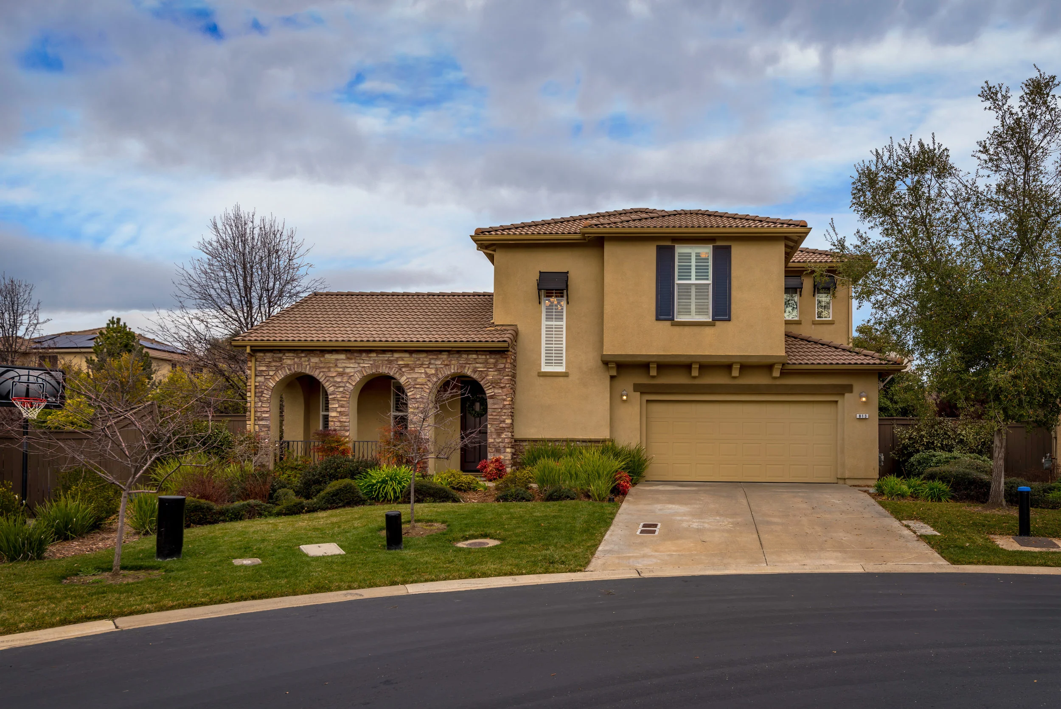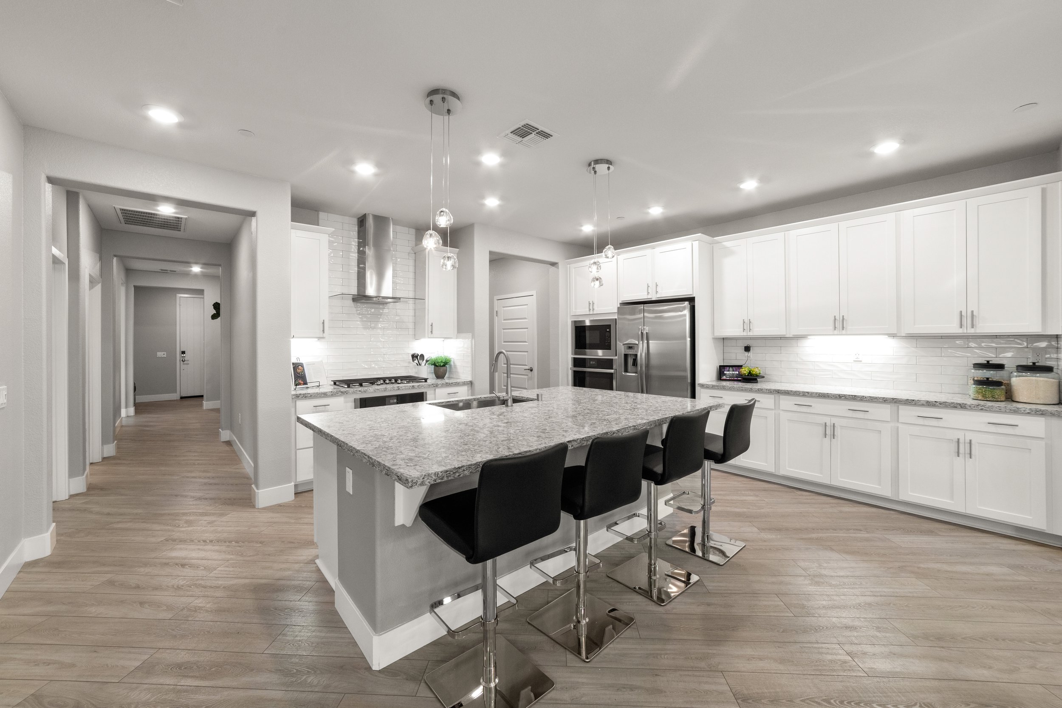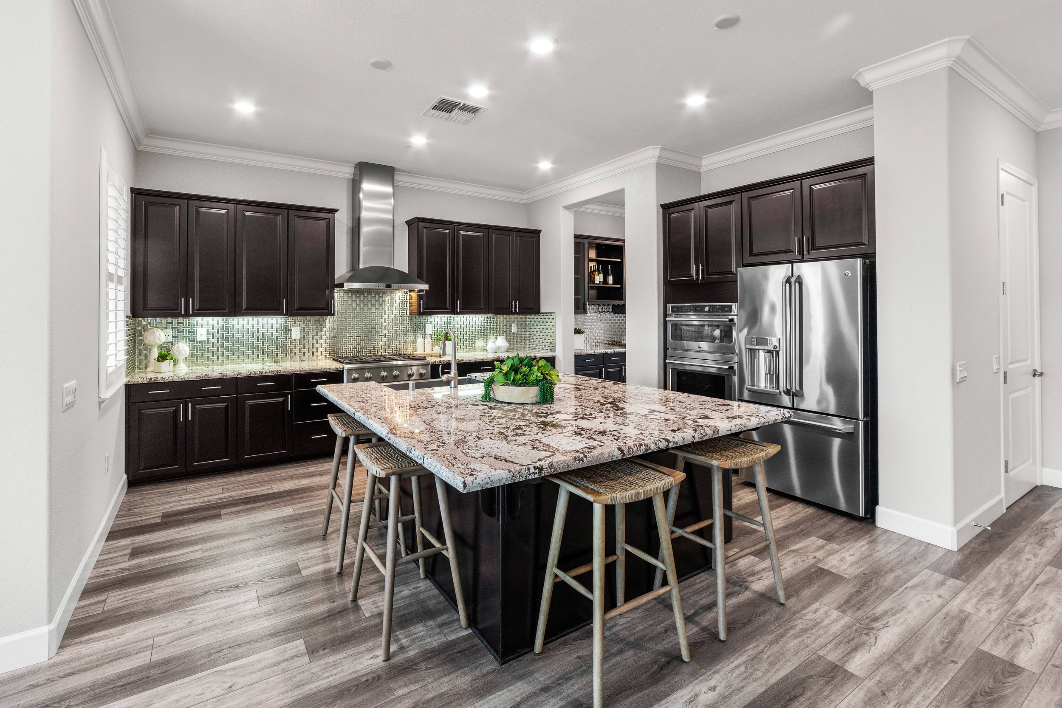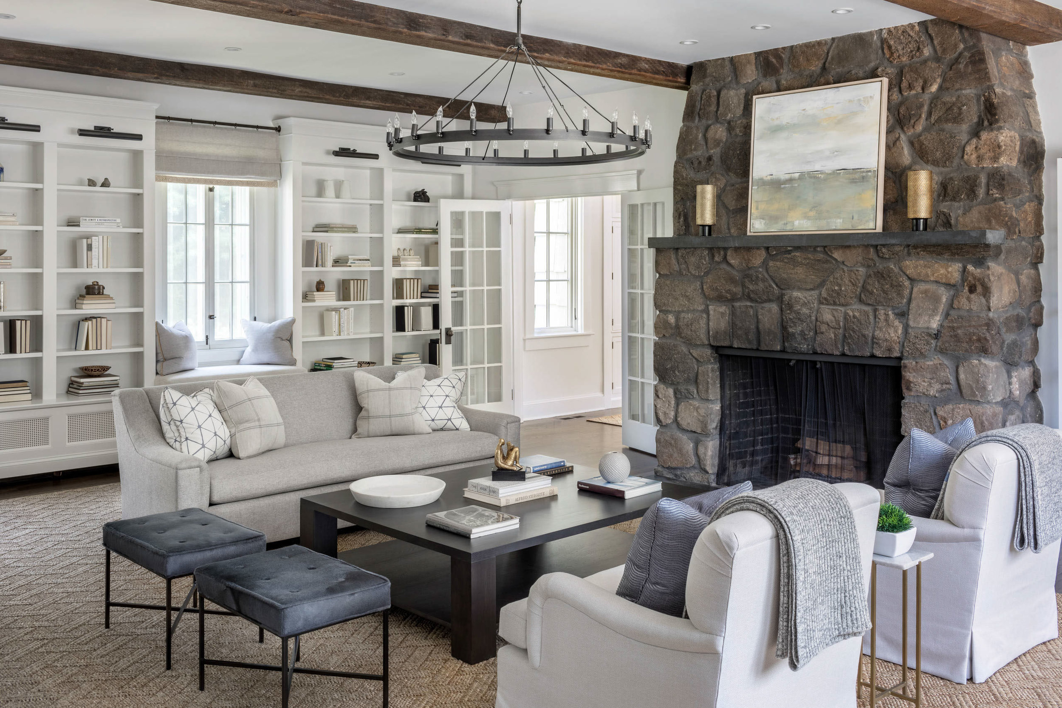
THE MENSER REAL ESTATE GROUP BLOG
108 Alvaston Court, Folsom, CA 95630
Magnificent remodeled home located on a quiet cul-de-sac in the heart of Broadstone. The open and bright floor plan offers 2,372 square feet, 4 bedrooms, and 3 full bathrooms. The soaring ceilings in the living areas allow for plenty of natural light throughout the home. Chefs will delight in the gourmet kitchen that includes white cabinetry, granite counters, stainless appliances, and a wine refrigerator. The main level guest bedroom is located near the full bathroom. Upstairs, the two additional bedrooms share a bathroom. The generous master suite features a walk-in closet, soaking tub, shower stall, and dual vanities. retreat to the resort style backyard with an expansive covered patio, outdoor kitchen, croquet worthy lawn, play structure, hot tub, storage shed and a luxurious swimming pool with sheer descents and a Caribbean step.
Listed at $725,000
2815 Capetanios Drive, El Dorado Hills, CA 95762
Incredible Lot with Panoramic Views in Kalithea, one of El Dorado Hills' most premier neighborhoods. Enjoy Lake and City views from the rear of the property. Nearly $50,000 in improvements have been recently completed. Purchase includes Building plans from renowned architect, Donald Joseph. This nearly 1 acre lot is ready for your Dream Home!
Listed at $325,000
1918 Foster Way, El Dorado Hills, CA 95762
Stunning 3,052 square foot residence located in the gated community of Serrano. The highly desirable location is walking distance to Oak Meadow Elementary. Boasting a masterful floor-plan, the main level offers a guest bedroom, full bathroom, formal living and dining rooms…
Stunning 3,052 square foot residence located in the gated community of Serrano. The highly desirable location is walking distance to Oak Meadow Elementary. Boasting a masterful floor-plan, the main level offers a guest bedroom, full bathroom, formal living and dining rooms. Overlooking the stylish family room and dining nook is the newly remodeled gourmet kitchen with professional stove, stainless appliances, and island. Upstairs there are 2 additional bedrooms, a bathroom with dual sinks, bonus room, library, homework area, and the master bedroom. The luxurious master suite includes dual vanities, soaking tub, shower and a walk-in closet. Retreat to the lavish backyard with entertaining patio, swimming pool and a spacious side yard.
Listed at $674,000 🏡❤️
602 Belhaven Court, El Dorado Hills, CA 95762
Newly remodeled home in Stonebriar. Built by William Lyon Homes in 2002, this 3,234 SF residence boasts new hardwood floors, a new HVAC, a main level guest suite, formal living & dining rooms, a family room with gas fireplace and a 3 car garage. Chefs will delight in the gourmet kitchen that includes an island, quartz counters, professional Thermador appliances, and a large pantry closet. Upstairs, 3 bedrooms share a spacious bathroom with double sinks. The laundry room is located on the 2nd level near the bedrooms. The oversized master suite offers a soaking tub, shower stall, dual vanities, and a walk-in closet. Relax in your own home theater complete with projector, screen, surround sound, and authentic theater chairs. This impressive home is situated on a 9,845 SF corner lot with possible boat or RV parking on the side. The expansive stamped concrete patio is ideal for entertaining and showcases a built-in BBQ, refrigerator, fire pit, fountain, and bistro lights.
Located in Stonebriar, 602 Belhaven Court is approximately 1-mile walking distance to the El Dorado Hills Town Center and has no HOA. Zoned for award-winning schools- Brooks Elementary, Rolling Hills Middle and Oak Ridge High.
Listed at $674,900.
813 Vanderbilt Court, El Dorado Hills, Ca 95762
Located on a quiet cul-de-sac in the gated community of Serrano, this stunning residence is walking distance to the large Beckett park. With 2,741 square feet, this four bedroom, two and a half bath home presents an expansive 17,424 square foot lot. The gourmet kitchen overlooks the dining nook & family room with fireplace and built-in cabinetry. The charming courtyard can be seen from the formal living room, dining room and family room. The formal living room is located near the front door and is an ideal home office room. The second level of the home includes three bedrooms, a bathroom with dual sinks, a laundry room and the master suite. The generous master features a walk-in closet with double doors, a spa-like bathroom with dual sinks, soaking tub & shower. The rare, nearly half-acre yard features an entertaining patio, lawn, horseshoes and much more. There is ample parking with the three-car tandem garage.
Homes in Serrano offer award winning schools, parks in nearly every village and trails intertwined throughout the community. Front yard maintenance is included with the HOA!
Listed at $650,000
3039 Ridgeview Dr, El Dorado Hills, CA
Stunning residence, located in the desirable Parkview Heights neighborhood. This traditional style home is within walking distance to four parks and award-winning Oak Ridge High School. Boasting approximately 2,536 square feet, this four bedroom, three bathroom home features an ideal floor plan for relaxed yet elegant living. Amenities include contemporary high-end light fixtures, hardwood floors in the living areas and master bedroom, plantation shutters, new roof, a new HVAC, RV parking, and more. The designer touches throughout ensure a feel of luxury.
Enter into the open foyer, which overlooks the dining room and formal living room that features a gorgeous Restoration Hardware chandelier. The gourmet kitchen includes white cabinetry with a black accent island, granite counters, double ovens, new stainless appliances, and a spacious dining nook. The corner sink has a beautiful view of the foothills. Step down to the family room which highlights a cozy gas fireplace, wet bar and leads out to the entertaining deck.
The main level guest room presents stylish new barn doors opening to a converted closet, currently used as a home office space. A full bathroom is located next to the bedroom and laundry room. Upstairs, two additional bedrooms conveniently share a bathroom. The spacious master suite showcases an impeccable walk-in closet with double doors and a new custom closet organizer. The spa-like bathroom features dual vanities, a shower stall, jetted tub and skylight.
Retreat to the peaceful backyard that boasts a croquet worthy lawn, pergola and fire pit area. The entertaining deck runs along the entire back side of the home with beautiful foothill views.
This striking home presents plenty of parking with the oversized three car garage that can accommodate a boat, along with the large gated second driveway on the side for more toys. There is also ample storage space under the home.
Listed for $685,000



