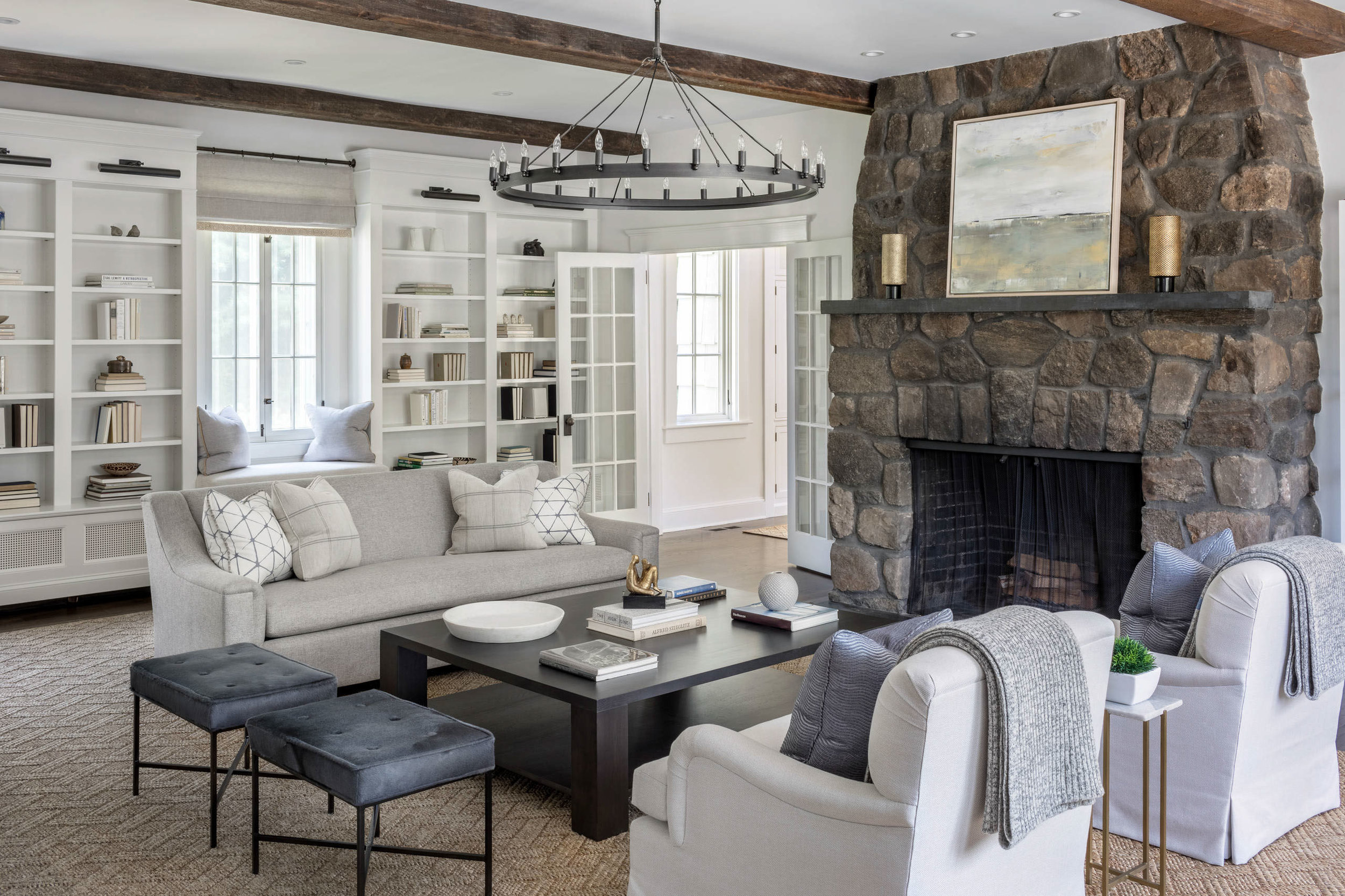
THE MENSER REAL ESTATE GROUP BLOG
Gorgeous custom home in El Dorado Hills with acreage and breathtaking views!
2521 Persia Lane, El Dorado Hills, CA 95762
What I did to sell my home in less than 1 week
Being a realtor, I know what can help or hurt a listing. When it came time for me to sell my own home, I was determined to make it look perfect and to sell it quickly. If I can’t sell my own home quick, why should clients trust me to sell theirs?
Regardless of being a Realtor, when it comes to your own home you can’t help but think like a Seller. Of course I wanted to sell my home for $100k higher than the value. If I don’t have to invest more into the home, I don’t want to. I don’t want a “For Sale” sign out front or strangers in my home while I am gone… I had to constantly take a step back and make sure I was doing what I would tell my clients to do.
After a lot of hard work, my home received an offer the first week. The feedback I received from the showings and the brokers tour were great. There was nothing I could do to make my home more sell-able. Besides pricing it reasonably, here are the steps you can take to help sell your home as quick as possible:
STEP 1 - RESEARCH
Go to model homes to get inspiration. Take pictures so you can imitate the looks at home. A well staged model home is not overly decorated. It is decorated to enhance the beauty and architectural features of the home while masking the non-desirable items. You rarely notice the lack of storage in a model because it is staged to appear abundant.
STEP 2 - DE-CLUTTER
This is VERY important, even for homes without clutter. Rent a storage unit, DO NOT put everything in your garage or closets. You will need to de-clutter those areas as well.
Go room by room, and take most of your personal decor away. You want the buyer to be able to see themselves living in the home with their things. Rooms are better off empty than cluttered.
Remove extra or oversized furniture. (If you have a small dining room, take a leaf out of your table and remove extra chairs)
Stage your closets. Keep only the clothes in season and store the rest. This is especially important if you are currently tight on storage.
Say good bye to junk drawers. Buyers often open kitchen and bathroom drawers.
Clean out your refrigerator, pantry and under the kitchen sink. People look in all of those places when they are considering purchasing your home.
Store most the children's/pets toys. It will make it easier for showings if you do this up front!
STEP 3 - DE-PERSONALIZE
Remove every single photo in your home that has a person in it. No exceptions. If the frame must stay, replace the photo with a magazine cut out. I did this in several decorative frames in our bonus room, above the master bed and on my kids nightstands. Go to the local grocery store and pick up a couple home design, photography or even the free luxury home magazines. This will keep your home decorated and de-personalized. (Remember the model homes? They have frames throughout but it doesn't feel like you are walking through someone else's home.)
Paint all walls a neutral color. This may be hard work, but it is worth it. Some buyers cannot see past colored walls, and others over estimate the cost to repaint.
If you have any outgoing pieces of art or furniture, put it in storage. The buyers want to envision themselves living in the home, not you.
STEP 4 - CLEAN
Deep clean your home. Here are some commonly missed areas that we often notice in homes.
Light switches
Stove hood
Microwave
Oven
Refrigerator
Kitchen and Bathroom knobs
Baseboards
Windows and window sills
Sliding glass door tracts
Showers/bathtubs
Enclosed light fixtures- Exterior, chandeliers, showers/bathtubs (Clean out the dead bugs)
Dust Exhaust vents & ceiling fans
Dust window coverings
TV screens (Use special electronic cleaner. DO NOT use Windex. It leaves a film.)
STEP 5 - REPAIRS
Take the initiative to fix small things that you know of. Most likely, the buyer will request them to be done anyways.
Re-screen sliding doors or windows screens if necessary. (This is a VERY easy DIY! You only need to purchase a small Screen tool and some screen. I learned how to do it by watching a YouTube video. https://youtu.be/M0IJhQlHhNE)
Touch up every nail hole, mark or scuff on the walls or baseboards. Keep the paint handy over the next couple days. After you think you have found them all, you will find a couple spots you missed.
Re-caulk bathtubs or showers if necessary
Add bark to front and back yard
STEP 5 - BRING SOMEONE ELSE INTO YOUR HOME FOR A SECOND OPINION
After I thought my home was ready to go, I had my mother (who is also a realtor) walk through the house as if she was the pickiest buyer. She was the one who pointed out that my slider needed to be re-screened and my TV needed to be cleaned.
STEP 6 – BURY A SAINT JOSEPH STATUE (OPTIONAL)
I was determined to get my home sold quickly! My husband thought I was joking, but I was serious. I made him dig a 12” hole near the For Sale sign for my Saint Joseph. I put him upside down with his hands facing the front of my house. Can’t hurt, right?
SHOWINGS AND OPEN HOUSES – FIRST IMPRESSIONS ARE CRUCIAL!
Turned on soft instrumental jazz music throughout the house and yard.
Turned on front yard and backyard fountains
Turned every light in the house on, including table and bedside lamps.
Mopped the floors.
Wiped down the kitchen counters.
Made sure my air freshener was on.
A quick run through - I would go through the house with a laundry basket and toss any misplaced clothes or toys in it, and store it in my car.
My home backed to a busy street, so minimizing road noise was important. I cancelled our first open house because of the rain. I knew the rain would make the cars sound much louder than normal. I didn’t want a bad first impression.
“YOU HAVE TO SPEND MONEY TO MAKE MONEY.”
I chose to invest in a few items to get my home ready to sell. I believe my small investment had a great return. Below are the items I thought would help the sale of my home.
Decor - I purchased a large mirror and piece of art at World Market to replace my family portraits.
Plants - We added a few large pots and flowers near the front door. I also found a great wreath at Home Goods.
Bark - We purchased bark for our yard and spent a Saturday with the kids, spreading it around. It made the yard look great!
Scent Air - I saw this in a model home and have been obsessed with it since! It is the best air freshener and you can control how strong the scent is. I loved it so much, I have purchased two diffusers and have subscribed to a monthly refill shipment.
https://www.westinstore.com/productDetail.aspx?White-Tea-Scent-Diffuser
Color Seal Grout - I think I paid about $1,600 for my downstairs living area (roughly 1500 SF) to have the grout redone. This made a huge difference. My grout had become discolored from kids and dogs, it even started deteriorating because I had it cleaned so often. We were contemplating installing hardwood floors because the grout drove me crazy. We saved a significant amount of money by having this done, and it looked amazing! I wish we had done it when we first moved in.
Carpet replacement/ cleaning - I invested about $1,000 total in carpet replacement and cleaning. I had a carpet cleaning company come with a black light to find hidden spots from my naughty dogs. It is very important to hire a good carpet cleaning company to treat and extract the pet stains, instead of shampooing them into the carpet. I had our carpet and pad replaced in the downstairs work out room.
Just Listed - Superb Custom Home on the Serrano Golf Course
5185 Titleist Way, El Dorado Hills, CA 95762
$1,277,000
To set up a private showing, contact Stephani Menser-Polley at (916) 289-9866.
New Listing - Walking distance to the El Dorado Hills Town Center
The upstairs master suite provides plenty of space to share with dual sinks, shower, a relaxing tub and walk-in closet.
Spectacular Serrano Home with 4 Car Garage & Pool - $733,000
110 Gage Court was just listed for $733,000. This is the 2nd lowest price per square foot home in Serrano and has much more to offer than anything in its price range! If you would like more information or to view it call us at (916) 289-9866. We will be holding an open house 1/11/15 from 1-4pm and 1/15/15 from 9am-1pm.
New Homes in Serrano - Pinnacle by Toll Brothers
We were invited to the Brokers Open House for The Pinnacle at Serrano, built by Toll Brothers. The models will not be completed until May 2015, but the floor plans were released. There are 3 two-story floor plans and 1 single story. They have a handful of golf course lots and lots with golf course views. As of yesterday, three lots have been reserved. My personal favorite lot is still available, #118. It is located on the 15th green of the Serrano Golf Course. Another wonderful lot would be #201. It has golf course views because it is situated much higher than the Taylor Morrison homes that will be built underneath. The Venosa floorplan flipped with the courtyard facing the golf course would be wonderful on #201. Prices are starting in the low $700k's.
IF YOU ARE INTERESTED IN ONE OF THESE HOMES, GIVE US A CALL AT (916) 289-9866. WE ARE PREFERRED AGENTS AND HAVE GIFT CARDS FOR OUR CLIENTS THAT ARE WORTH $1,000 IN OPTIONS. AS I HAVE MENTIONED IN PAST BLOGS, WHEN PURCHASING A NEW HOME, REALTOR COMMISSION'S DO NOT EFFECT YOUR PURCHASE PRICE. IN FACT, IT HELPS BECAUSE WE NEGOTIATE! REALTORS ARE PAID A MARKETING FEE WHICH IS FROM A COMPLETELY DIFFERENT BRANCH OF THE COMPANY.
What we loved about these homes was that they are semi-custom. The buyer picks the lot, the floor plan, the finishes and the exterior elevation. They also have the option of modifying the floor plan. Common modifications have been wine cellar instead of the planning center, garage configurations, first floor master bedrooms, etc. An option we thought would be a good investment would be a third car garage on the Palermo single story model. Parking can be an issue in Serrano and for resale, a three car garage is a must!!
There are three different elevations for each of the floor plans; Andalusian, Chateau and Tuscan.
THE PALERMO
3 Bedrooms, 2.5 Bathrooms, 2-Car Garage, 3,309 SF
Highlights:
The attractive courtyard entry adds curb appeal and leads to the welcoming foyer which flaunts an elegant tray ceiling.
A bright and open floor plan unifies the main living spaces creating an ideal environment for entertaining.
The expansive great room offers abundant space, direct access to the sizable rear covered patio through a stunning sliding door system, and a marvelous fireplace that is surrounded by exquisite niches.
This fabulous kitchen includes a large center island with a breakfast bar, an adjoining breakfast area, an accommodating walk-in pantry, and discreet access to the formal dining room through a convenient butler pantry.
The spectacular dining room is highlighted by a beautiful tray ceiling and offers a considerable amount of space for hosting even the largest of dinner parties.
The impressive master bedroom is accentuated by a tasteful tray ceiling and includes an elaborate sliding door system to the rear yard, a large walk-in closet, and a gorgeous master bath which includes a private water closet, a dual-sink vanity, a grand soaking tub, and a luxurious shower with a drying area and seat.
Additional highlights include a desirable den, a sizable laundry, and generous secondary bedrooms that offer walk-in closets.
THE VENOSA
4-5 Bedrooms, 4.5 Bathrooms, 3-Car Garage, 4,037 SF
Highlights:
The inviting covered entry opens up to soaring ceiling heights in the two-story foyer which draws attention to the graceful curved staircase.
The appealing living room is accentuated by an exquisite tray ceiling and a beautiful bank of windows that allows for natural light to fill the room.
The formal dining room incorporates an elegant tray ceiling and is located off the main hall which includes views of the intimate courtyard.
The impressive kitchen features a huge center island with breakfast bar and is open to the generous family room which is completed with a desirable fireplace that is flanked by accommodating media niches.
The welcoming bonus room creates an additional living space that is centrally located to the bedrooms and is perfect for multi-generational entertaining.
The mesmerizing master bedroom is highlighted by a dramatic tray ceiling, a sizable private deck, two walk-in closets, and an extravagant master bath which offers a dual-sink vanity, a private water closet, a gorgeous soaking tub, and a luxurious shower with seat.
THE BRESCIA
4-5 Bedrooms, 4.5-5.5 Baths, 3-Car Garage, 4,042 SF
Highlights:
The delightful courtyard entry welcomes guests as they enter the elegant foyer which proudly displays a beautiful tray ceiling and a grand staircase.
An expansive great room offers plenty of space for entertaining, a cozy fireplace, and a fantastic bank of windows that opens the space to the generous rear covered patio.
This inspiring kitchen features an impressive center island with a wrap-around breakfast bar, abundant counter space, a walk-in pantry, and an adjoining dining room.
A well-designed second floor provides an appealing loft space, a spacious bonus room, and a huge covered deck that maximizes outdoor entertaining.
The sensational master bedroom is completed with a tasteful tray ceiling, two walk-in closets, and a marvelous master bath including a dual-sink vanity, a luxurious shower, and a desirable soaking tub.
Additional highlights include a well-located laundry, a convenient drop zone, plenty of linen space, and an attractive first-floor bedroom that features a private bath and walk-in closet.
THE ARZONO
5-7 Bedrooms, 4.5 - 6.5 Bathrooms, 3-Car Garage, 4,243 SF
Highlights:
The picturesque covered entry opens up to an inviting foyer with an ornate curved staircase that defines a graceful double-volume space.
The expansive great room is open to the kitchen and dining room while offering abundant space, a cozy fireplace, and access to the generous covered patio through an elaborate sliding door system.
The well designed kitchen features a large walk-in pantry, plenty of cabinet space, and a huge center island with a supplemental eating bar for informal dining.
The formal dining room is highlighted by a sensational bank of windows and is large enough for even the largest of family gatherings.
The stunning master suite is accentuated by a beautiful tray ceiling and incorporates a well-proportioned walk-in closet, a huge covered deck, and a marvelous master bath offering dual vanities, a private water closet, a large soaking tub, and a luxurious shower with built-in seat.
Additional highlights include a spacious bonus room on the second floor, a convenient planning center, and an appealing first-floor bedroom that is complete with a walk-in closet and private bath.

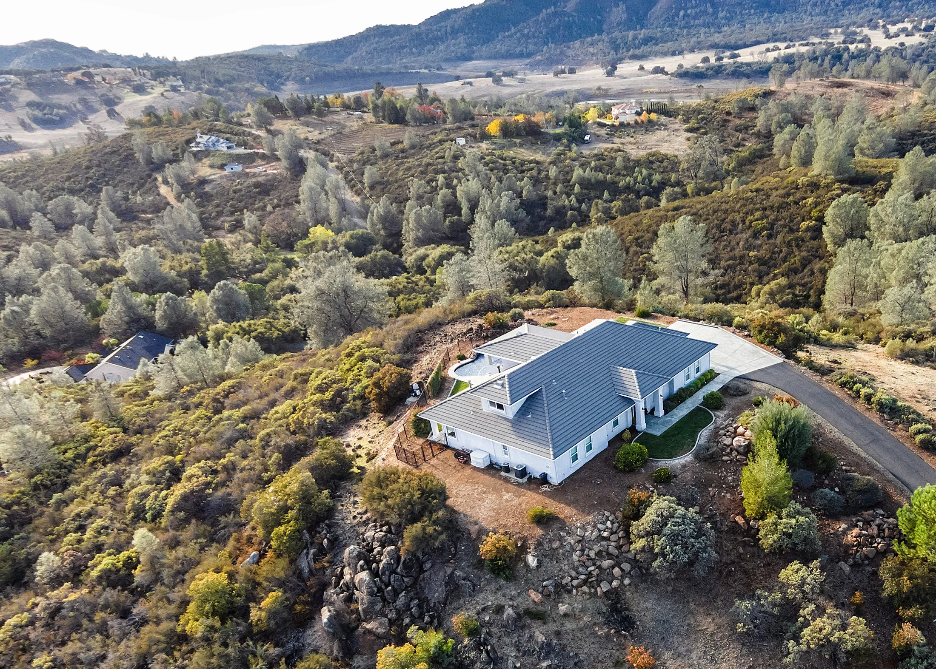
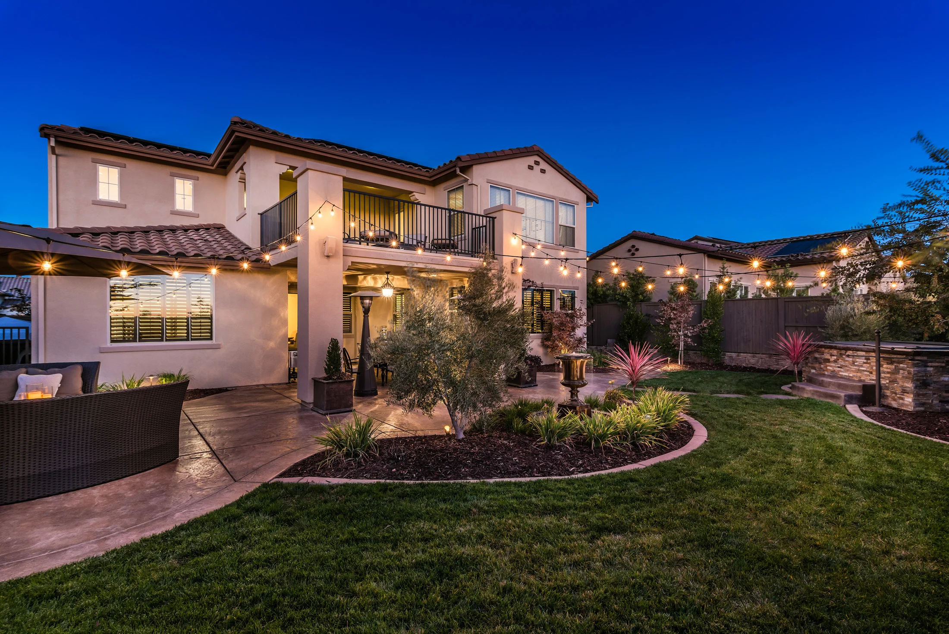
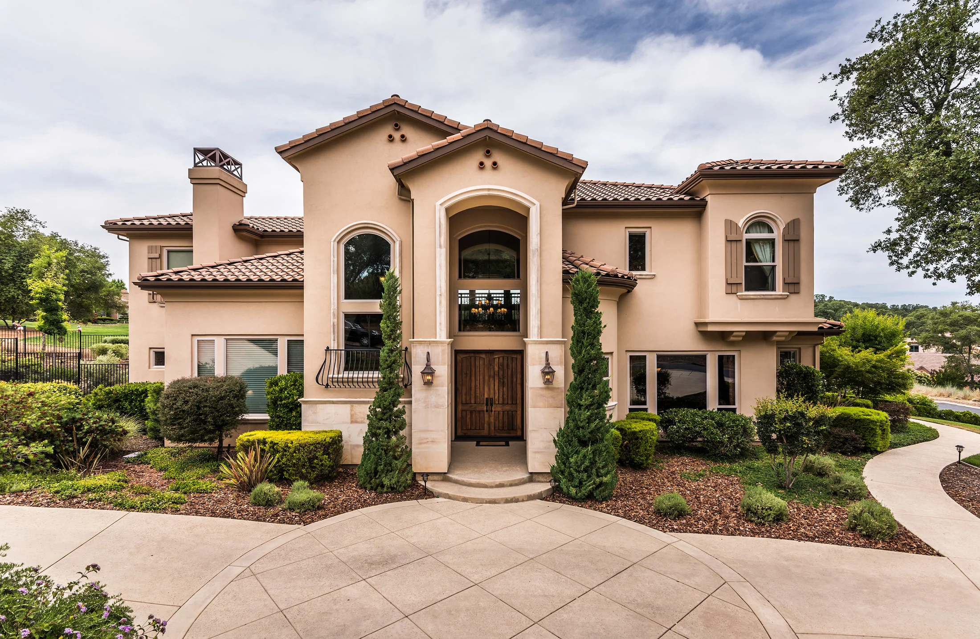
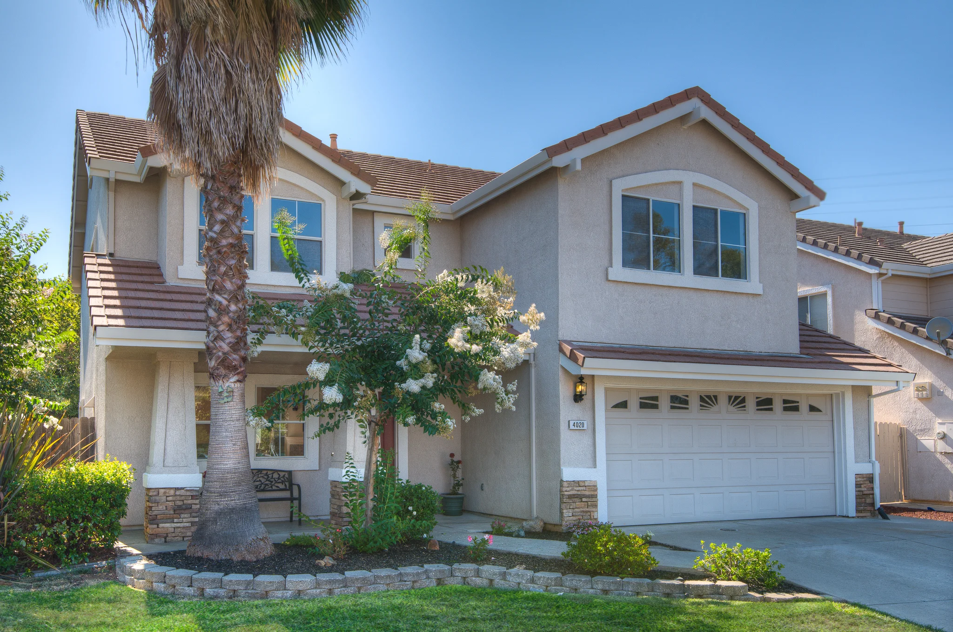
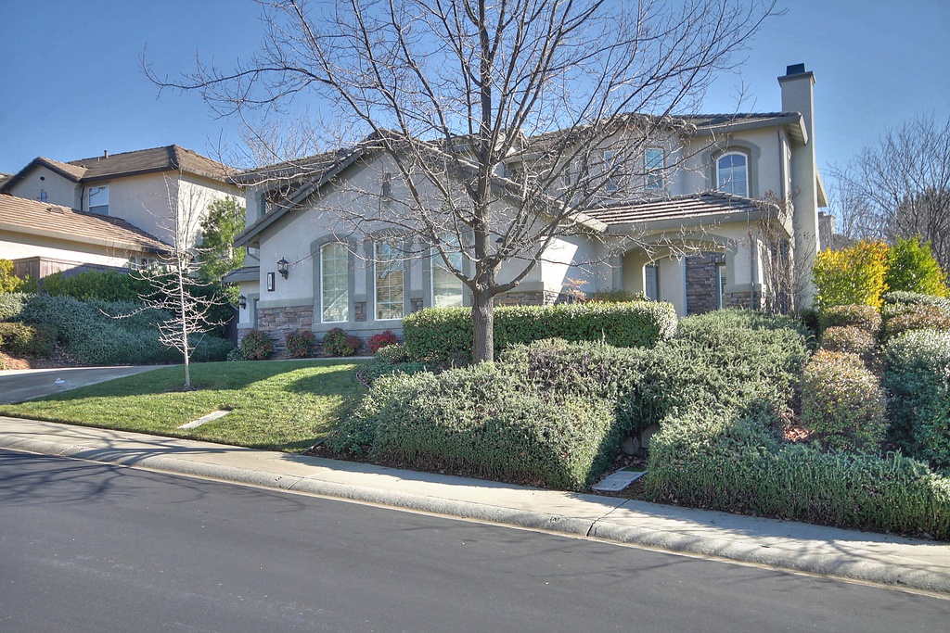









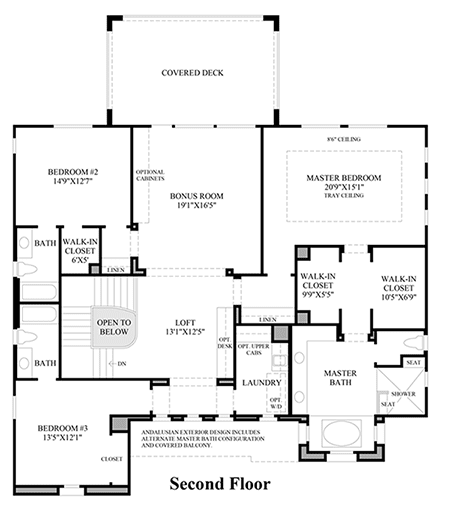




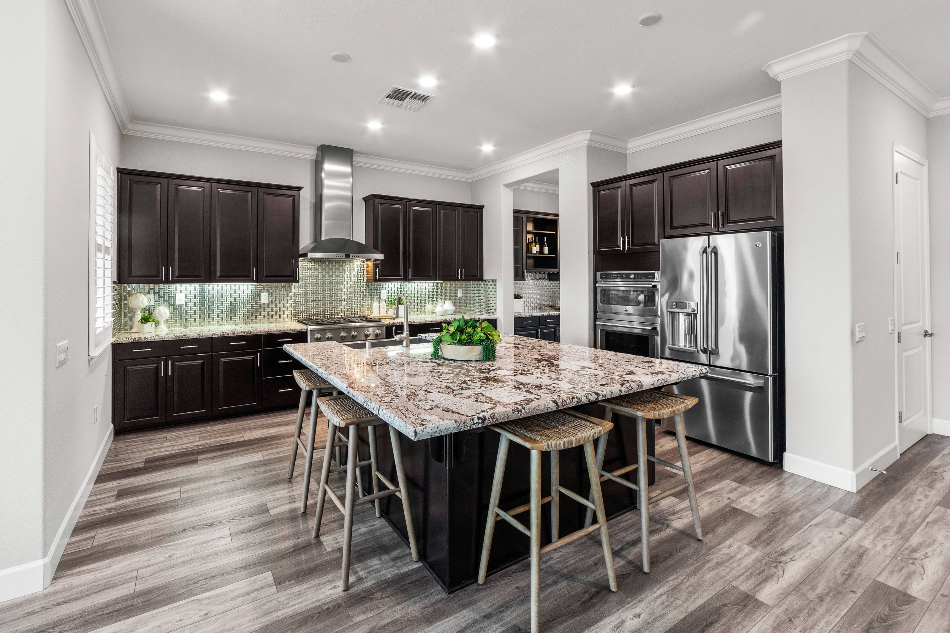








Step into luxury at Heritage - where elegance meets comfort in this 2019 Lennar masterpiece. Solar-powered & stunning, this home boasts a grand entry, guest suite, custom office, and an open-concept great room with a state-of-the-art kitchen. Indulge in the lavish wine/butler's pantry, unwind in the tranquil master suite, and embrace outdoor living with an exquisite patio, garden, and water feature. Exclusive community amenities like 'The Retreat' fitness center and 'The Resort' clubhouse elevate your lifestyle. Join us for a life of sophistication and joy in this 55+ haven.