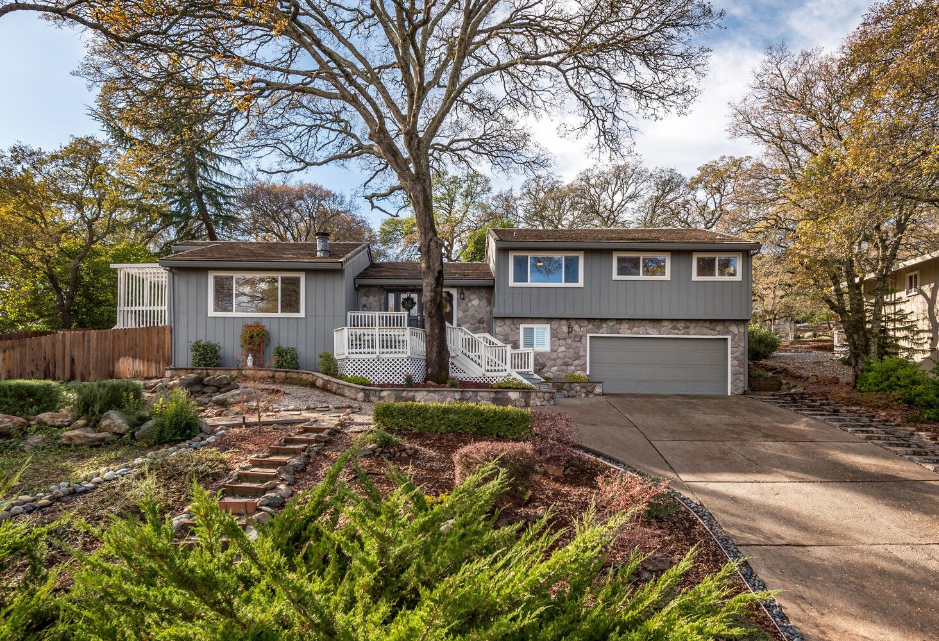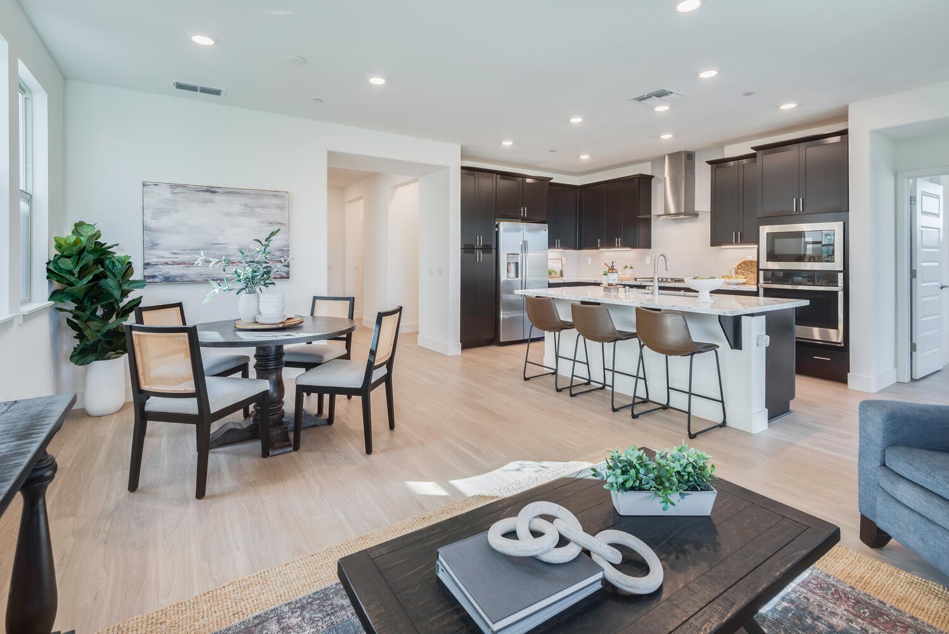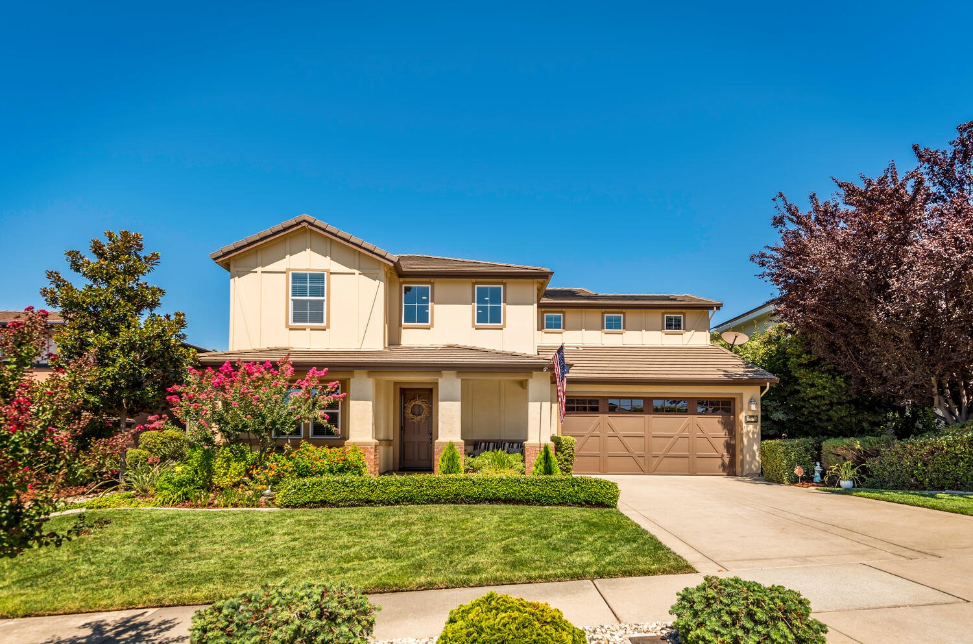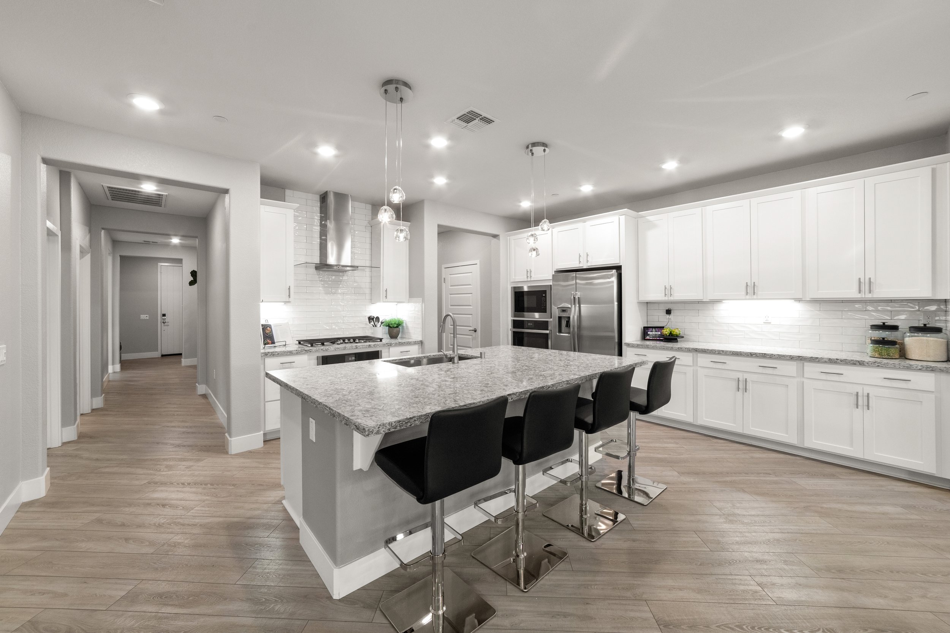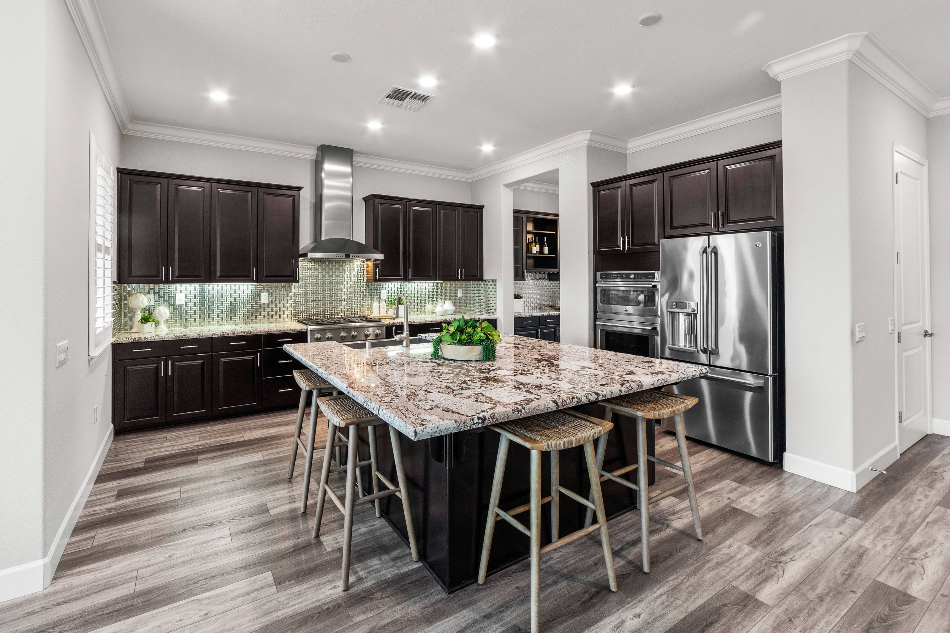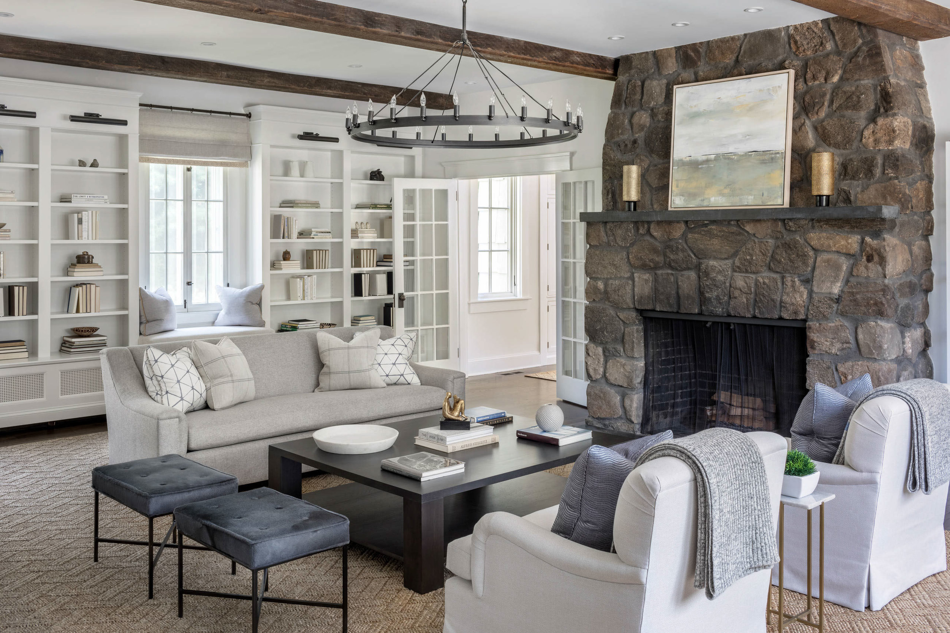
THE MENSER REAL ESTATE GROUP BLOG
124 Briggs Ranch Drive, Folsom, CA 95630
Quality built by Winncrest homes in 1991, this timeless residence boasts 1,925 square feet of single story living. As you enter into the grand foyer, you are greeted with tall ceilings in the formal living and dining room. Chef’s will delight in the gourmet kitchen with prep island and a dining nook. The family room features beautiful built-in cabinetry, wood flooring and a fireplace.
Down the hall, double doors lead to the office with a closet, a bedroom, full bathroom and the master suite. Amenities of the luxurious master suite include a walk-in closet, a linen closet, double vanities, shower stall, soaking tub and access to the backyard.
The private 10,890 square foot lot features a spacious covered patio, a dining deck, garden, a fruitful lemon tree, mature landscaping, a storage shed, and a seasonal stream. This striking home presents plenty of parking with an oversized three-car garage and possible boat parking along the side of the home. NO HOA OR MELLO ROOS!
Listed at $699,000
3536 Patterson Way, El Dorado Hills, CA 95762
Stunning residence, located in the desirable neighborhood of Ridgeview. Boasting approximately 2,215 square feet, this three-bedroom, three-bathroom home features an ideal floor plan for relaxed yet elegant living. The designer touches throughout ensure a feel of luxury. Enter into the open foyer, which overlooks the living room with cathedral ceilings and a large picturesque window with views of the foothills. The gourmet kitchen includes new white cabinetry, granite counters, stainless appliances, and a spacious dining nook. The corner sink has a beautiful view of the rolling hills. Step into the family room which highlights a cozy gas fireplace and sliding glass door to the backyard. The junior master suite with an updated bathroom is located near the family room. The master bedroom, an additional bedroom and a bathroom are located near the foyer. The spacious master suite showcases two closets, and a glass door that leads to the side deck. The spa-like bathroom offers dual vanities and a shower stall. The office is located near the laundry room that features a sink and a refrigerator space. Retreat to the peaceful backyard that boasts an expansive entertaining deck, a croquet-worthy lawn, shed, and greenbelt views with a seasonal stream. This striking home presents plenty of parking with an oversized two-car garage.
Listed at $779,000
3079 Madrid Drive, El Dorado Hills, CA 95762
Stunning single story home located in Heritage, a gated, 55+ active adult community in El Dorado Hills. This energy efficient Solar home was built by Lennar and completed just a few months ago . With 1,230 square feet, this Ruby model projects warmth and sophistication with a comfortable, flowing floor plan. The gourmet kitchen features stainless appliances, dual ovens, subway tile, granite counters and an island with a farmhouse sink that overlooks the great room. The master suite is tucked away in the rear of the home and presents a spa-like bathroom with dual sinks, shower stall, and a spacious walk-in closet. The secluded guest bedroom is situated in the front of the home, near a full bathroom with shower. Down the hallway is the laundry area, storage closet, and two car garage. Enjoy the spectacular views of the foothills from the covered patio in the low maintenance backyard. A walking trail is located behind the home, and "The Resort" clubhouse pool is conveniently located next-door.
Community amenities include a 5,000-square foot fitness center called "The Retreat" and a 10,000-square foot social clubhouse called "The Resort." These residents-only clubhouses feature both indoor and outdoor pools, spas, billiards room, activity rooms, pub, theatre room, fitness facility with locker rooms, walking trails, Bocce ball, tennis and pickle-ball courts. Residents enjoy the community events that take place throughout the year including outdoor concerts on the green, coffee socials, health fairs, classic car shows, game nights and more!
Listed at $598,000
5067 Garlenda Drive, El Dorado Hills, CA 95762
This spectacular residence is located in the prestigious gated community of Serrano, near one of the most beautiful hiking trails and around the corner from Bella Terra Park. Built by JTS, this 2,713 square foot home showcases a main level guest bedroom, full bathroom, an updated kitchen, a new HVAC, and stylish light fixtures. As you enter through the covered front porch, you are welcomed by vaulted ceilings in the living room and a beautiful view of the backyard. Chefs will delight in the stunning kitchen that overlooks the dining nook and family room with a fireplace. A secondary dining area makes this sophisticated home ideal for relaxed living and formal entertaining. Upstairs, retreat to the generous master suite with spa-like amenities including dual sinks, a soaking tub, a shower stall, and two closets. A loft is centrally located near the master and the remaining two bedrooms and bathroom. The private 8,712 square foot lot features a spacious concrete patio with a hot tub, lawn, and mature landscaping.
Listed at $779,900
Empire ranch Oasis: Backyard Paradise with Pool Awaits!
Enjoy resort-like living every day in this striking two-story residence with a guest casita in the desirable community of Empire Ranch. Situated on nearly a quarter-acre, this exceptional home boasts 3,487 square feet, 4 bedrooms, and 3 bathrooms in the main house. The detached guest casita serves as a studio apartment with a full bathroom.
As you enter the grand foyer, you are welcomed by the beautiful formal dining room and living room with 20' vaulted ceilings. A guest bedroom and full bathroom are located on the main level. Chefs will enjoy the open and bright kitchen that features a SubZero refrigerator, double ovens, a dining nook, a dining bar, and a butlers pantry. The family room offers a fireplace and built-in bookcases.
Upstairs, a loft with a built-in desk is centrally located near the remaining bedrooms and bathrooms. Retreat to the spacious master suite that includes a generously sized walk-in closet and spa-like bathroom with dual vanities, a shower stall, and a soaking tub.
This elegant home presents the perfect “stay-cation” backyard with an oversized covered patio that overlooks the expansive park-like grounds with a swimming pool, water features, and an outdoor kitchen with a dining bar.
OFFERED AT $1,098,000
2025 Larkstone Place, El Dorado Hills, CA 95762
STUNNING ENERGY EFFICIENT HOME WITH MATURE LANDSCAPING IN THE DESIRABLE COMMUNITY OF BLACKSTONE
Exceptional quality Blackstone home with owned solar. This remarkable residence presents 2,768 square feet, 4 bedrooms, 2.5 bathrooms, and an office. As you enter through the charming covered porch, you are welcomed by the natural light that fills the open floorplan and beautiful hardwood flooring.
The kitchen features stainless appliances, a 5-burner gas range, two ovens, a walk-in pantry, a spacious nook, and an island that overlooks the great room. The family room and dining room are separated by a stunning double-sided fireplace. An office and half bathroom complete the main level of the home.
Upstairs, a large and open hallway divides the master bedroom and the remaining three bedrooms and full bathroom. The master suite boasts a spa-like bathroom with dual sinks, a soaking tub, a shower stall, and a walk-in closet. The laundry room is conveniently located on the upper floor. Retreat to the park-like backyard that offers an expansive concrete patio, mature landscaping, a soothing water feature, a built-in BBQ, and a two-tier garden with separate irrigation. There is abundant parking with the tandem 3-car garage which showcases built-in cabinetry, overhead storage, and epoxy floors.
Enjoy the lowest HOA & Mello Roos in the community and the highly desirable location that allows for an ideal El Dorado Hills lifestyle; just a short walk to the award-winning K-8 Montessori Charter School.
Listed at $829,900


