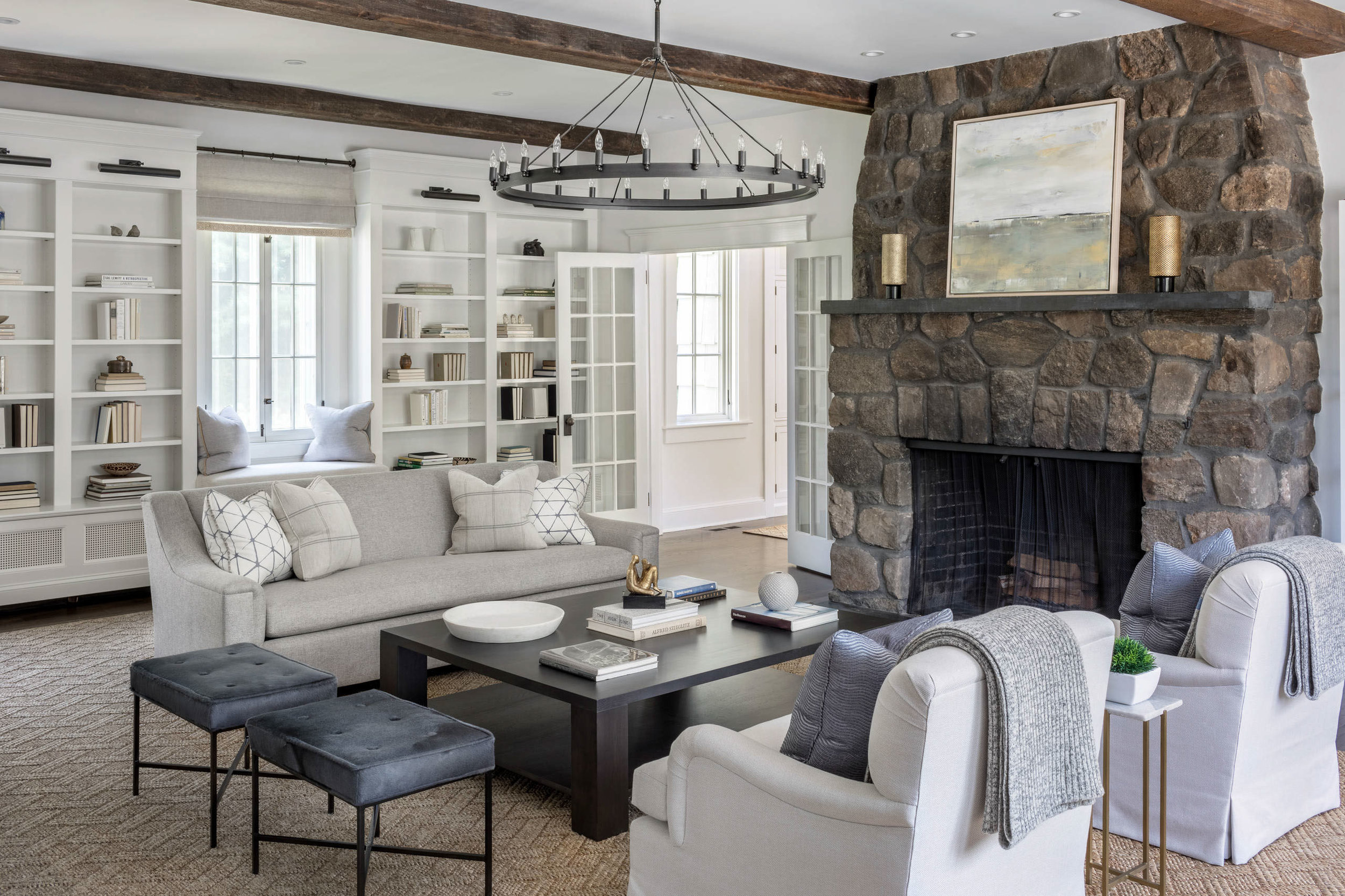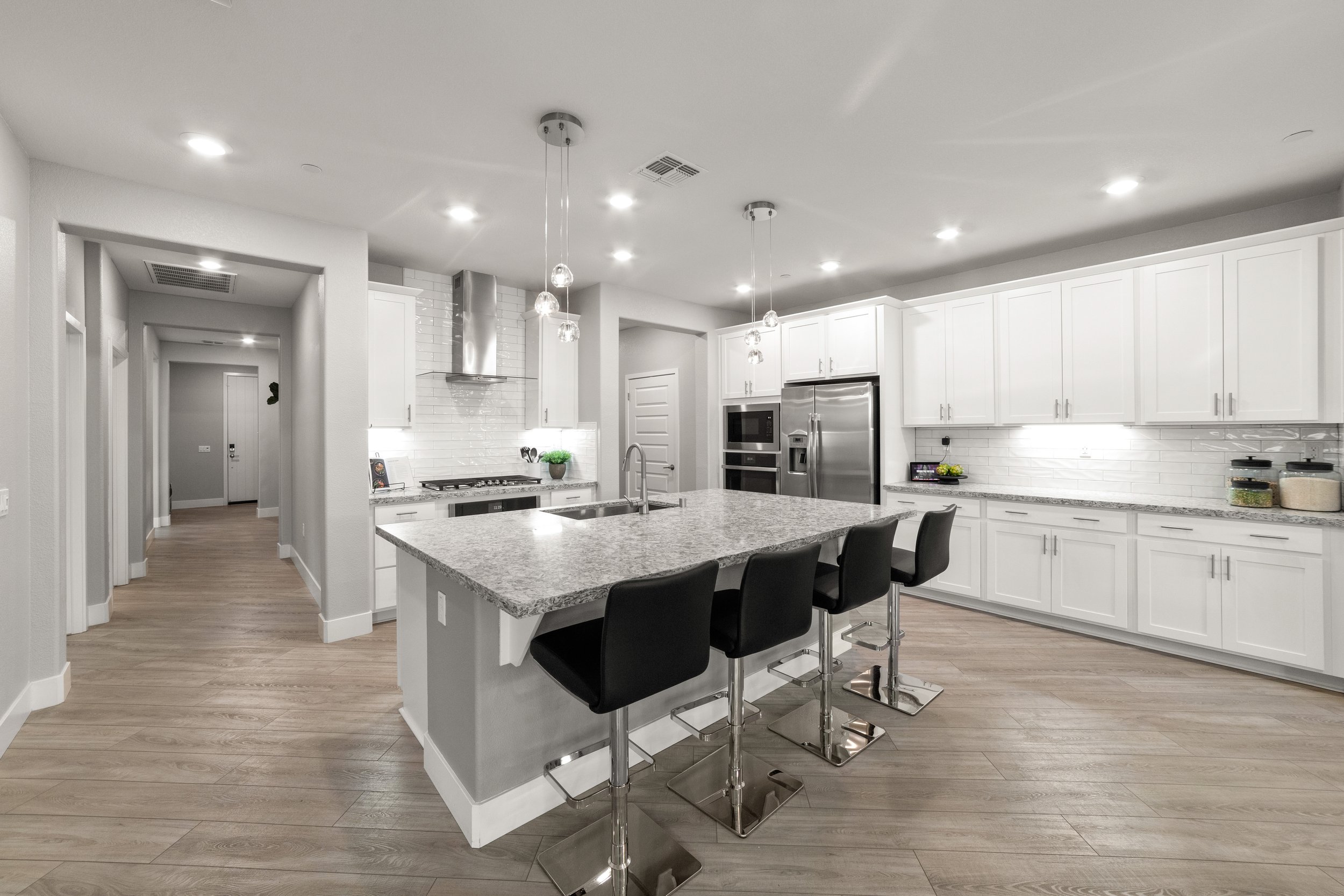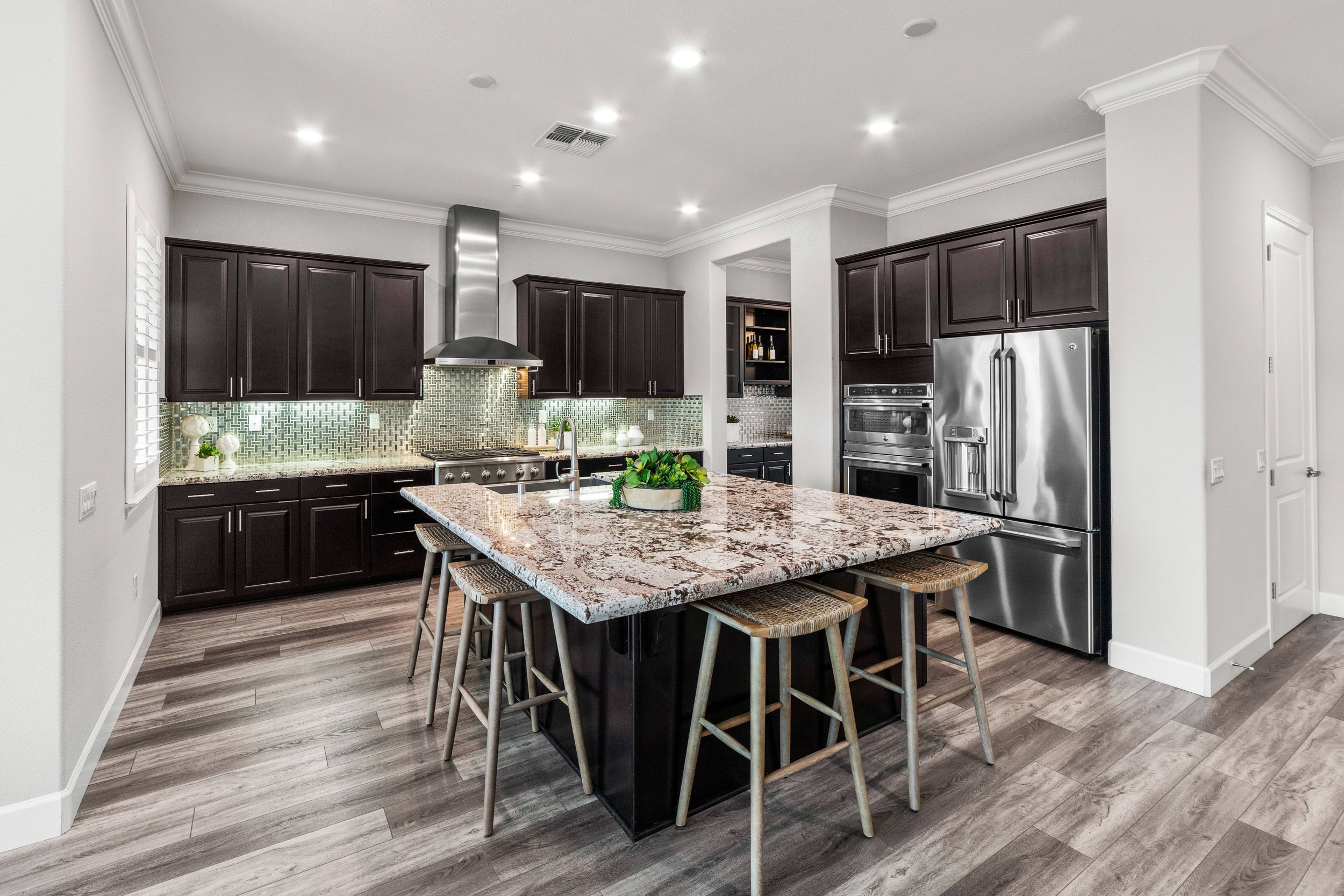
THE MENSER REAL ESTATE GROUP BLOG
8091 Avanti Drive, El Dorado Hills, CA 95762
Striking two-story residence located in the desirable community of Blackstone. Built by Lennar in 2017, this exceptional home presents an ideal floorplan for relaxed living and entertaining. Boasting 2,336 square feet, 4 bedrooms, 3 bathrooms, owned solar, abundant storage, a 2 car garage, and a low-maintenance backyard.
As you enter through the covered front porch, you are welcomed by an open and bright foyer that leads to the great room. Chefs will enjoy the stunning kitchen that includes stainless appliances, an oversized pantry closet, and an island that overlooks the family room and dining area. A bedroom and full bathroom complete the main level of the home.
Retreat to the generously sized master suite that showcases a spa-like bathroom with dual sinks, a soaking tub, a shower stall, and a walk-in closet. Two bedrooms, a full bathroom, loft (optional 5th bed), and a laundry room complete the 2nd level of the home. The private backyard features a spacious entertaining patio that overlooks a greenbelt.
Listed at $699,900
2385 BECKETT DRIVE, EL DORADO HILLS, CA 95762
Exceptional quality residence just a short stroll away from the new Sienna Ridge Shopping Center and the premier Serrano Golf & Country Club. This home is situated only 3 houses away from the large Beckett park. Built by Pulte homes in 2007 and recently renovated, this 3,688 square foot home showcases a main level master, 2 offices, a loft, and 3 upstairs bedrooms. Over $100k was recently invested in energy-efficient upgrades that include: solar, 3 Tesla home batteries, a whisper-quiet whole house fan, solar shades, and more.
As you enter, you are welcomed by the executive office and an elegant formal dining room with cathedral ceilings and a stunning chandelier. The great room concept is ideal for entertaining and includes the kitchen, family room, dining nook, and a charming courtyard. The recently renovated kitchen offers white cabinets with a muted blue island, quartz counters, stainless appliances, a wine refrigerator, a built-in refrigerator, double ovens, and a walk-in pantry with a glass door.
The main-level master suite is spacious and relaxing. It features a sliding glass door to access the backyard, a spa-like bathroom, and a gorgeous dressing room/closet. The laundry room is conveniently located near the master bedroom and tandem 3-car garage. Upstairs, the loft is centrally located near the remaining bedrooms, bathrooms, and the secluded secondary office/fitness room. Retreat to the backyard that showcases remarkable sunset views from the expansive concrete dining patio. The private backyard features a lush lawn, mature fruit trees, raised garden boxes, and an inviting courtyard around the corner. Enjoy the highly desirable location that allows for an ideal El Dorado Hills lifestyle and award-winning schools (Oak Ridge High School).
Serrano is one of the most sought-after places to live. Residents enjoy beautifully maintained front yard landscaping, gated entry, 24-hour roaming security, 17 miles of walking trails, 1,000 open acres, several neighborhood parks, and many amazing community events throughout the year. Serrano also hosts top-ranked elementary, middle, and high schools (located in the “dual boundary” zone for Oak Ridge High School). The prime location allows for easy access to the finest Serrano Golf & Country Club amenities as well as nearby dining, shopping, and Folsom Lake.
LISTED AT $1,299,000
400 Fontana Court, El Dorado Hills, CA 95762
400 FONTANA COURT, EL DORADO HILLS, CA 95762
5 Bedrooms | 4.5 Bathrooms | 3,357 Square Feet | .48 Acre | Swimming Pool & Spa | Solar
Exceptional quality Promontory residence situated in a quiet cul-de-sac along a greenbelt. Built by Christopherson Homes in 2005 and recently renovated, this 4,131 square foot estate showcases a main level guest suite, a den, resort-style backyard, solar, and a 4-car garage. As you enter the foyer, you are welcomed by the stunning box beams in the ceiling and the natural light that flows through the property. An office and a den with a closet are situated near the front of the functional floorplan. The great room concept is ideal for entertaining and includes the dining room, kitchen, family room, dining nook, and a private courtyard. The recently updated kitchen offers white cabinets, leathered quartz counters, new professional stainless appliances, a butler's pantry, a walk-in pantry, and a secondary dining bar. The main-level guest suite is spacious and inviting and features an en-suite bathroom.
Upstairs, a hallway leads to the remaining 2 bedrooms with private bathrooms, the master suite, and the laundry room. The generous master bedroom offers two walk-in closets and a spa-like bathroom with dual sinks, a soaking tub, a seated vanity area, and a large shower stall.
The private half-acre lot leaves nothing to be desired. The yard features an infinity edge heated pool and spa, an outdoor bar, a built-in BBQ, a covered patio, garden boxes, and plenty of space in the lower yard for a possible sports court. The pool safety enclosure is stored and can be easily put up and taken down. This elegant home presents an extra deep four-car garage and is located within walking distance of Lakeview Elementary School. Refined and luxurious, this is Northern California living at its finest!
The Promontory is one of the most sought-after places to live. Residents enjoy beautifully maintained landscapes, gated entry, one of the best neighborhood parks (ranked #3 “things to do in El Dorado Hills” according to Tripadvisor), and many amazing community events throughout the year. The Promontory also hosts top-ranked elementary, middle, and high schools. The prime location allows for easy access to nearby dining, shopping, Empire Ranch Golf Course, Folsom Lake, and more!
LISTED AT $1,675,000
2117 Summer Drive, El Dorado Hills, CA 95762
2117 SUMMER DRIVE, EL DORADO HILLS, CA 95762
5 Bedrooms | 4 Bathrooms | 3,357 Square Feet | .5 Acre | RV Access | Swimming Pool
Enjoy resort-like living every day in this striking two-story residence in the desirable community of WoodRidge. Situated on a half-acre, this exceptional home boasts 3,357 square feet, 5 bedrooms, 4 bathrooms, a loft, a 3-car garage, RV parking, and a swimming pool. As you enter through the covered porch, you are welcomed by the beautiful formal dining room and living room with vaulted ceilings. A guest bedroom and full bathroom are located on the main level. Chefs will enjoy the open and bright kitchen that features double ovens, a dining nook, a dining bar, and a separate island for food prep. The family room offers a fireplace and secondary staircase that leads to the remaining bedrooms, bathrooms, and loft. Retreat to the spacious upstairs master suite that includes a walk-in closet and spa-like bathroom with dual vanities, a shower stall, and a soaking tub. This elegant home presents the perfect “stay-cation” backyard with an oversized covered patio that overlooks the expansive park-like grounds with a swimming pool, croquet-worthy lawn, garden, and large wooden shed. Enjoy the highly desirable location that allows for an ideal El Dorado Hills lifestyle with award-winning schools, and easy access to the Oak Knoll Park, the Sienna Ridge Shopping Center, and the newly planned Bass Lake Regional Park. No HOA or Mello Roos!
LISTED AT $1,049,900
975 OLYMPIC COURT, EL DORADO HILLS, CA 95762
Rare opportunity to own a Palm Springs-style mid century modern home in El Dorado Hills. This magnificent single-level property is located in the desirable and coveted Park Village, with no HOA or Mello Roos. This classic design offers 1,676 square feet, three bedrooms, two full bathrooms, a newer HVAC, and a newer water heater. From the charming porch, step into the foyer which overlooks the great room. True to its architectural style, the picturesque windows extend from floor to ceiling to maximize natural light and the stone fireplace adds warmth to the open floorplan. The generous master suite boasts two closets, dual sinks, and access to a private back patio. The spacious laundry room doubles as a mudroom and adjoins the 2-car garage to the kitchen. Situated on a large half-acre lot; the private backyard presents an expansive back deck, hot tub, secondary deck for a pool, garden boxes, and an upper patio that features beautiful views of the foothills.
LISTED AT $649,900
5024 ARLINGTON WAY, EL DORADO HILLS, CA 95762
6 BEDROOMS | 5 BATHROOMS | 4,054 SF | .2 ACRE | OWNED SOLAR | NEXTGEN GUEST SUITE
Exceptional quality Blackstone home built by Lennar in 2013 with owned solar. Offering 4,054 square feet, this functional floorplan features “A Home Within A Home”. The NextGen guest suite can be accessed by the main house or the private entrance and includes a living area with a kitchenette, a laundry closet, a full bathroom, and a bedroom with a private patio.
As you enter the main house, you are welcomed by beautiful wood floors throughout the first floor. The main level bedroom and full bathroom are located near the front of the home. The formal dining room is generously sized and can be used as an executive office. The gourmet kitchen showcases a gas cooktop, double ovens, a walk-in pantry, and a spacious island that overlooks the dining nook and family room. A hallway off of the kitchen leads to the NextGen guest suite.
Upstairs, the loft is centrally located near three bedrooms with bathrooms, the laundry room, and the master bedroom. The dramatic master suite features a barn door leading to the spa-like bathroom with a soaking tub, shower stall, and two sinks.
Enjoy the soothing sound of a trickling fountain while relaxing in the shade of the covered patio. The expansive concrete patio makes for an ideal low-maintenance lifestyle with all of the landscaping on a drip system. This elegant home presents an extra deep three-car garage and is located within walking distance to the clubhouse. Refined and luxurious, this is Northern California living at its finest!
BLACKSTONE
Blackstone community amenities include a 10,500-square-foot clubhouse called "The Club." This residents-only clubhouse contains 3 pools, a spa, fitness facility, aerobics room, locker rooms, massage room, children's playroom with an outdoor play area, and a large multi-purpose gathering area with an adjoining kitchen, and a cozy living room. Additional features include a tot playground, shady pavilions, courtyards, gazebos, fountains, and an outdoor fireplace. Approximately 350 acres are dedicated to open space where trails ribbon throughout the community.

















