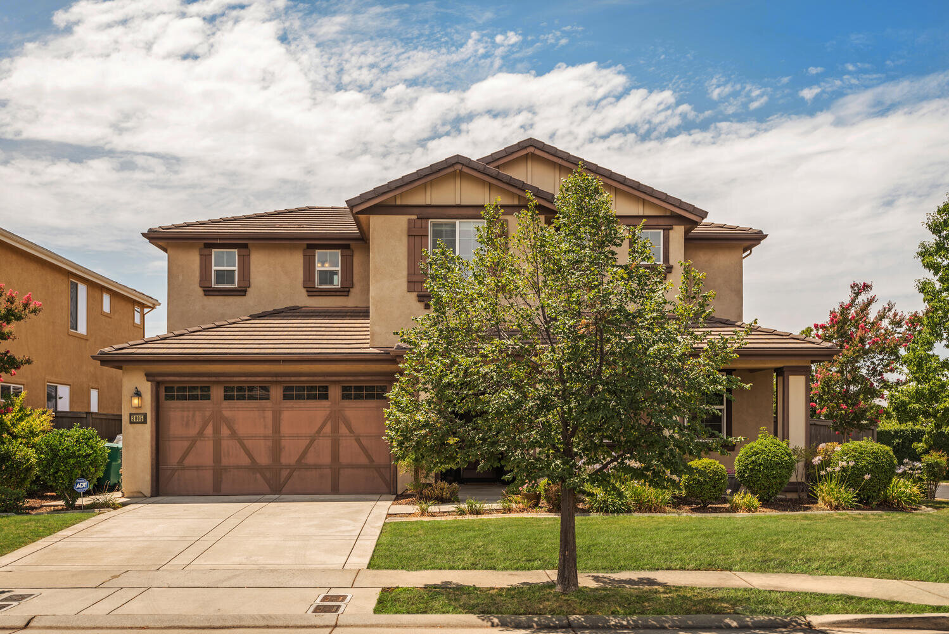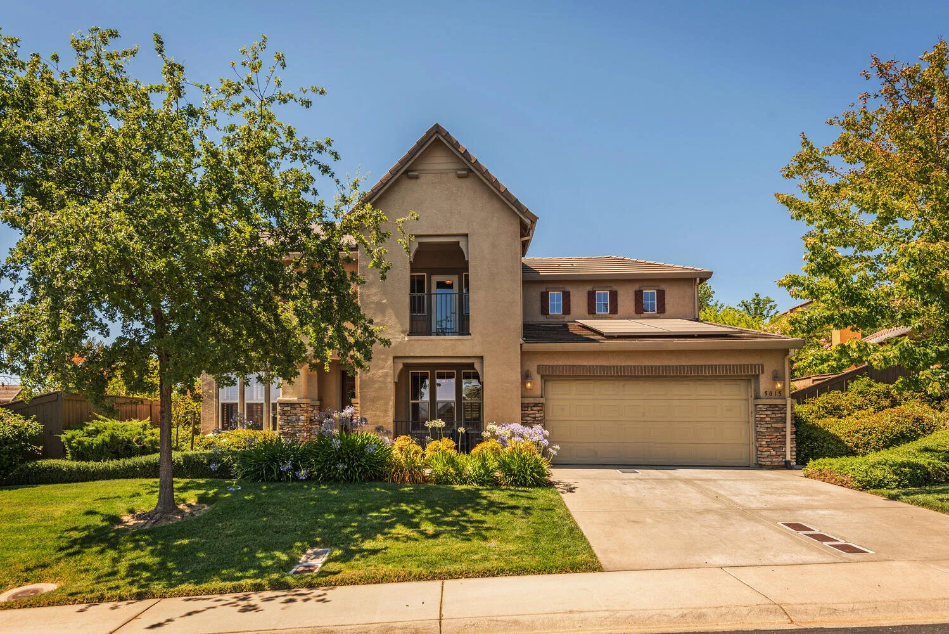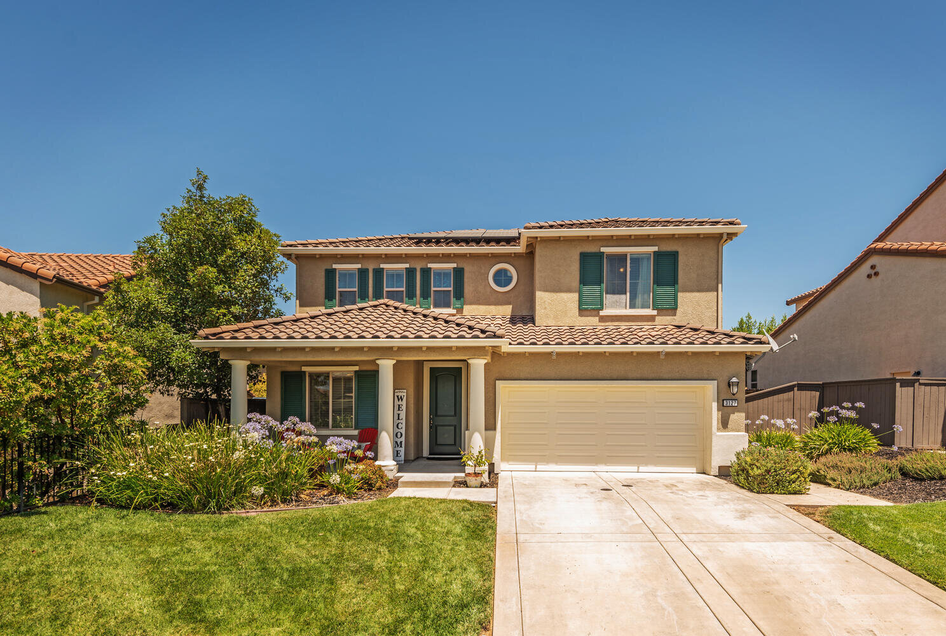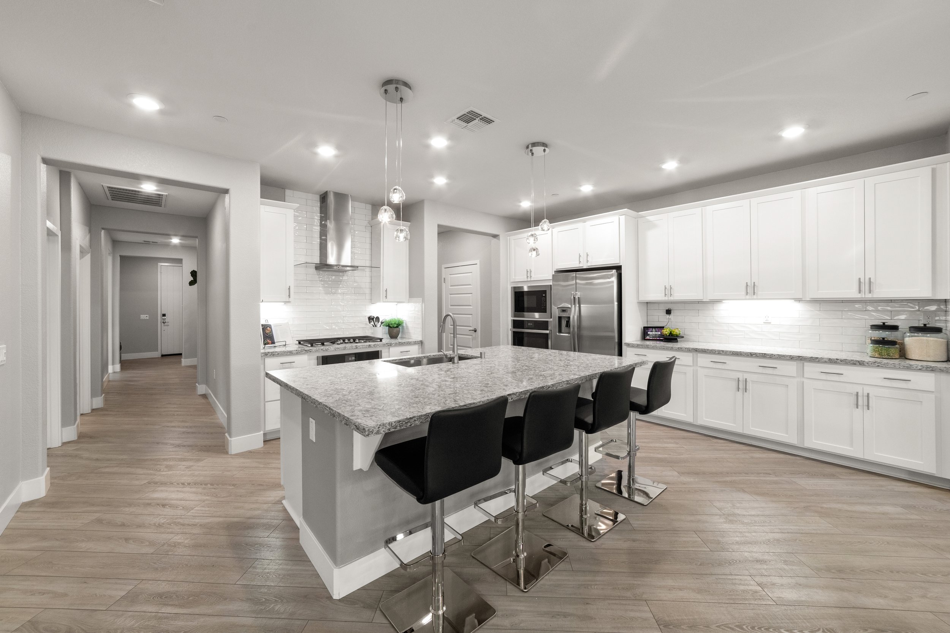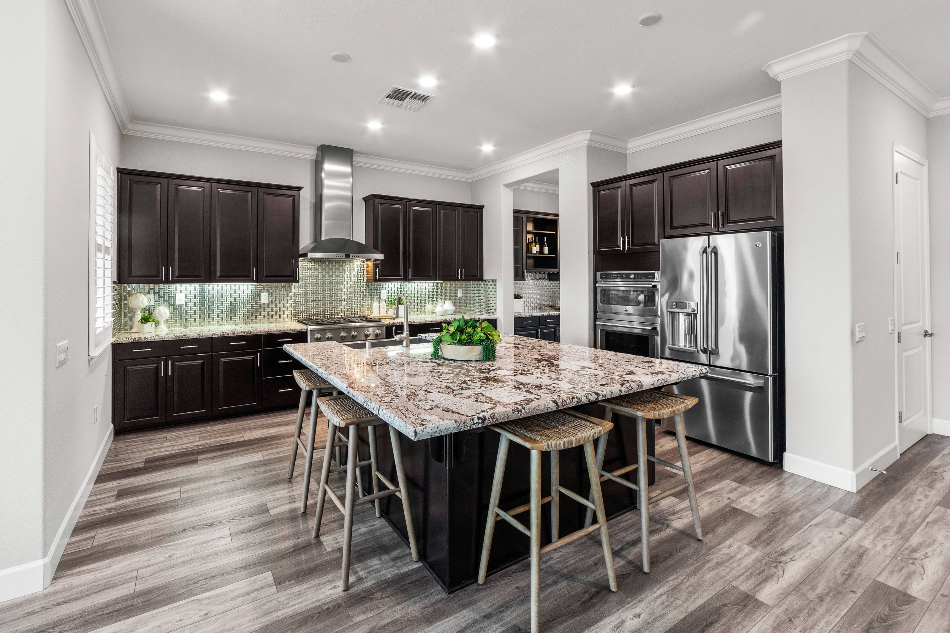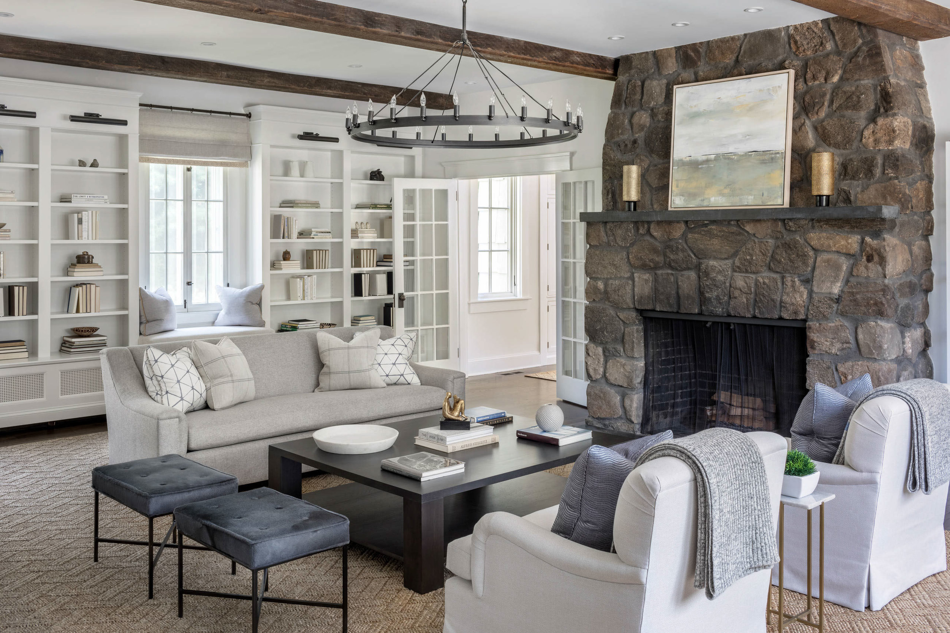
THE MENSER REAL ESTATE GROUP BLOG
3005 Copperwood Way, El Dorado Hills, CA 95762
Exceptional quality Blackstone home with owned solar. This remarkable residence presents 3,458 SF, 5 bedrooms, 4 bathrooms, and an oversized bonus room. As you enter through the charming covered porch, you are welcomed by the natural light that fills the open floor plan and beautiful hardwood flooring.
The kitchen features stainless appliances, a 5-burner gas range, two ovens, a walk-in pantry, a spacious nook, and an island that overlooks the great room. The family room and dining room are separated by a stunning double-sided fireplace. A guest bedroom and full bathroom complete the main level of the home.
Upstairs, a large bonus room divides the master bedroom and the remaining three bedrooms and two bathrooms. The master suite boasts a spa-like bathroom with dual sinks, a soaking tub, shower stall, and a walk-in closet. The laundry room is conveniently located on the upper floor. Situated on a 6,970 SF corner parcel, the private backyard offers an expansive patio and lush lawn. There is abundant parking with the tandem 3 car garage.
Enjoy the lowest HOA & Mello Roos in the community and the highly desirable location that allows for an ideal El Dorado Hills lifestyle; just a short walk to the award-winning K-8 Montessori Charter School.
LISTED AT $835,000
BLACKSTONE
Blackstone community amenities include a 10,500 square foot clubhouse called "The Club." This residents-only clubhouse contains 3 pools, a spa, fitness facility, aerobics room, locker rooms, massage room, children's playroom with an outdoor play area, a large multi-purpose gathering area with an adjoining kitchen, and a cozy living room. Additional features include a tot playground, shady pavilions, courtyards, gazebos, fountains, and an outdoor fireplace. Approximately 350 acres are dedicated to open space where trails ribbon throughout the community.
5015 Courtney Way, El Dorado Hills, CA 95762
Striking two-story residence located in the desirable community of Serrano. Built by Standard Pacific in 2005, this exceptional home boasts 3,178 square feet, 4 bedrooms, 3 bathrooms, a bonus room, a 4-car garage, owned solar, and an expansive backyard.
As you enter through the covered porch, you are welcomed by the beautiful formal living and dining room. Chefs will enjoy the open and bright kitchen that features stainless appliances, a wine refrigerator, a walk-in pantry, a dining bar, and an island that overlooks the family room and dining nook. The family room offers a fireplace and leads to the main level guest bedroom, bathroom, and garage. Retreat to the spacious upstairs master suite that includes a walk-in closet and spa-like bathroom with dual sinks, a shower stall, and a soaking tub. A bonus room, laundry room, two bedrooms, and a bathroom complete the second level of the home.
The private .39 acre lot is a rare find in Serrano. The expansive concrete patios make this park-like backyard low maintenance and usable. Car enthusiasts will swoon over the stylish 4-car garage with built-in cabinetry that matches the black walls.
Enjoy the highly desirable location that allows for an ideal El Dorado Hills lifestyle with award-winning schools (Oak Ridge High School), and easy access to the Bella Terra Park, the Sienna Ridge Shopping Center, and the newly planned Bass Lake Regional Park.
Serrano is one of the most sought-after places to live. Residents enjoy beautifully maintained front yard landscaping, gated entry, 24-hour roaming security, 17 miles of walking trails, 1,000 open acres, several neighborhood parks, and many amazing community events throughout the year. Serrano also hosts top-ranked elementary, middle, and high schools (located in the “dual boundary” zone for Oak Ridge High School). The prime location allows for easy access to the finest Serrano Golf & Country Club amenities as well as nearby dining, shopping, and Folsom Lake.
Listed at $899,999
3127 Acorn Glen Way, El Dorado Hills, CA 95762
Striking two-story residence located in the desirable community of Blackstone. Built by Standard Pacific Homes in 2013, this exceptional home presents an ideal floorplan for relaxed living and entertaining. Boasting 2,317 square feet, 4 bedrooms, 3 bathrooms, a 2 car garage, an owned solar system, and a relaxing low-maintenance backyard.
As you enter through the covered front porch, you are welcomed by a custom built-in console table. Chefs will enjoy the open and bright kitchen that includes stainless appliances, a pantry closet, and a spacious island that overlooks the family room, dining area, and backyard. A wine bar/drop zone, guest bedroom, and full bathroom complete the main level of the home.
Upstairs, double barn doors in the loft lead to the laundry room, two bedrooms, and a full bathroom. Retreat to the generously sized master suite that showcases a barn door, dual closets, and a spa-like bathroom with dual sinks, a soaking tub, and a shower stall.
The backyard is an entertainer's dream. The covered patio with ceiling fans overlooks the private backyard with bistro lights, raised garden beds, a fire pit area, and space to BBQ.
Blackstone
Blackstone community amenities include a 10,500 square foot clubhouse called "The Club." This residents-only clubhouse contains 3 pools, a spa, fitness facility, aerobics room, locker rooms, massage room, children's playroom with an outdoor play area, a large multi-purpose gathering area with an adjoining kitchen, and a cozy living room. Additional features include a tot playground, shady pavilions, courtyards, gazebos, fountains, and an outdoor fireplace. Approximately 350 acres are dedicated to open space where trails ribbon throughout the community.
7605 Vista Cielo, Rescue, CA 95762
One of a kind property with unparalleled views of Folsom Lake and Sacramento city lights. Rare opportunity to own an 11.5-acre parcel that is located in a small exclusive gated community of only 10 other homesites with trails intertwined throughout. The building pad is perched at the top of the hill to take advantage of the panoramic views. It offers the best of both worlds; private and rural yet minutes from shopping, dining, and within the Oak Ridge High School boundaries. Plans for a spectacular 13,000 SF home with an indoor basketball court and workshop are available. 100 GPM well on site.
9027 Longford Way, El Dorado Hills, CA 95762
Striking two-story residence located in the desirable community of Serrano. Built by Lucas & Mercier, this exceptional home was recently painted and presents an open and bright floor plan that takes advantage of the natural light that fills the home. Boasting 3,105 square feet, 5 bedrooms, 3.5 bathrooms, a 3 car garage, and a relaxing low-maintenance backyard.
As you enter through the front porch, you are welcomed by vaulted ceilings in the living areas. A beautiful tile inlay is showcased in the foyer. A butlers pantry and a walk-in pantry are conveniently located between the dining room and kitchen. Chefs will enjoy the open and bright kitchen featuring stainless appliances and a spacious island that overlooks the family room, dining nook, and backyard. The family room offers a fireplace and leads to the main level master suite. A half bathroom and laundry room complete the main level of the home. Four additional bedrooms and two full bathrooms are located upstairs.
The private .17 Acre lot is stunning. The backyard features a large concrete patio that can accommodate a basketball area, mature landscaping, a fireplace, pergola, and soothing water feature.
Enjoy the highly desirable location that allows for an ideal El Dorado Hills lifestyle with award-winning schools (Oak Ridge High School), and easy access to the Bella Terra Park, the Sienna Ridge Shopping Center, and the newly planned Bass Lake Regional Park.
Listed at $849,000
2353 Ponderosa Rd, Rescue CA 95672
Beautiful single-story residence located in the quiet community of Rancho Ponderosa in Rescue, CA. Perched on top of the gentle sloping .41 acre lot, this 1,344 square foot home boasts 3 bedrooms and 2 full bathrooms. The oversized deck on the front of the home was built for entertaining; taking advantage of the breathtaking sunset views. Step into the spacious living room with a floor-to-ceiling rock hearth that accentuates the stove. The dining area overlooks the spacious backyard and the kitchen that features a charming bay window. The master offers an en-suite bathroom and a sliding glass door. Retreat to the private backyard with a concrete patio and mature trees. There is abundant parking with a 2-car garage, RV access, and a large driveway.
Listed at $474,900

