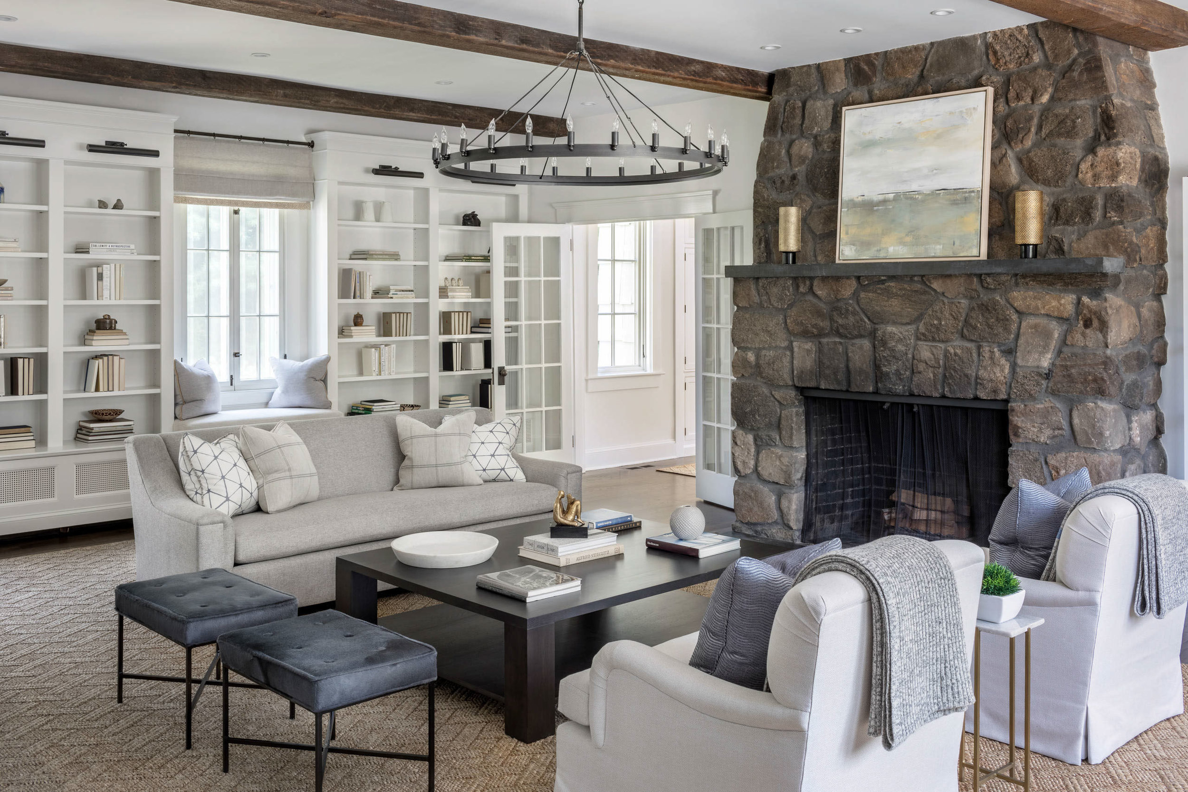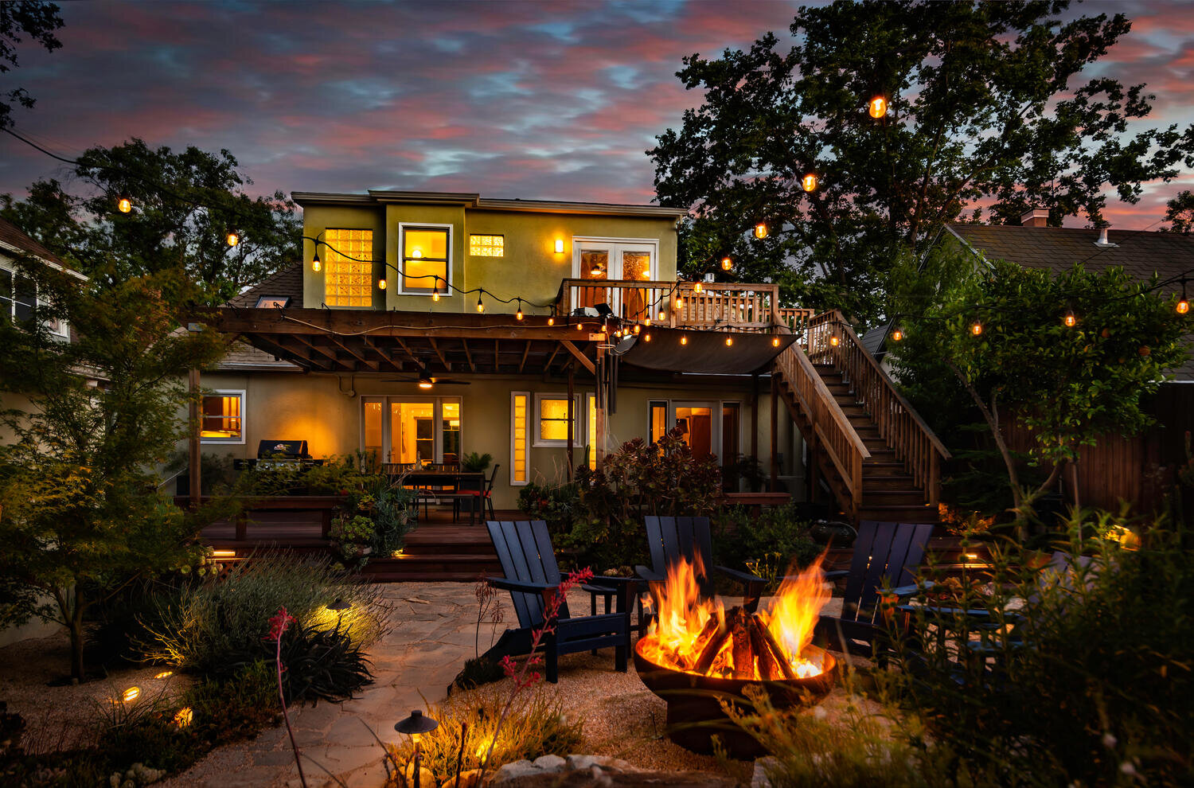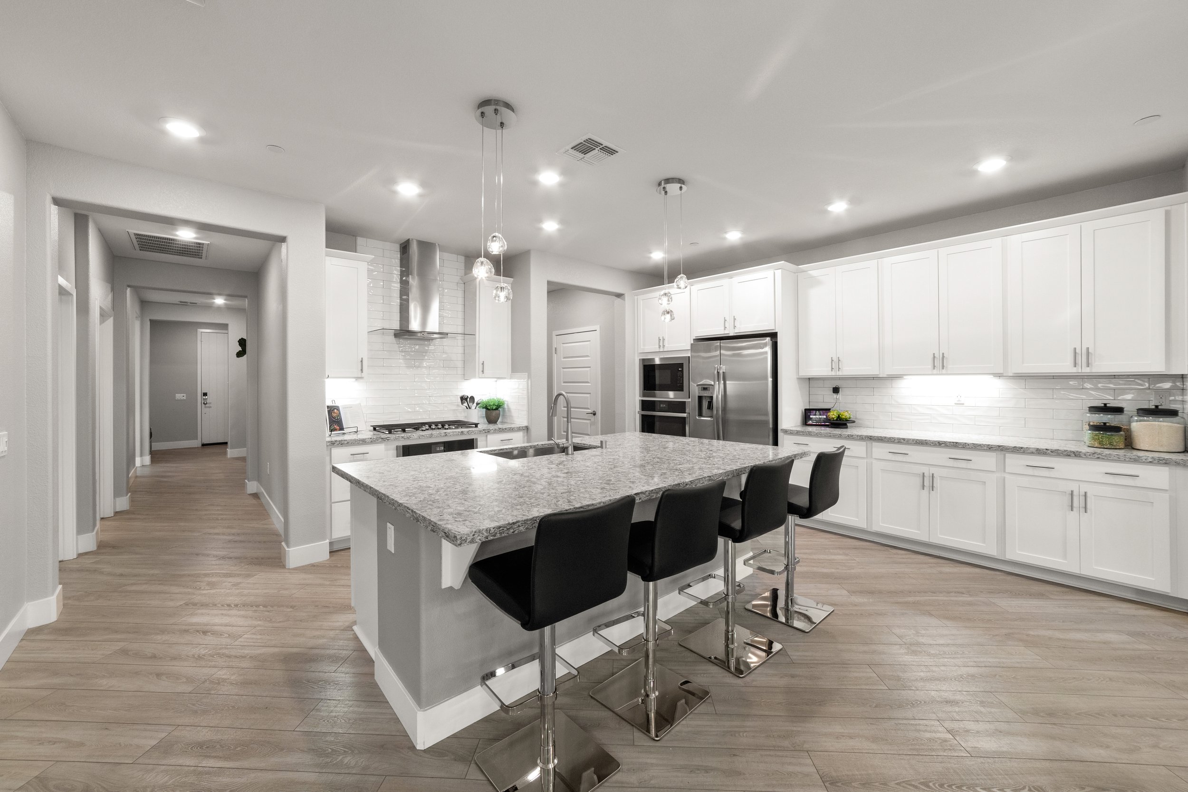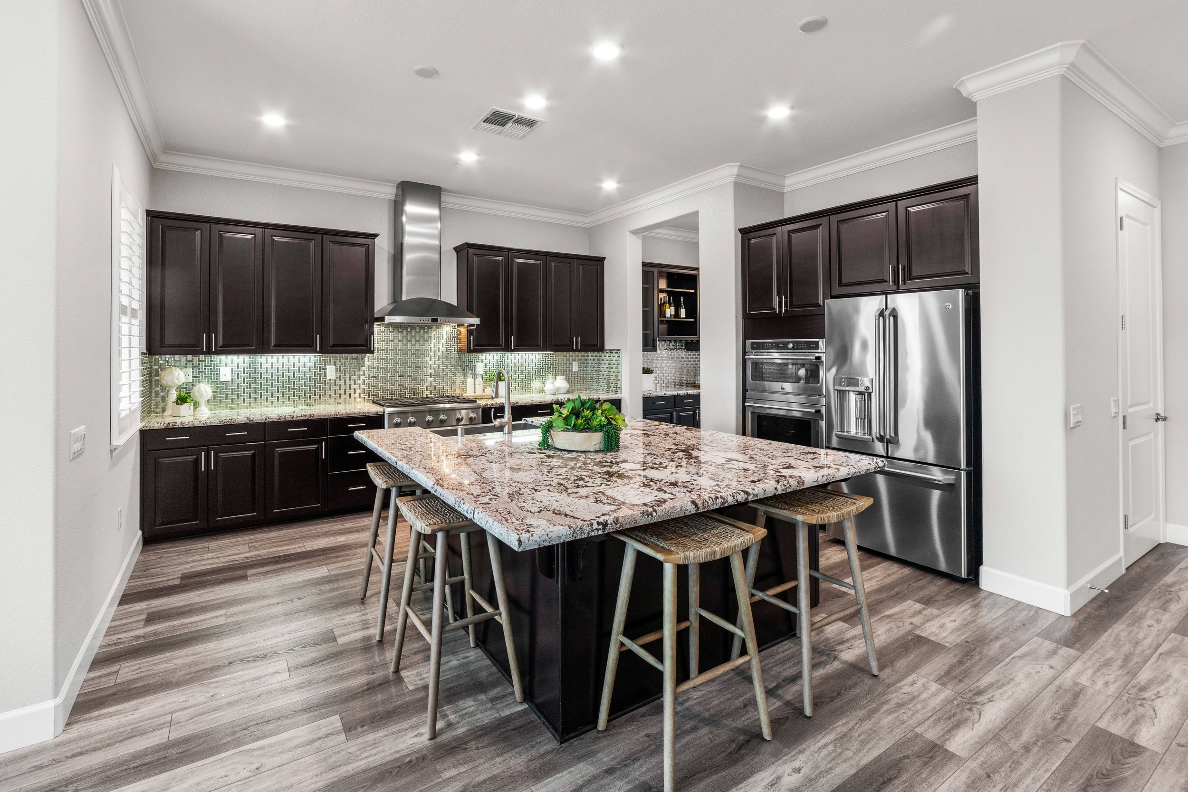
THE MENSER REAL ESTATE GROUP BLOG
2851 Castro Way, Sacramento, CA 95818
Welcome to this 1926 Curtis Park contemporary Tudor. Mindfully renovated and restored, the updates have modernized the home all while keeping its original charm. A few of the new features in the home include smart switches, dual-pane windows, designer light fixtures, Hunter Douglas shades, a whole house fan, ring doorbell, a newer roof, and much more!
The open floor plan greets you upon entry with vaulted ceilings, authentic wood floors, a spiral staircase, and a charming gas fireplace.
The spacious dining room is ideal for entertaining and leads to the den (previously a 3rd bedroom) with a wine refrigerator and pocket doors to open or close off the room. The kitchen was recently updated to include soapstone counters, a glass backsplash, modern cherry cabinets, a professional gas cooktop, double ovens, two sinks, a built-in workstation, and vaulted ceilings with skylights. A full bathroom and bedroom are located down the hall off of the den.
Upstairs, the master suite boasts a fitness area, several closets, laundry, balcony leading to the backyard and a spa-like bathroom with double sinks, a walk-in shower, and a skylight.
Retreat to the spectacular low-maintenance backyard that offers an oversized covered TREX deck, water feature, fire pit, bistro lights, a covered potting area for gardeners, lush succulents, and a no-mow lawn. The two-car garage complete with a fully paved driveway and gate provides plenty of parking and privacy.
Curtis Park is a quaint, family-centered residential neighborhood known for its Craftsman bungalows and Tudor Revival homes. The local theatre, built in 1929, hosts plays, concerts, and comedy performances, and the neighborhood’s namesake park has a jogging trail, tennis courts, and summer concerts. Several casual bistros, craft breweries, and taphouses can be found throughout the area.
LISTED AT $790,000
125 Miramont Court, El Dorado Hills, CA 95762
Exceptional quality Serrano residence situated on a large quarter-acre lot in a private cul-de-sac. This former model home was built by Standard Pacific Homes and recently renovated. Offering 3,393 square feet, 4 bedrooms, 3.5 bathrooms, a formal office, bonus room, a tandem 4 car garage, solar, and a resort-style backyard. As you enter through the front porch, you are welcomed by the elegant living room with a custom built-in bookcase and the dining room. French doors lead to the executive office.
The great room concept is ideal for entertaining and includes the kitchen, family room, dining nook, and a wine bar. The recently renovated kitchen offers light gray cabinets, granite counters, stainless appliances, a wine refrigerator, double ovens, and a spacious walk-in pantry. A main-level guest suite is tucked away, near the kitchen and laundry room.
Upstairs, the oversized bonus room is centrally located near two bedrooms, a bathroom, and the master suite. The generous master showcases a fireplace, walk-in closet, and a spa-like bathroom with dual sinks, a shower stall, and a soaking tub.
The private quarter-acre lot leaves nothing to be desired. The yard features a pool and spa, an outdoor bar with built-in BBQ, cabana, and a croquet-worthy lawn. Enjoy the highly desirable location that allows for an ideal El Dorado Hills lifestyle with award-winning schools (Oak Ridge High School), and easy access to the Bella Terra Park, the Sienna Ridge Shopping Center, and the newly planned Bass Lake Regional Park.
Serrano is one of the most sought-after places to live. Residents enjoy beautifully maintained front yard landscaping, gated entry, 24-hour roaming security, 17 miles of walking trails, 1,000 open acres, several neighborhood parks, and many amazing community events throughout the year. Serrano also hosts top-ranked elementary, middle, and high schools (located in the “dual boundary” zone for Oak Ridge High School). The prime location allows for easy access to the finest Serrano Golf & Country Club amenities as well as nearby dining, shopping, and Folsom Lake.
LISTED AT $1,150,000
2163 FRASCATI DRIVE, EL DORADO HILLS, CA 95762
Single Story home located in the desirable gated community of Bel Tierra at the Promontory. This stunning residence was built by US Homes in 2005 and boasts 2,654 square feet, 3 bedrooms, 2.5 bathrooms, and a formal office. Enter through the private courtyard with retractable awning into the open and bright foyer that leads to the billiards room and dining room. The gourmet kitchen showcases a professional gas cooktop, double ovens, two pantry closets, and an island that overlooks the dining nook and family room. The laundry room is conveniently located off of the kitchen, near the oversized 3-car garage.
The master suite features a sliding glass door that leads to the backyard, and a spa-like bathroom with double sinks, a soaking tub, shower stall, and a walk-in closet. A powder bathroom, office, large storage closet, two bedrooms, and a full bathroom are located down the hall.
Retreat to the low-maintenance backyard that offers an expansive covered patio, and two elevated concrete patios. Practice putting and chipping like a pro on the state of the art Celebrity Greens® putting green.
This striking home is within walking distance to the large Promontory Park. Perks of living in this prestigious community include a secure gated entry, award-winning schools, neighborhood events, and more.
LISTED AT $839,000
4820 Danbury Circle, El Dorado Hills, CA 95762
Stunning residence, located in the desirable Winterhaven neighborhood. This traditional style home is within walking distance to award-winning El Dorado Hills schools and minutes from Folsom Lake. Boasting approximately 2,991 square feet, this four-bedroom, three-bathroom home features an ideal floor plan for relaxed yet elegant living. The designer touches throughout ensure a feel of luxury. Enter into the open foyer, which overlooks the dining room and formal living room with cathedral ceilings and a fireplace. The gourmet kitchen includes white cabinetry, granite counters, double ovens, a beverage refrigerator, stainless appliances, and a spacious dining nook. The corner sink has a beautiful view of the backyard. Step into the family room which highlights a cozy gas fireplace and built-in cabinetry. The guest room and a full bathroom are located near the front of the home. Down the hall, two additional bedrooms conveniently share a bathroom. The spacious master suite showcases a fireplace, walk-in closet, and a glass door that leads to the backyard. The spa-like bathroom offers dual vanities, a shower stall, and jetted tub. Retreat to the peaceful backyard that boasts a sparkling swimming pool, a croquet-worthy artificial lawn, garden boxes, and a gated dog run. The entertaining deck runs along the backside of the home and has an optional gate to restrict access to the pool area. This striking home presents plenty of parking with an oversized three-car garage. The home features solar and generator hook-ups.
LISTED AT $899,000
1076 Penniman Drive, El Dorado Hills, CA 95762
The attention to detail is apparent in every aspect of this single-story Serrano residence. Offering 2,480 square feet of single-story living, the 3/4 bedroom, 2.5 bath home features an open and bright floor plan. Step into the dramatic foyer that overlooks the formal living and dining room. The gourmet kitchen presents white cabinetry with pull-outs, quartz counters, a professional range, dual ovens, a walk-in pantry, and a dining nook. The family room is spacious and inviting, boasting a cozy fireplace and abundant natural light. Secluded from the rest of the house is the master suite, complete with backyard access, a walk-in closet, and a spa-like bathroom with heated tile floors, dual sinks, a beautiful freestanding tub, and an oversized shower. The remaining bedrooms, office, and laundry room are on the opposite wing of the home and share a bathroom with two sinks. Retreat to the backyard with an expansive concrete patio with a retractable canopy, fireplace, hot tub, lawn, mature fruit trees, raised garden boxes, and a spacious side yard. The premier location provides easy access to the Sienna Ridge Shopping Center and the newly planned Bass Lake Regional Park.
Serrano is one of the most sought-after places to live. Residents enjoy beautifully maintained front yard landscaping, gated entry, 24-hour roaming security, 17 miles of walking trails, 1,000 open acres, several neighborhood parks, and many amazing community events throughout the year. Serrano also hosts top-ranked elementary, middle, and high schools (located in the “dual boundary” zone for Oak Ridge High School). The prime location allows for easy access to the finest Serrano Golf & Country Club amenities as well as nearby dining, shopping, and Folsom Lake.
Listed $749,000
3018 Whistling Way, El Dorado Hills, CA 95762
Stunning energy-efficient solar home located in the newest village in Serrano, Sienna Ridge Estates. This 2,527 square foot residence was built by Lennar in 2019 and offers 4 bedrooms, 3 bathrooms, and a spacious loft. Step in from the charming covered porch into the foyer. The main level bedroom is an ideal guest suite, with a full bathroom situated adjacently.
The gourmet kitchen overlooks the family room and features upgraded light gray cabinetry with pull-outs and a spice rack, laminate wood flooring, quartz counters, designer light fixtures, a professional 36" GE Monogram dual fuel range, a second oven, a built-in microwave, dishwasher, and a walk-in pantry. Large sliding glass doors open the dining area and kitchen to the California Room. The indoor/outdoor living coupled with the spacious great room is perfect for entertaining.
Upstairs, the loft is centrally located near a bathroom with dual sinks, two bedrooms, the oversized laundry room, and the master bedroom. The impressive master suite boasts an expansive walk-in closet and a spa-like bathroom with a soaking tub, shower stall, and double sinks. Retreat to the very private backyard featuring an impressive covered patio overlooking the widespread croquet-worthy lawn. There is abundant storage and parking with the extra-large two-car garage. The premier location backs up to undeveloped acreage and provides easy access to the Sienna Ridge Shopping Center and the newly planned Bass Lake Regional Park.
Serrano is one of the most sought-after places to live. Residents enjoy beautifully maintained front yard landscaping, gated entry, 24-hour roaming security, 17 miles of walking trails, 1,000 open acres, several neighborhood parks, and many amazing community events throughout the year. Serrano also hosts top-ranked elementary, middle, and high schools (located in the “dual boundary” zone for Oak Ridge High School). The prime location allows for easy access to the finest Serrano Golf & Country Club amenities as well as nearby dining, shopping, and Folsom Lake.
Listed at $875,000

















