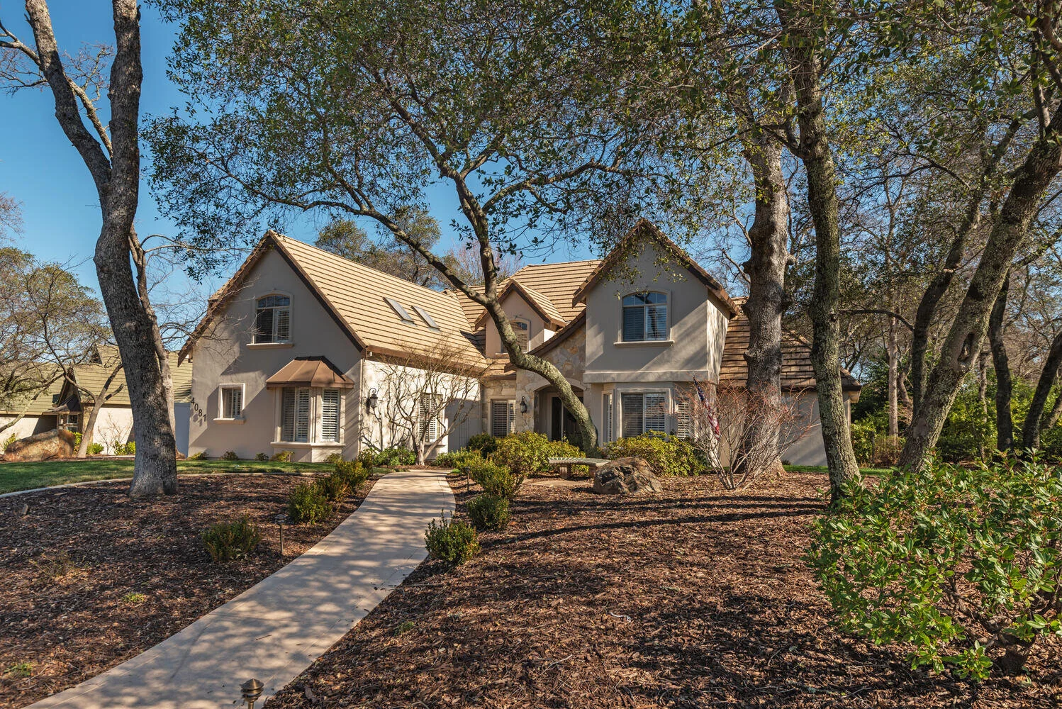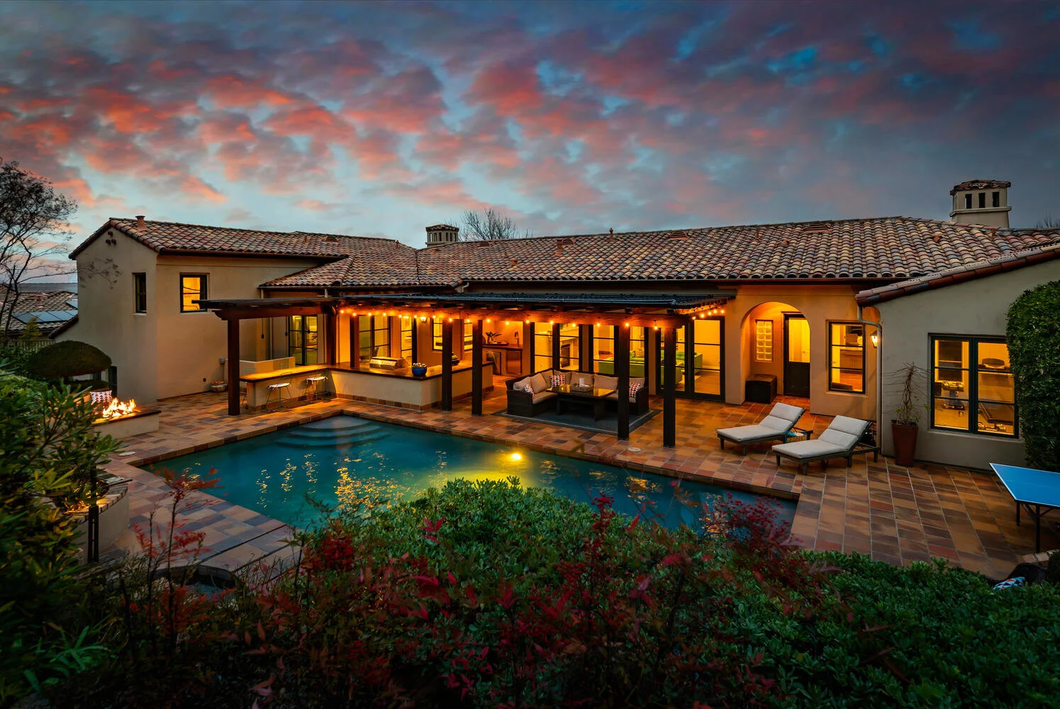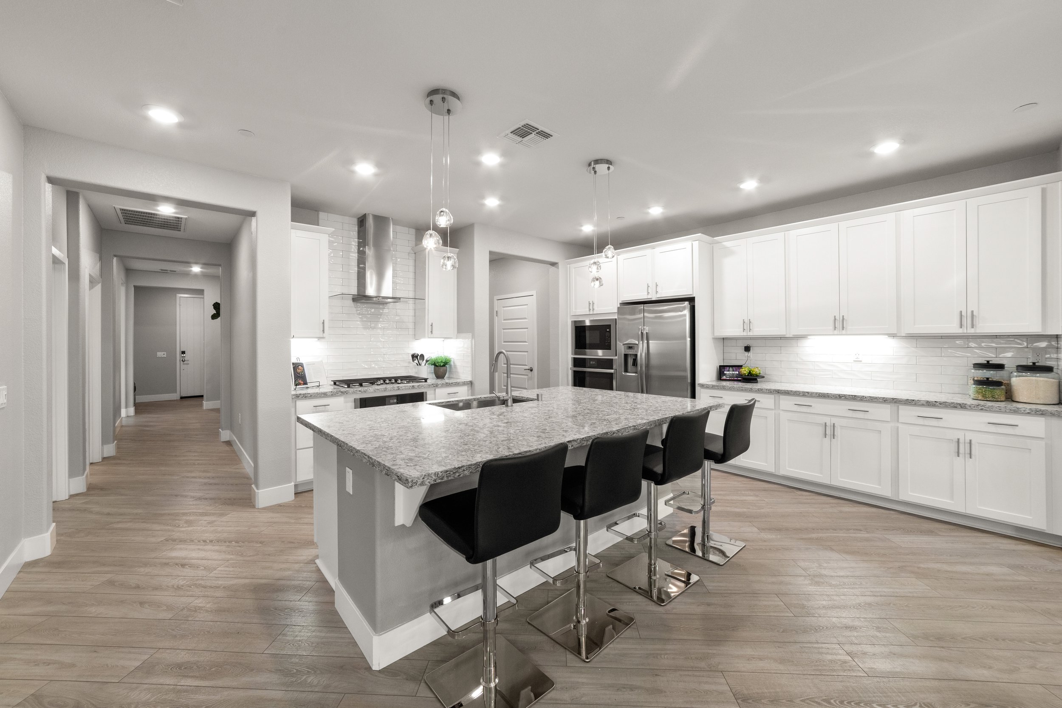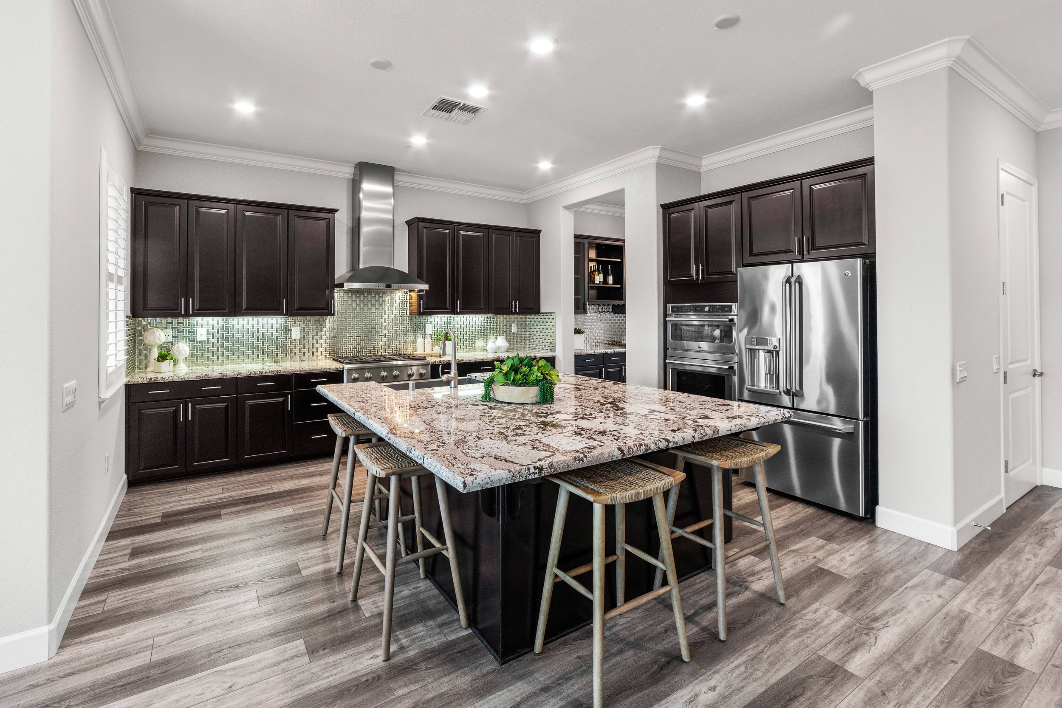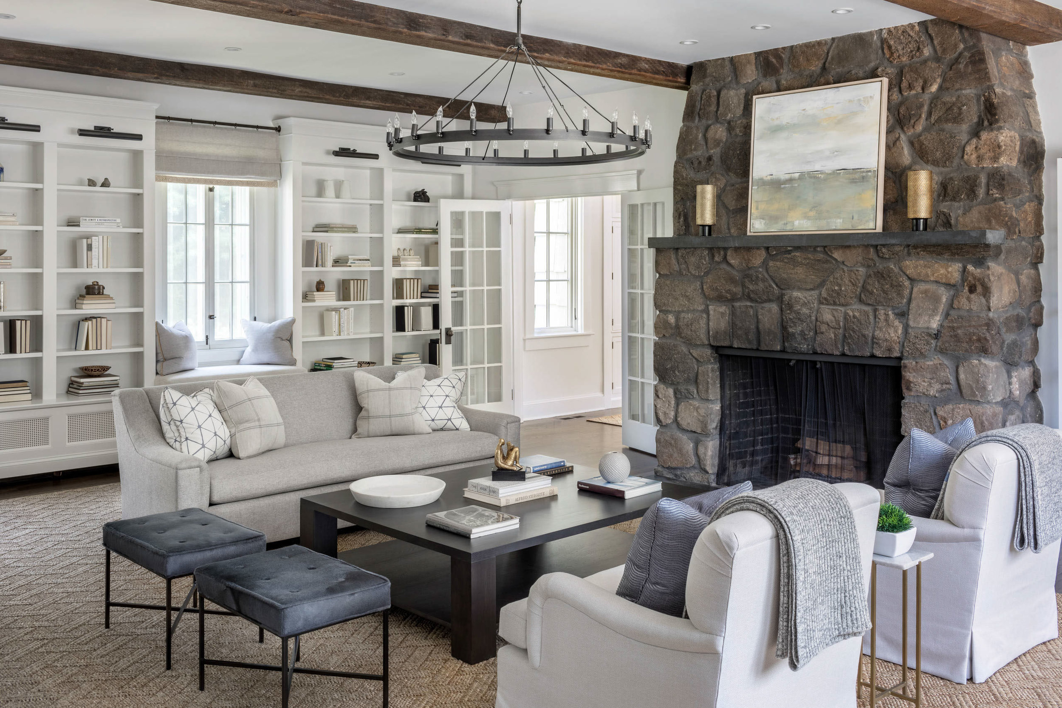
THE MENSER REAL ESTATE GROUP BLOG
3451 Skyward Court, Sacramento, CA 95827
Beautiful two-story home on the corner of a small cul-de-sac in the charming Ellenwood Court neighborhood. This 1,450 square foot home showcases an open and bright floorplan with soaring ceilings in the living areas. The main level of the home includes the living room, dining room, kitchen, hidden play area under the stairs, powder bathroom, laundry room, and a two-car garage.
The upstairs master suite offers dual sinks, a shower stall, and a walk-in closet. Two additional bedrooms and a full bathroom complete the home.
Entertainers will delight in the amazing backyard. A gazebo covers the hot tub and features a dining bar that is shared with the covered patio. The hot tub and patio are enclosed with rod iron fencing. The expansive yard goes beyond the fencing to boast a crystal clear swimming pool, concrete patio, and a lush lawn.
Enjoy the highly desirable location that allows for ideal access to dining, shopping, and entertainment. Minutes from the freeway, 1 hour 30 mins from San Francisco, and 1 hour 45 mins to Tahoe. This stunning home won’t last long!
Listed at $415,000
3769 Archetto Dr, El Dorado Hills, CA 95762
This spectacular home is located near one of Serrano's most beautiful hiking trails and a short walk from the Bella Terra Park. The 2,436 square foot home features new carpeting and stylish Pottery Barn light fixtures. Chefs will delight in the stunning kitchen that overlooks the family room with a fireplace and soaring ceilings. The two dining areas make this sophisticated residence perfect for relaxed living and formal entertaining. Retreat to the generous master suite with spa-like amenities including dual sinks, a shower stall, and a soaking tub. Down the hall are two additional bedrooms, a full bathroom with two sinks, and a loft that was offered as a 4th bedroom option by the builder. The 5,489 square foot lot is very private and includes a spacious patio, lawn, and breathtaking greenbelt views of the rolling foothills.
Homes in Serrano offer award-winning schools, front yard maintenance, several parks, and trails intertwined throughout the community.
Listed at $625,000
553 Dali Court, El Dorado Hills, CA 95762
Located behind the prestigious guarded gates, this energy-efficient estate provides easy access to the premier Serrano Golf & Country Club, as well as shopping and dining at the new Sienna Ridge Shopping Center. Built by Toll Brothers in 2016, this striking residence offers an ideal floor plan for relaxed living and extravagant entertaining. With the perfect “stay-cation” backyard, the oversized sliding glass doors open the family room to the covered patio for seamless indoor/outdoor living. A large gas fire pit overlooks the impressive swimming pool and spa with glass fire bowls, Cabo shelf, and built-in swim-up dining table.
Enter into the stately foyer, overlooking the stylish wet bar, formal dining room, wine closet, interior courtyard, and beautiful sweeping staircase. The timeless tile floors and stunning light fixtures are accented by lavish imperfect smooth walls. The gourmet kitchen showcases white cabinetry, a 6-burner range, double ovens, a walk-in pantry closet, a buffet bar open to the dining room, and a generous island overlooking the great room. A downstairs bedroom with a full bathroom and workout room complete the main level of the home.
Upstairs, the loft is centrally located near two bedrooms with bathrooms, the laundry room, and the master bedroom. The dramatic master suite features dual walk-in closets, a double-sided fireplace, and a spa-like bathroom with a soaking tub, shower stall, and two sinks. The expansive private balcony boasts panoramic views of the snow-capped Sierra Mountains and the Serrano golf course.
This elegant home presents an extra deep three-car garage and is located in the dual boundary zone for Oak Ridge High School. Refined and luxurious, this is Northern California living at its finest!
Serrano is one of the most sought-after places to live. Residents enjoy beautifully maintained landscapes, a guard-gated entry, 24-hour roaming security, 17 miles of walking trails, 1,000 open acres, several neighborhood parks, and many amazing community events throughout the year. Serrano also hosts top-ranked elementary, middle, and high schools. The prime location allows for easy access to the finest Serrano Golf & Country Club amenities as well as nearby dining, shopping, and Folsom Lake.
LISTED AT $1,278,000
4081 Errante Drive, El Dorado Hills, CA 95762
Located behind the guarded gates of the custom Serrano community, this stunning Domaine de Chênes estate provides easy access to the finest Serrano Golf & Country Club amenities.
Generously set back beyond stretches of level lawn and mature oak trees this 4,200 square foot home boasts five bedrooms with a main level master and guest room, a spacious bonus room, and a 3-car garage.
This exquisite Serrano masterpiece embodies a charming French-Country style with a modern twist. The entire home has been updated with white cabinetry, Cambria Quartz counters, hardwood floors, and other stylish finishes.
Enter into the stately foyer, overlooking the living room, formal dining room, and guest room. Chefs will delight in the state-of-the-art kitchen that features quartz counters, stainless appliances, a professional gas range on the island, double ovens, a wine refrigerator, and a walk-in pantry. The gourmet kitchen overlooks the dining nook and family room with an impressive fireplace. The extravagant master suite amenities include a walk-in closet and spa-like bathroom with double sinks, a jetted tub, shower stall, and large windows for natural light. A laundry room, full bathroom, and the guest room/office complete the main level of the home.
The staircase leads to the bonus room and the remaining bedrooms and bathrooms. Each bedroom is generously sized and one of the bathrooms presents double sinks. Enjoy game nights or movies in the oversized bonus room.
With an approximately 23,400 square foot lot, the park-like grounds feature mature landscaping, an outdoor kitchen with built-in BBQ, a low maintenance artificial lawn, gas fire fireplace, and an expansive patio. Enjoy the highly desirable location that allows for an ideal El Dorado Hills lifestyle and award-winning schools (Oak Ridge High School).
Serrano is one of the most sought-after places to live. Residents enjoy beautifully maintained landscapes, a guard-gated entry, 24-hour roaming security, 17 miles of walking trails, 1,000 open acres, several neighborhood parks, and many amazing community events throughout the year. Serrano also hosts top-ranked elementary, middle, and high schools. The prime location allows for easy access to the finest Serrano Golf & Country Club amenities as well as nearby dining, shopping, and Folsom Lake.
LISTED AT $1,499,000
4367 Gresham Drive, El Dorado Hills, CA 95762
5/6 BEDROOMS | 4 BATHROOMS | 4,900 SQUARE FEET | .69 ACRE | 3 CAR GARAGE | SWIMMING POOL
Enjoy the peace and privacy you seek in a 4,900 square foot Serrano masterpiece set far back from the road. The property is the ultimate resort oasis, graced by a covered patio with an outdoor kitchen, a saltwater solar heated swimming pool, spa, gas fire pit, kegerator, a large built-in dining bar overlooking the pool, garden boxes, and a naturally landscaped yard beyond.
This exquisite Gary Shipman Transitional-Mediterranean style home is so alluring, it was awarded ‘Best in Show’ in the 2001 Dream Home Showcase. Now the discerning resident can enjoy the upscale ambiance and exceptional “stay-cation” lifestyle that comes with the Collina Dorata estate.
The grand and gracious 5 bedroom, 4 bath residence is brimming with stunning features and light-filled rooms. Enter through the stone tower into the foyer, highlighted by a rich pewter tile ceiling, water feature, and Saltillo tile and wood floors. The adjacent dining area is brightened by the picturesque windows and glass door that extends the seamless flow for hosting guests, both inside and out. Double doors lead to an executive office with built-in cabinetry and wood beams. A coved ceiling and lavish pendant light fixtures adorn the central hallway that connects the rooms and living areas.
The chef’s quarters are inspirational; meticulously appointed with premium Thermador appliances, a mirrored built-in refrigerator, a dual-fuel range, three ovens, two dishwashers, warming drawer, two sinks, a dining nook, and a convenient butler’s pantry. The custom kitchen is adjacent to an oversized family room that features a wet bar with a passthrough window that leads to the intimate front terrace. The formal living room showcases a cast-stone fireplace, a wall of windows, and handcrafted cabinetry.
The master suite encompasses an entire side of the home, complete with a fireplace, spa-inspired bathroom, coffee bar, stylish dressing room, and personal fitness studio.
Additional features of this striking home include an exposed stone facade, recessed wood windows, crown moldings, wood beams, a low-pitched roofline, finely-appointed spa baths, custom closets, a spacious laundry room, surround sound, security, abundant storage, an oversized 3-car garage, and several other state of the art amenities.
Serrano is one of the most sought-after places to live. Residents enjoy beautifully maintained landscapes, a guard-gated entry, 24-hour roaming security, 17 miles of walking trails, 1,000 open acres, several neighborhood parks, and many amazing community events throughout the year. Serrano also hosts top-ranked elementary, middle, and high schools. The prime location allows for easy access to the finest Serrano Golf & Country Club amenities as well as nearby dining, shopping, and Folsom Lake.
Listed $1,799,000
7047 Black Hawk Drive, El Dorado Hills, CA 95762
Exceptional quality Blackstone home built by Lennar in 2016. This Alexa-enabled “Smart Home” features owned solar and a tankless water heater. Offering 2,574 square feet of single-story living, the 4 bedroom, 3.5 bath residence showcases tall ceilings throughout the home. Step into the dramatic foyer with a stunning shiplap accent wall. The gourmet kitchen amenities include white cabinetry, quartz counters, stainless appliances, a walk-in pantry, coffee bar, and oversized sliding glass doors in the dining area that lead to the California Room. The family room is spacious and inviting, boasting a cozy fireplace and abundant natural light.
The master suite presents a walk-in closet, a spa-like soaking tub, shower stall, dual sinks, and seated vanity space. The remaining three bedrooms and bathrooms are located down the hall. Near the garage is the functional laundry room that features a sink and a large storage space as well as a flex room that can be used as a home gym. The oversized 2-car garage includes an additional 10’x8’ space for storage.
Retreat to the private resort-style backyard with greenbelt views. Entertainers will delight in the remote-controlled screen in the California room, allowing for seamless indoor-outdoor living. The tastefully landscaped backyard offers several seating areas with pavers, fruit-bearing trees, and a pergola that overlooks the spacious horseshoe pit.
Blackstone community amenities include a 10,500 square foot clubhouse called "The Club." This residents-only clubhouse contains 3 pools, a spa, fitness facility, aerobics room, locker rooms, massage room, children's playroom with an outdoor play area, a large multi-purpose gathering area with an adjoining kitchen, and a cozy living room. Additional features include a tot playground, shady pavilions, courtyards, gazebos, fountains, and an outdoor fireplace. Approximately 350 acres are dedicated to open space where trails ribbon throughout the community.
LISTED AT $799,000




