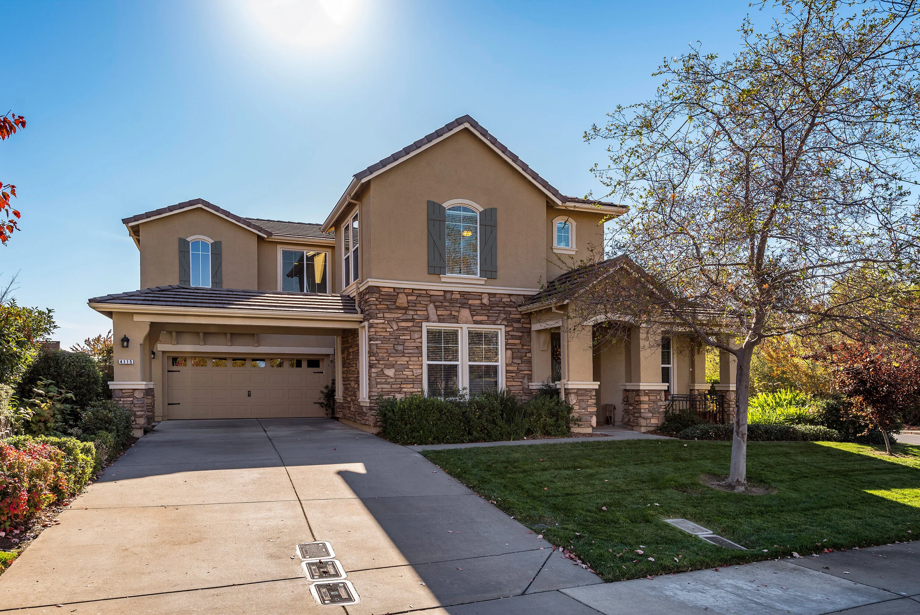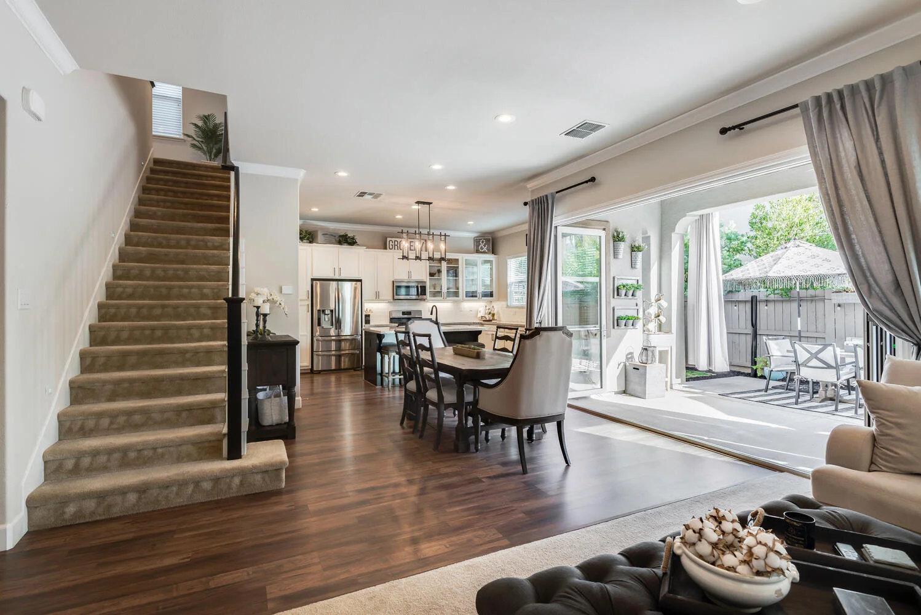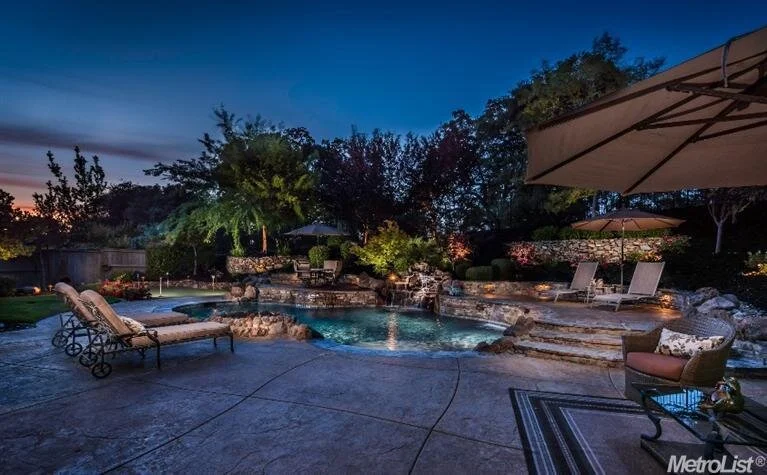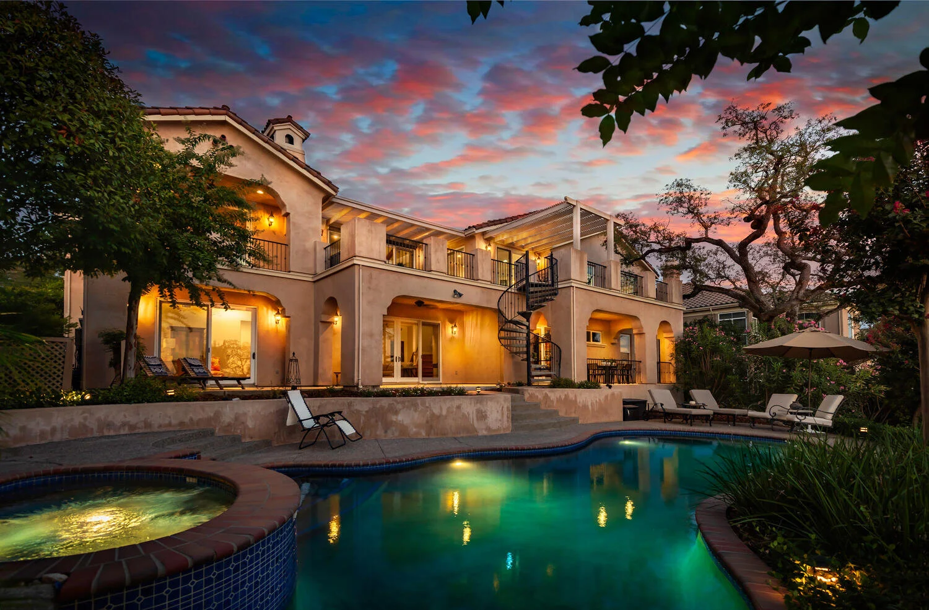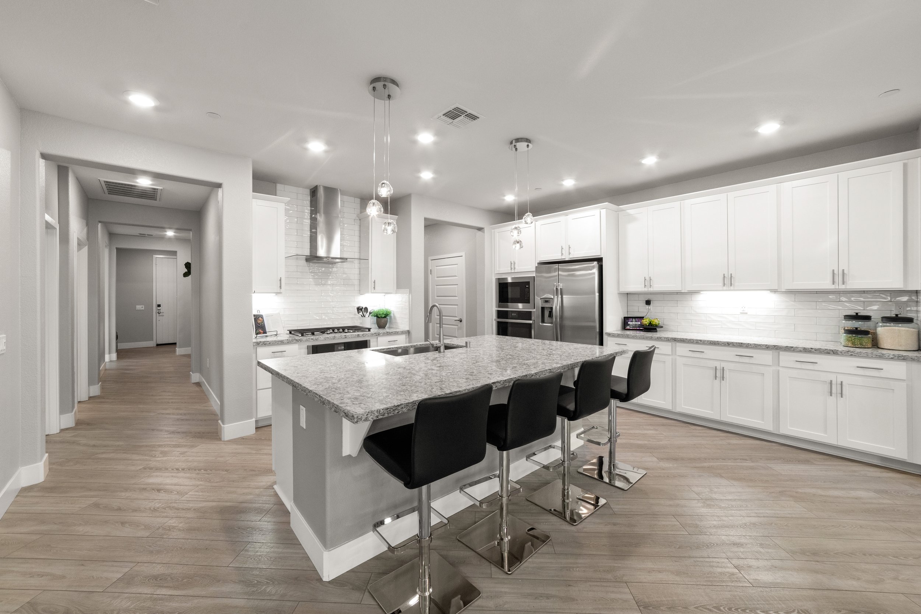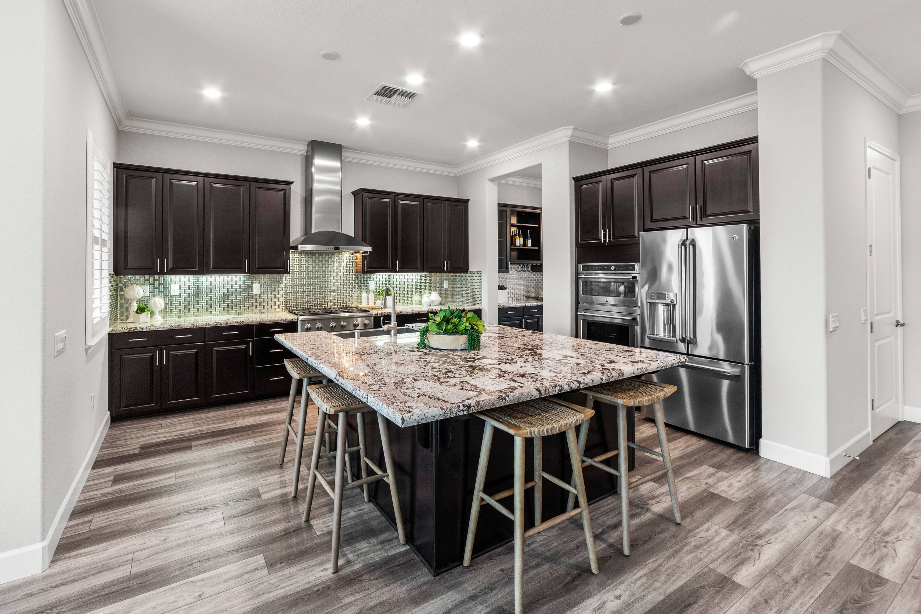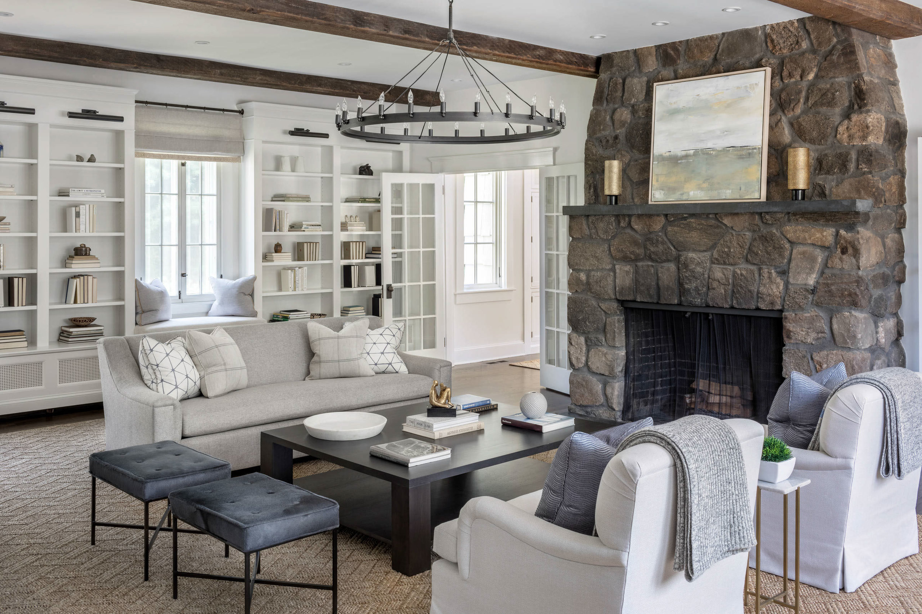
THE MENSER REAL ESTATE GROUP BLOG
4115 Bothwell Circle, El Dorado Hills, CA 95762
Exceptional quality residence situated on a large corner lot in the beautiful gated community of Serrano. The home is located across the street from a greenbelt and is walking distance to the large Beckett park and the new Sienna Ridge Shopping Center. Built by Centex Homes in 2005, this 3,577 square foot home showcases 4 bedrooms, a formal office, a bonus room, and 2.5 bathrooms. As you enter through the charming covered porch, you are welcomed by the elegant yet inviting formal living room and stunning dining room. The office, with stately double doors, is located near the entryway. The great room concept is ideal for entertaining and includes the kitchen, family room, and dining nook. The state-of-the-art kitchen offers stainless appliances, double ovens, a walk-in pantry, and an island with a sink. The laundry room and a spacious closet are located near the tandem 3 car garage.
Upstairs, double doors lead to the oversized bonus room. The master suite, 3 bedrooms, and a Jack & Jill bathroom complete the second story. The generous master suite boasts an expansive walk-in closet and a spa-like bathroom. The bathroom features two sinks, a shower stall, a soaking tub, and a second walk-in closet.
Situated on nearly a quarter-acre parcel, the backyard is very private and offers an impressive patio and a croquet-worthy lawn. Plenty of room for a pool. There is abundant parking with the three-car garage and a sizable partially covered driveway.
Homes in Serrano offer award-winning schools (Oak Ridge HS), front yard maintenance, several parks, and trails intertwined throughout the community.
Listed at $775,000
737 Salvia Court, El Dorado Hills, CA 95762
STUNNING ENERGY EFFICIENT SOLAR HOME LOCATED IN THE CHAPARRAL COMMUNITY OF BLACKSTONE
This Residence 3 floor plan was built by the New Home Company in 2016 and offers 3/4 bedrooms, 3 bathrooms, and a spacious bonus room. Step in from the charming covered porch into the foyer. The office is a 4th bedroom option and is located near the main level full bathroom.
Bifold glass doors open the living area to the California room. The indoor/outdoor living is ideal for entertaining. The gourmet kitchen overlooks the great room and features an extended counter, white cabinetry, stainless appliances, and a walk-in pantry. The mudroom serves as the perfect coffee station or a drop zone as you enter from the 2-car garage.
Upstairs includes an oversized bonus room, laundry room, two bedrooms, a bathroom with dual under-mount sinks, and the master suite. The luxurious master offers a large walk-in closet and spa-like en-suite bathroom.
The backyard is an entertainer's dream. The spacious covered patio allows for year-round enjoyment and the lush landscaping that borders the yard provides plenty of privacy for private gatherings.
The Blackstone community amenities include a 10,500 square foot clubhouse called "The Club." This residents-only clubhouse contains three pools, a spa, fitness facility, aerobics room, locker rooms, massage room, children's playroom with an outdoor play area, a large multi-purpose gathering area with an adjoining kitchen, and a cozy living room. Additional features include a tot playground, shady pavilions, courtyards, gazebos, fountains, and an outdoor fireplace. Approximately 350 acres are dedicated to open space where trails ribbon throughout the community.
LISTED AT $619,000
2033 Wood Mar Drive, El Dorado Hills, CA 95762
CHARMING HOME IN THE DESIRABLE NEIGHBORHOOD OF MARINA VILLAGE
This stunning residence is situated on a large 17,816 square foot lot and ideally located within walking distance to schools, shopping, dining, and Folsom Lake. Built-in 1978 and recently updated; this 1,962 square foot home presents three bedrooms, three bathrooms, a family room, dining room, dining nook, and den. Enter into the inviting foyer and step into the spacious family room with bay windows. The separate dining room offers access to the backyard and kitchen. The gourmet kitchen and dining nook overlook the tastefully updated den that features shiplap walls, a cozy fireplace, a bar area, and a large sliding glass door. There is a full bathroom and laundry area near the den.
The three bedrooms and two remaining bathrooms are located upstairs. The luxurious master suite boasts a dressing area and ensuite bathroom.
The generous backyard offers many entertainment options, with a new spacious wrap around concrete patio, firepit, upper, and lower play areas. Plenty of room for a pool (plans available) and possible RV parking.
Additional upgraded features include new Simonton windows, New HVAC, Provenza flooring, cordless window treatments in the family room, and epoxied garage floors. The attention to detail and designer touches throughout make this house a joy to come home to.
LISTED AT $625,000
2321 Beckett Drive, El Dorado Hills, CA 95762
HIGHLY SOUGHT-AFTER SERRANO LOCATION
Energy-efficient home located in the gated community of Serrano. The stunning residence backs to a greenbelt and is walking distance to the large Beckett park and the new Sienna Ridge Shopping Center. Built by Pulte Homes in 2006, this 4,019 square foot residence presents five bedrooms, four bathrooms, a whole house fan, and owned solar. The gourmet kitchen overlooks the oversized dining nook and family room with a fireplace. The beautiful backyard can be seen from the formal living room, dining room, and family room. A guest bedroom and full bath are located on the first floor of the home. The second level includes a bonus room, two bedrooms with a Jack & Jill bathroom, a bedroom with en-suite bath, a laundry room, and the master suite. The generous master offers a walk-in closet, a spa-like bath with dual sinks, a soaking tub, a large shower, and a balcony overlooking the backyard. The private, 0.3-acre yard features an expansive entertaining patio, pebble tec saltwater pool with a water feature, putting green, fire-pit, lawn, custom lighting, and much more. There is ample parking with the three-car garage. Homes in Serrano offer award-winning schools (Oak Ridge HS), front yard maintenance, several parks, and trails intertwined throughout the community.
LISTED AT $935,000
5456 Sur Mer Drive, El Dorado Hills, CA 95762
CASUAL ELEGANCE IN THE GATED COMMUNITY OF SERRANO
The prime hillside location leaves nothing to be desired - a perfect balance of scenic Folsom Lake views and easy access to the finest Serrano Golf & Country Club amenities. Ample outdoor living areas include a gunite swimming pool, spa, outdoor dining terrace, a private courtyard with a fountain, covered and uncovered patios - perfect for entertaining.
The main level of the superbly appointed interiors includes a living room, formal dining room, master suite, guest suite, an office, laundry room, powder bathroom, and the gourmet kitchen. Stunning hand-hewn beams, fireplace, Pozzi doors, and custom built-in cabinetry adorn the family room. The kitchen features a 48” built-in refrigerator, double ovens, dual cabinet faced dishwashers, compactor, eat-in breakfast nook and breakfast bar, expansive walls of windows, and stylish built-in desk area. Enjoy the breathtaking views on the terraces that wrap along the backside of the home.
The lower level features another three bedrooms, two bathrooms, a bonus room with a fireplace and a full bar, a wine room, several large storage closets, and a partially finished recreational room. The home features a soft Italian design with soothingly neutral colors, polished travertine and hardwood floors, mature landscaping, and attractive curb appeal. Private, elegant, and ideal for entertaining on a large or intimate scale.
LISTED AT $1,649,000
3242 Kensington Drive, El Dorado Hills, CA 95762
Beautiful craftsman home, across the street from the Overlook Park with its own park-like backyard! This 2,342 square foot floor plan is deceiving, it feels much larger! It offers 4 bedrooms, 2.5 bathrooms, a formal living, dining room, a family room, and a 3 car garage. The kitchen features two ovens, a gas cooktop, dishwasher, microwave, a dining bar, a built-in desk, and a dining nook. The kitchen overlooks the family room with a cozy brick fireplace and picturesque windows with views of the large backyard. Upstairs, the three bedrooms are located near the master suite. The master bedroom boasts tall ceilings and double walk-in closets. The spa-like bathroom includes dual sinks, a soaking tub, and a shower stall.
The backyard offers a large concrete patio, a spacious lawn, mature trees, garden boxes, and an upper deck that overlooks the enchanting grounds. Located in the desirable neighborhood of Winterhaven, there are no Mello-Roos or HOA. Walking distance to Lake Forest Elementary & Marina Middle School. Minutes from Folsom Lake.
Listed at $659,000

