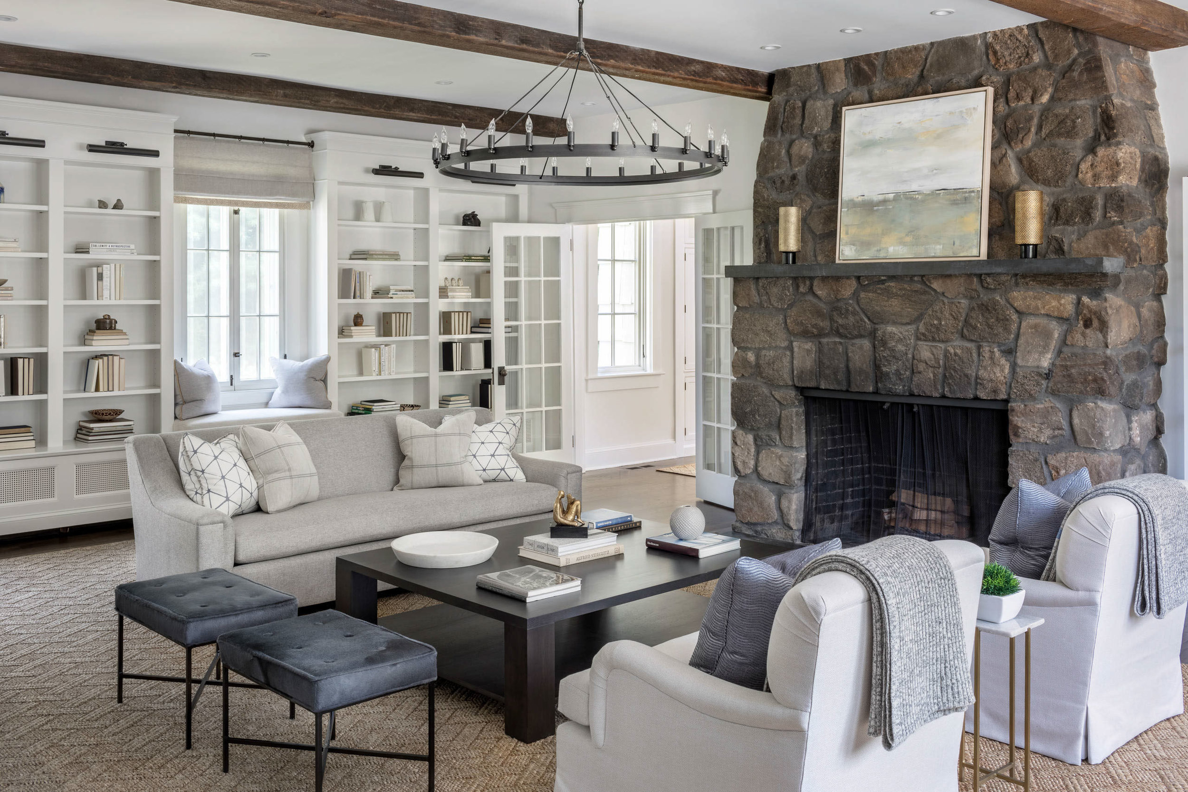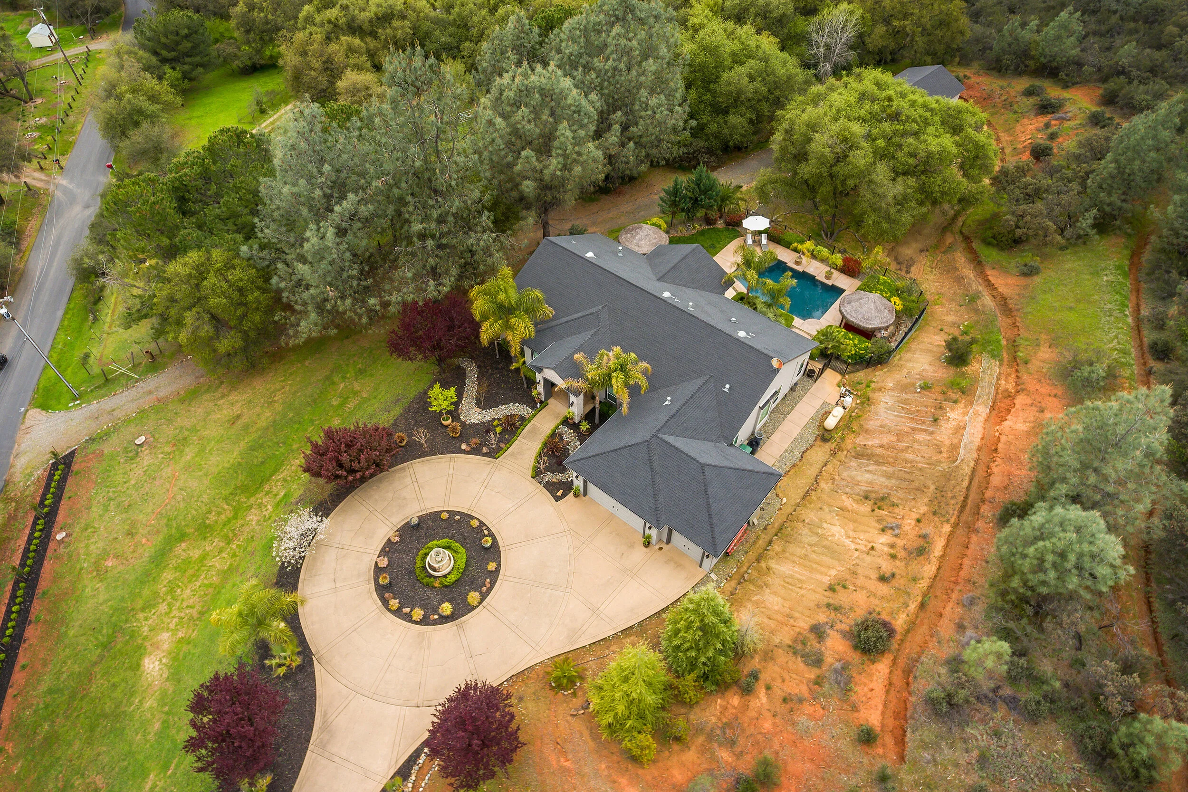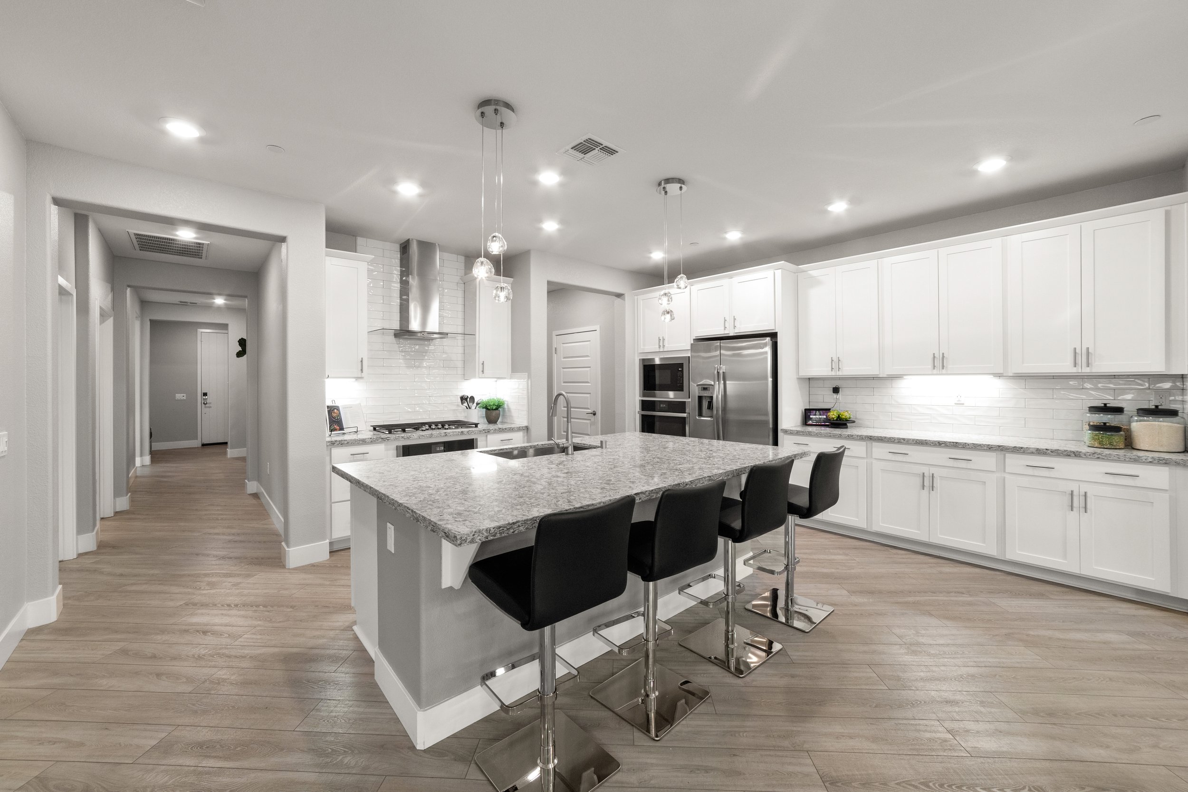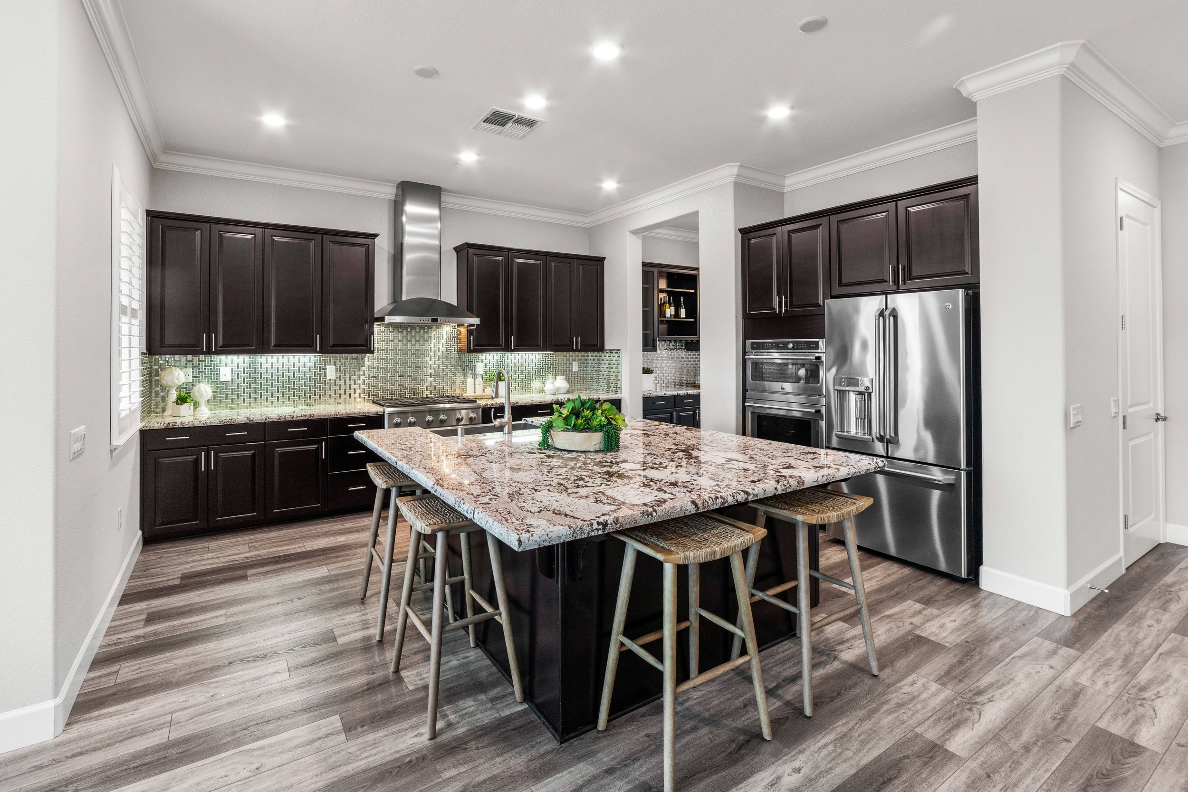
THE MENSER REAL ESTATE GROUP BLOG
1601 Hidden Bridge Road, El Dorado Hills, CA 95762
Situated on over 4.2 acres in the prestigious, Zee Estates is this sprawling contemporary residence. You’re welcomed by the tree-lined entry that leads to the circular driveway. Enter into the open foyer, which overlooks the dining room and family room. The great room presents vaulted ceilings, a fireplace, a double ceiling fan, and picturesque windows. The gourmet kitchen includes a five-burner gas range, stainless appliances, a farmhouse sink, an island, dining bar, dining nook, and a walk-in pantry. A half bathroom is located down the hall from the kitchen and formal dining room.
The luxurious master suite showcases a sliding glass door with backyard access and a spa-like bathroom. Amenities include dual sinks, a soaking tub, shower stall, and a spacious walk-in closet. The laundry room is conveniently located near the master and offers a sink, abundant cabinetry, a storage closet and access to the meticulous 3-car attached garage. An office with a closet, two additional bedrooms, and a full bathroom are located on the West Wing of the home.
Expansive park-like grounds feature gorgeous palapas, a swimming pool, hot tub, bar, built-in BBQ, lush landscaping and an expansive California room.
Vehicle enthusiasts rejoice in the ample parking provided throughout the property. The main, 3-car attached garage is lined with cabinetry and features epoxy floors, overhead storage and built-in speakers. The road on the left side of the property leads to the oversized two-car garage with a tall garage door that can accommodate a boat. There is ample space on both sides of the detached garage for full-sized RVs, numerous toys or equestrian amenities.
Listed at $1,050,000
1780 Langholm Way, Folsom, CA 95630
Located on the 7th green of the prestigious Empire Ranch Golf Course, this elegant residence was built by Lennar in 2003. Offering 2,942 square feet, the 4 bedroom, 3 bathroom residence showcases tall ceilings in the open and bright great room. Step into the dramatic foyer that overlooks the formal living and dining room with stunning chandeliers. The gourmet kitchen amenities include double ovens, an island, a built-in desk area, and a pantry closet. The family room is spacious and inviting, boasting a cozy fireplace and double doors that lead to the private backyard. The main level bedroom is ideal for guests; it is situated at the front of the home near the full bathroom and features a large walk-in closet. Upstairs, the master suite presents two walk-in closets, a spa-like soaking tub, shower stall, dual sinks, and a seated vanity space. The remaining two bedrooms both feature balconies and are located down the hall near the jack-and-jill bathroom. There is abundant parking with the double and single-car garages.
Entertainers will delight in the resort-style backyard with an expansive patio that overlooks the golf course while the lush greenery keeps the backyard private.
The Renaissance community in Empire Ranch amenities include a private residents-only clubhouse, swimming pool, spa, fitness center, jogging paths, nature preserves, and front yard landscape maintenance.
Listed at $699,995
7055 Black Hawk Drive, El Dorado Hills, CA 95762
Exceptional quality Blackstone home built by Lennar in 2016. This Alexa-enabled “Smart Home” features owned solar and a tankless water heater. Offering 2,150 square feet of single-story living, the 3 bedroom, 2.5 bath residence showcases tall ceilings in the open and bright great room. Step into the dramatic foyer that overlooks the dining room. The gourmet kitchen amenities include white cabinetry, quartz counters, stainless appliances, a walk-in pantry and oversized sliding glass doors that lead to the California Room. The family room is spacious and inviting, boasting a cozy fireplace and abundant natural light. The master suite presents a walk-in closet, a spa-like soaking tub, shower stall, dual sinks, and seated vanity space. The remaining two bedrooms and bathrooms are located down the hall. Near the garage is the functional laundry room that features a sink and a large storage space.
Retreat to the private resort-style backyard with greenbelt views. Entertainers will delight in the outdoor BBQ, expansive concrete patio, California Room and putting green. The backyard extends past the fence and offers many potential uses.
Blackstone community amenities include a 10,500 square foot clubhouse called "The Club." This residents-only clubhouse contains 3 pools, a spa, fitness facility, aerobics room, locker rooms, massage room, children's playroom with an outdoor play area, a large multi-purpose gathering area with adjoining kitchen and a cozy living room. Additional features include a tot playground, shady pavilions, courtyards, gazebos, fountains and an outdoor fireplace. Approximately 350 acres are dedicated to open space where trails ribbon throughout the community.
Listed at $674,900
The Sandstone Floor Plan by Lennar
5922 Bridle Trail Ln, Pilot Hill, CA 95664
12.58 Acres located at the end of a cul-de-sac in the prestigious community of Gallagher Estates in Pilot Hill. Breathtaking views overlooking the Sacramento Valley, Sutter Buttes, Mount Diablo and distant views of Folsom Lake. Existing driveway and site work intact with updated 2018 building plans available. This site is cleared and approved for building; there are underground utilities, a well with pump, holding tank, septic, and a leach field at the site. The original home was approximately 4,200 Sq.Ft. No Mello Roos, and a low HOA fee of $350 yearly for road maintenance. A local community water tank for quick-fire suppression located less than 1/4 mile from the property. The land borders hundreds of acres of cattle ranch property owned by the same family for generations. Owner financing is available, contact the Menser Real Estate Group for information.
Listed for $270,000
Structural plans available. See floor plan below.
3085 Ridgeview Drive, El Dorado Hills, CA 95762
Majestically situated on a gentle slope of land with unrivaled views. This 3,790 square foot home presents an open and bright floor plan with main level living. As you enter through the double doors into the foyer, you are welcomed with widespread views through the oversized picture windows in the family room.
The gourmet kitchen amenities include white cabinets, granite counters, KitchenAid stainless appliances, and an island with a gas cooktop. The kitchen overlooks the dining nook, family room, and the oversized balcony. Entertaining will be a dream with the covered balcony that can be used year-round. The lower level of the home offers the 3 car garage, an office with built-in cabinetry, a guest bedroom with a full bathroom and a spacious game room with a walk-in storage closet and half bathroom. Each room on the lower level has access to a second covered patio. Retreat to the enchanting backyard that presents a charming playhouse, gazebo, custom rock water feature, and multiple entertaining areas. With a 22,159 square foot lot, there is plenty of room for a pool and possible recreational parking. No HOA or Mello Roos!
Listed at $775,000
6550 Jackson Valley Road, Ione CA 95640
Rare opportunity to own a 40-acre waterfront piece of paradise on Lake Amador! A peaceful country road leads to the splendid seclusion of this private gated property boasting captivating and expansive views of the Lake. A year-round Artesian Well greets you at the entrance. Retreat to the other side of the property and enjoy rolling hills with lush landscaping and breathtaking views of wine country. The new Ceasar's Casino is located 2 miles from the property. There are countless possibilities to build and develop on this land. The owner has the approval to build a private boat dock. Zoned X for Special Use. This is your opportunity to build your own winery, hotel or an amazing luxury home. Seller financing is available.
Listed at $1,999,000

















