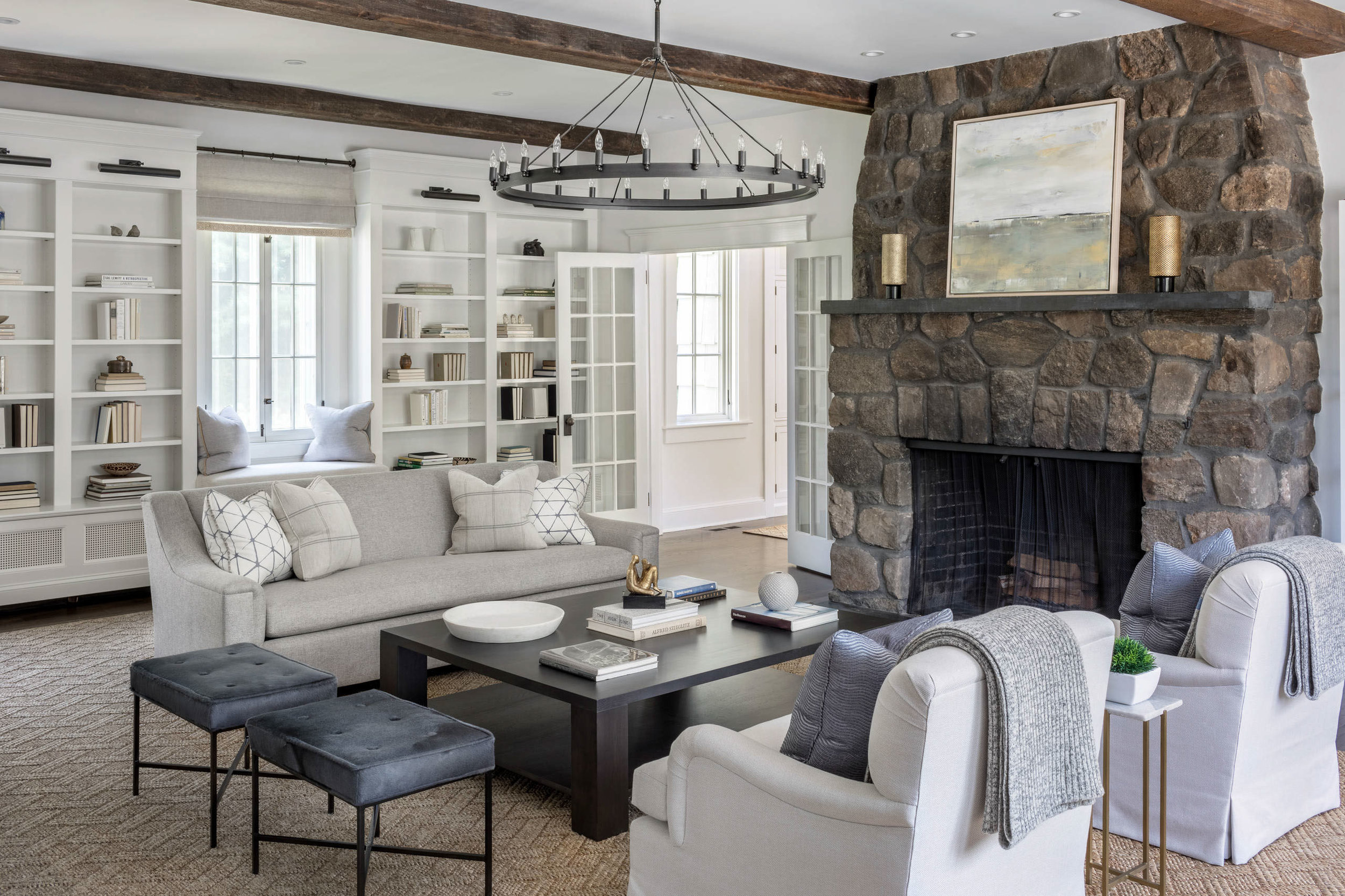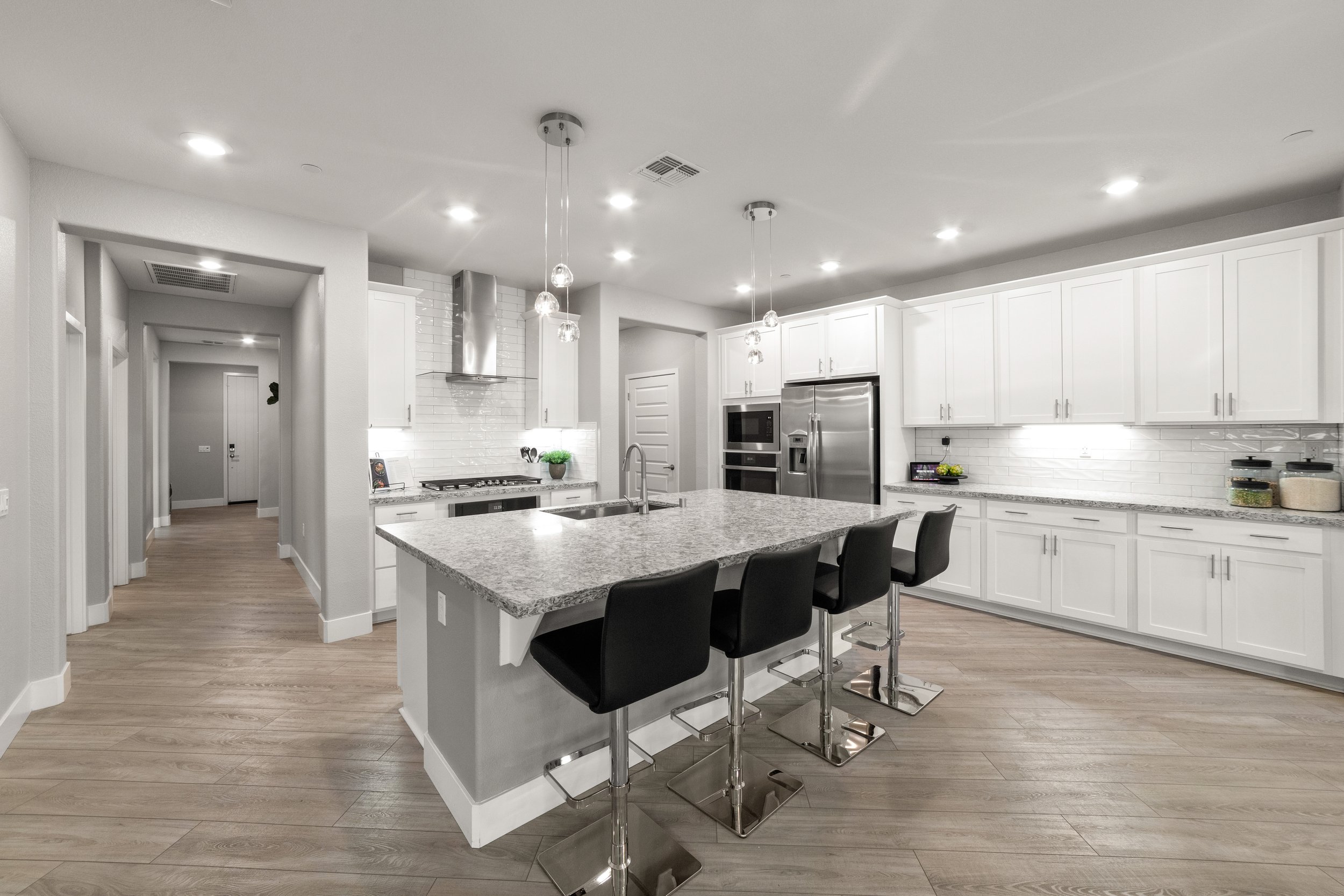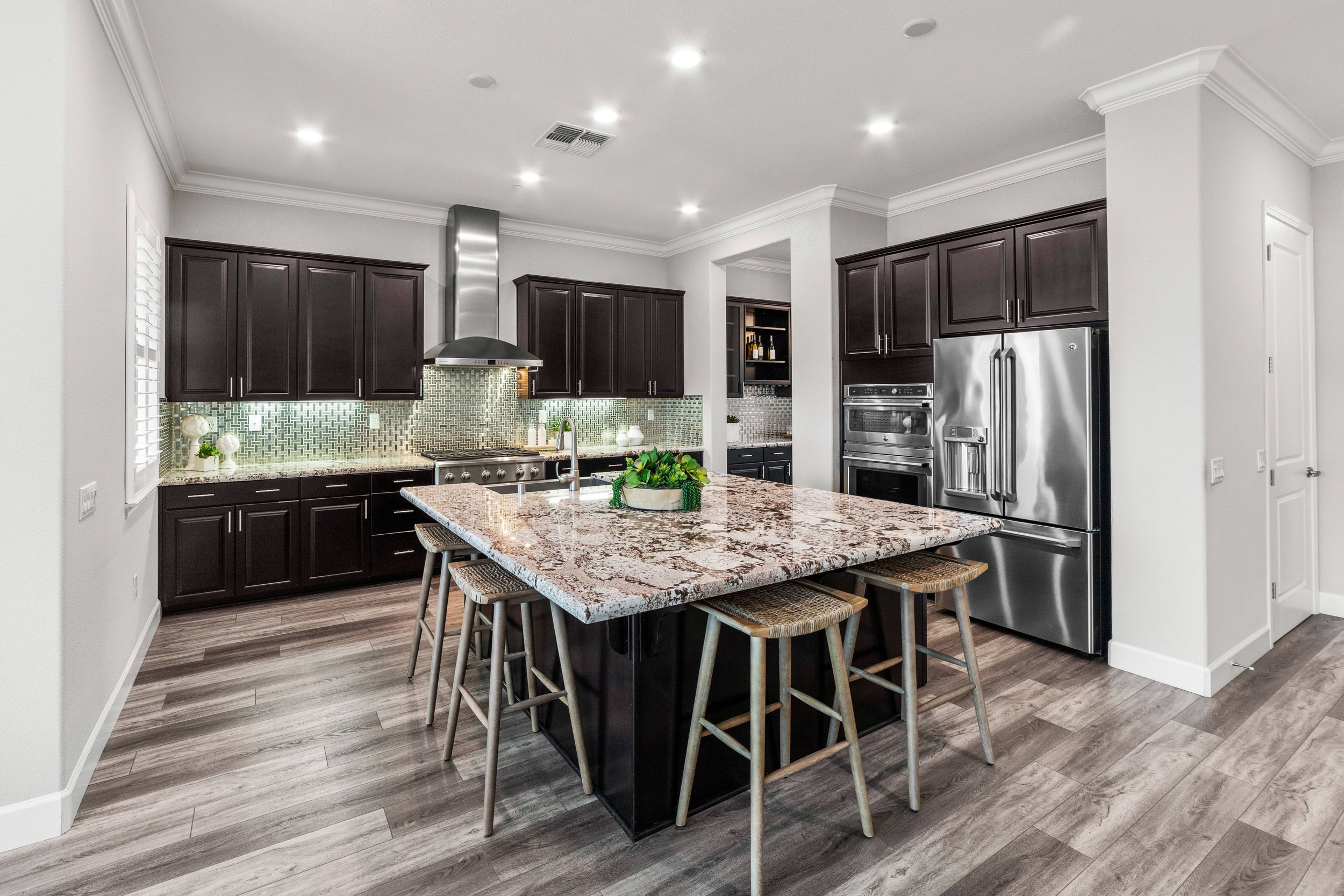
THE MENSER REAL ESTATE GROUP BLOG
1147 Bevinger Drive, El Dorado Hills, CA 9576
Located on a quiet street in the gated community of Serrano, this stunning single-story residence is walking distance to the large Village Green Park and Oak Meadow Elementary School. With 2,897 square feet, this three to four-bedroom, three-bathroom home boasts an expansive 12,720 square foot lot. The gourmet kitchen amenities include granite counters, dual ovens, a walk-in pantry, and an island that overlooks the dining nook and family room. The butler's pantry is ideal for entertaining and is situated near the formal dining room with wine storage.
The charming courtyard with gas fireplace can be seen from the living room, dining room and family room. Two bedrooms and two bathrooms are located near the front of the home. Double doors lead to the executive office with custom built-in Wenge Wood Bookcase. Secluded from the rest of the house is the impressive master suite, complete with a walk-in closet and spa-like bathroom. A large hallway serves as a home gym and leads to the spacious laundry room and garage.
Retreat to the resort-like backyard that features an expansive patio, sparkling pool, hot tub, dog run, fruit trees and an upper level sitting area that overlooks the entire yard. This striking home presents an immaculate 3 car garage with epoxy flooring and high-end Gladiator storage system.
Homes in Serrano offer award-winning schools, parks in every village and trails intertwined throughout the community. Front yard maintenance and patrolling security are included with the HOA.
Priced at $675,000
1095 Berkshire Drive, El Dorado Hills, CA 95762
Stunning custom home located on a 1.23-acre parcel in Springfield Meadows. This exceptional quality single-story residence has been meticulously maintained. Boasting 3,225 square feet, this four-bedroom home features an open and bright floor plan that seamlessly blends indoor and outdoor living. Amenities include high-end finishes, imperfect smooth walls, a whole house fan, plantation shutters, closet organizers, central vacuum, surround sound, and more. Enter into the open foyer, which overlooks the covered front patio and the great room. The generously sized family room presents a custom painted limestone fireplace, built-in cabinetry, and a sliding glass door that leads to the resort-style backyard. Chefs will delight in the state-of-the-art kitchen that offers a five-burner range, double ovens, warming drawer, two dishwashers, island with prep sink, and a walk-in pantry. Retreat to the luxurious master suite that showcases a designer walk-in dressing room. The spa-like bathroom features dual vanities, granite counters, shower stall, and a jetted tub. Conveniently located down the hall is the spacious laundry room that includes a sink and is large enough to accommodate a full-sized refrigerator. Three additional bedrooms and two bathrooms complete the other wing of the home.
The backyard park-like grounds boasts an expansive concrete patio, a pebble tec saltwater pool with sheer descents, bar with covered veranda, phantom screens, outdoor fans, LED landscape lighting, an upper lawn area for sports, a trampoline, garden beds, and several citrus trees.
The immaculate 3 car garage presents built-in cabinetry, a sink, epoxy floors, and a pull-down ladder that leads to attic storage. There is an abundance of parking space with the oversized driveway and gated RV access along the side of the home that can fit multiple recreational toys.
Listed at $1,149,500
1112 Penniman Drive, El Dorado Hills, CA 95762
The attention to detail is apparent in every aspect of this Pottery Barn inspired residence. Offering 2,480 square feet of single-story living, the 3-4 bedroom, 2.5 bath home features an open and bright floor plan. Step into the dramatic foyer that overlooks the formal living and dining room. The gourmet kitchen presents white cabinetry, light granite counters, professional range, dual ovens, a walk-in pantry, and a dining nook. The family room is spacious and inviting, boasting a cozy fireplace and abundant natural light. Secluded from the rest of the house is the master suite, complete with backyard access, a walk-in closet, and spa-like bathroom. The remaining bedrooms are on the opposite wing of the home and share a bathroom with dual sinks. The Napa-style backyard is an entertainers dream with built-in BBQ, fireplace, lush landscaping, and lawn. There is abundant parking with the three-car garage and sizable driveway.
Listed at $685,000
2511 Knollwood Drive, Cameron Park, CA 95682
1,560 Square Feet
3 Bedrooms
2 Bathrooms
Built in 1977
0.47 Acre
2 Car Garage
RV/Boat Parking possible
Welcome to this Cameron Park mid-century infused charmer. Mindfully renovated and restored, the updates have modernized the home all while keeping its original charm. The open floor plan greets you upon entry with knotty pine vaulted ceilings surrounded by windows and a sliding glass door. The spacious great room is ideal for entertaining and comes complete with a wood-burning stove and views of the backyard. The updated kitchen is open to the living areas and has granite counters and white cabinetry. The spacious master suite includes a glass door that leads to the front deck and an en-suite bathroom. A secondary bathroom is located in the hallway near the remaining two bedrooms. Retreat to the low maintenance backyard that features an oversized covered patio, an uncovered patio, and lawn. The home is situated on nearly a half-acre lot with views of the Sierra’s. The large meandering driveway and two-car garage provide plenty of parking for guests, a boat or RV.
Listed at $419,000
3555 Leonardo Way, El Dorado Hills, CA 95762
3,213 Square Feet
4 Bedrooms + Bonus Room
9,496 Square Foot Lot
3 Car Garage
New Exterior Paint
Located on the golf course side of Serrano within the Oak Ridge High School dual boundary zone, this home is remarkable in its beauty and premier location. Built by Shea Homes in 2008, this stunning residence offers an ideal floor plan for today's lifestyle. Enter into the covered breezeway that leads to the private front courtyard with fountain and lush greenery. The gourmet kitchen showcases a professional 6-burner Thermador range, double ovens, pantry closet and an island with apron sink that overlooks the dining area and family room. A guest bedroom with private bathroom, powder bath, formal dining room, and formal living room (or possible office) complete the main level of the home.
Upstairs, the bonus room is centrally located near a bathroom with dual sinks, two bedrooms, the laundry room, and the master. The impressive master suite boasts an oversized balcony and spa-like bathroom with soaking tub, dual sinks, vanity area, shower stall, and walk-in closet. Retreat to the resort-like backyard that features a covered patio, built-in BBQ, lawn, expansive patio, and sparkling pool with spa. This striking home presents a 3 car garage and is just a minute from the private Serrano Golf and Country Club. Perks of living in the prestigious community include a guard-gated entry, HOA maintained front yard landscaping, patrolling security, and neighborhood parks.
Listed for $875,000
2521 Persia Lane, El Dorado Hills, CA 95762
Stunning custom home located on a secluded 8.7-acre parcel near Folsom Lake. This exceptional quality residence lives as a single story and offers unrivaled views. Boasting 3,169 square feet, this four bedroom home features an open and bright floor plan that seamlessly blends indoor and outdoor living. Amenities include high-end finishes, tall ceilings, imperfect smooth walls, a whole house fan, and more. The designer touches throughout ensure a feeling of luxury.
Enter into the open foyer, which overlooks the dining room and family room. The great room presents a fireplace, built-in cabinetry, many windows and two sliding glass doors that lead to the backyard. The gourmet kitchen includes a five-burner Thermador gas range, two ovens, trash compactor, an island, dining bar, dining nook and a walk-in pantry. A half bathroom is located near the kitchen and formal dining room.
The luxurious main level master suite showcases a fireplace with marble surround, two closets, and a sliding glass door with backyard access. The spa-like bathroom features dual sinks, marble counters, a shower stall, and a soaking tub. The laundry room is conveniently located near the master and offers a sink and many cabinets. There are two additional bedrooms and a bathroom with dual sinks across the hall.
Upstairs, a bonus room, bathroom and bedroom complete the second floor. The bonus room features a wet bar and a balcony that offers breathtaking sunset views.
Retreat to the peaceful fenced backyard that boasts a spacious concrete patio, a swimming pool with waterfall, covered patio, and widespread lawn.
This striking home presents plenty of parking with the oversized three car garage and large driveway. The 8.7-acre parcel can be split.
Priced at $1,018,500

















