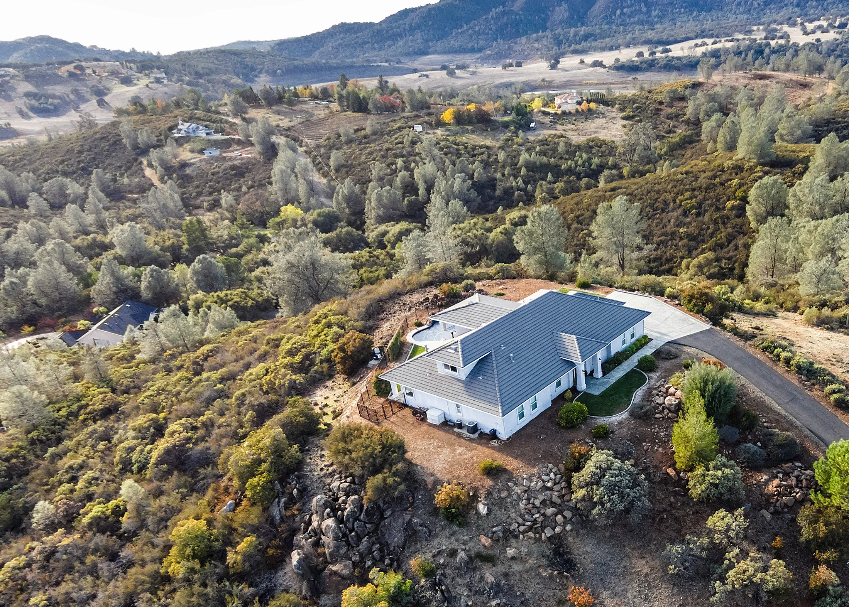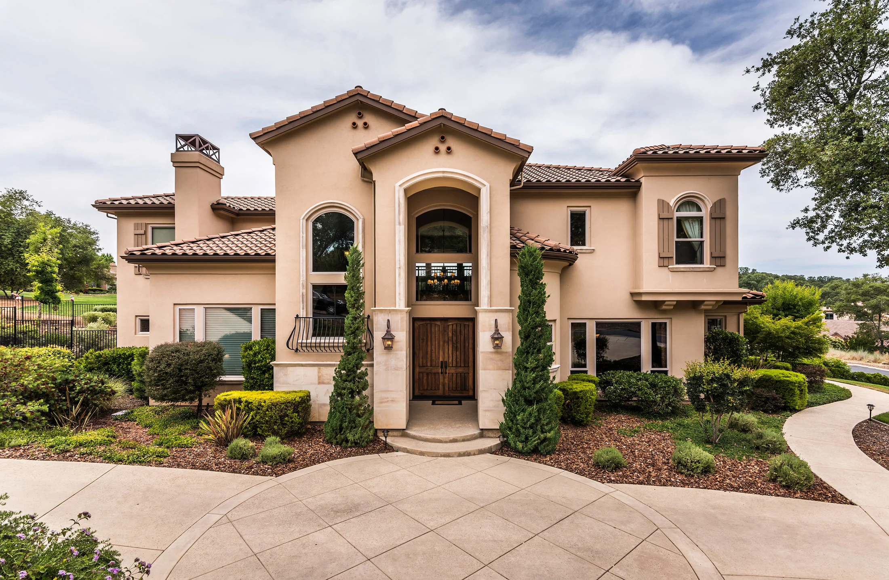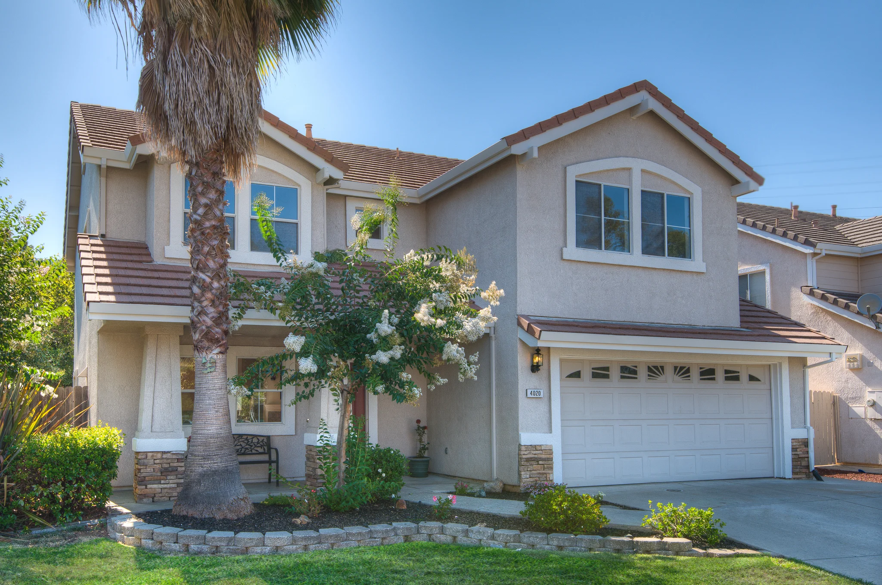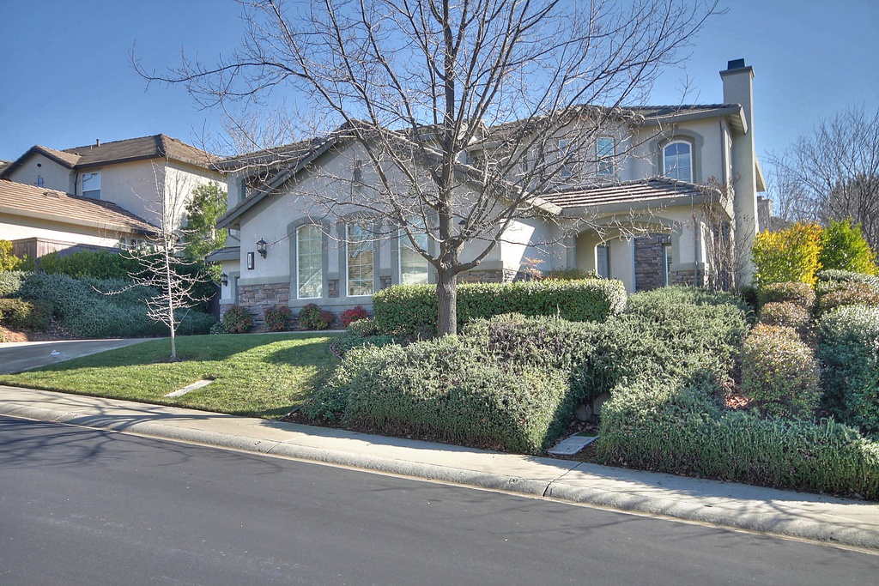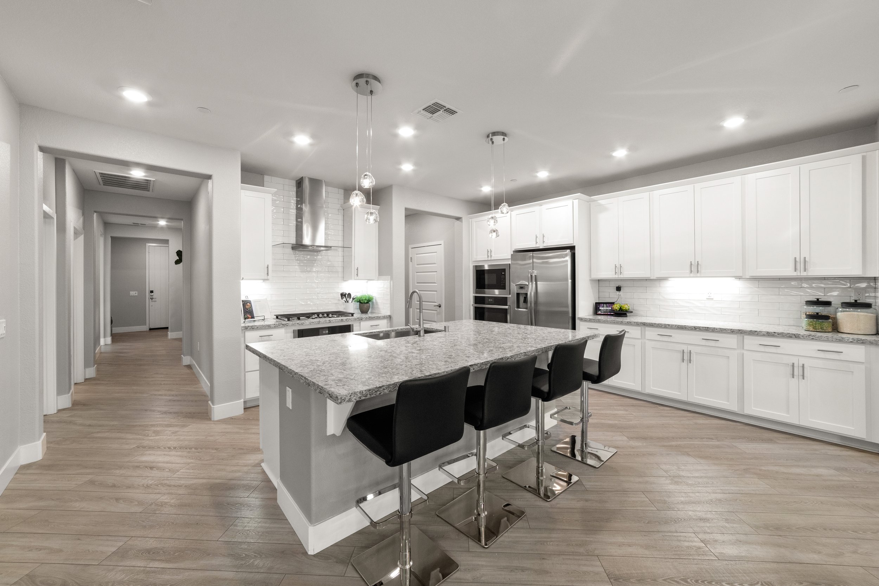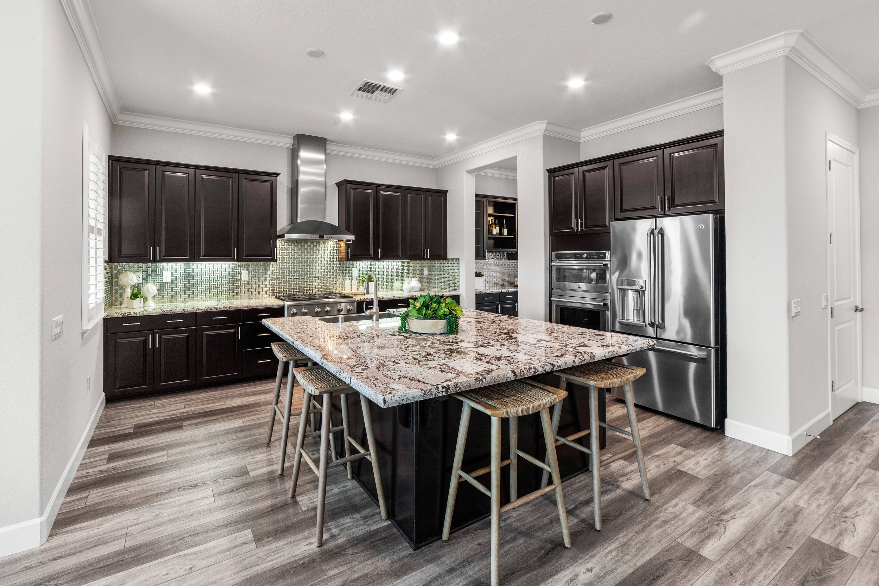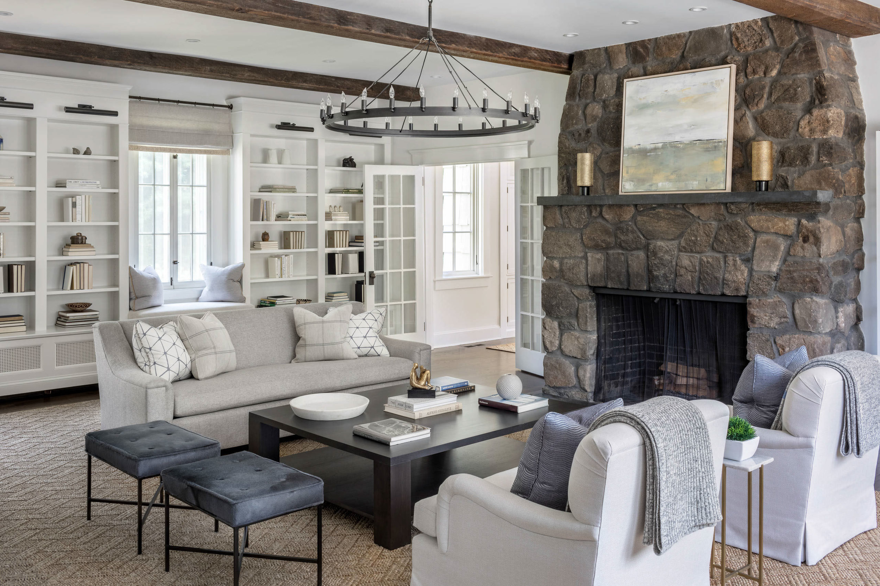
THE MENSER REAL ESTATE GROUP BLOG
Gorgeous custom home in El Dorado Hills with acreage and breathtaking views!
2521 Persia Lane, El Dorado Hills, CA 95762
Exceptional quality custom home with unrivaled views of Folsom Lake. Remarkable in its beauty and private location, this refined residence features four bedrooms with three and a half bathrooms. The main level master suite boasts two closets, two sinks, marble counter tops with matching fireplace surround, soaking tub and outside access. The ideal floor plan offers an great room concept with the family room open to the spacious kitchen and nook. Chefs will delight in the state of the art kitchen with 5 burner Thermador gas range, 2 ovens, and an island. Upstairs is comprised of an over sized bonus room with wet bar, balcony, bedroom and bathroom. Relax in the resort style backyard with covered patio, sparkling swimming pool with waterfall and enjoy the natural beauty of Folsom Lake and the rolling hills.
Priced at $979,900
Just Listed - Superb Custom Home on the Serrano Golf Course
5185 Titleist Way, El Dorado Hills, CA 95762
$1,277,000
Magnificent Serrano Golf Course Estate overlooking the 8th green and fairway. Boasting a masterful floorplan with over 5000 square feet of open and bright living space. Chef’s will delight in the state of the art kitchen with two islands, Thermador appliances and built in refrigerator. The main level master suite offers outside access, a walk in closet and luxurious master bath. The spacious bonus room features a wet bar, bathroom and balcony. The backyard includes an outdoor BBQ, sparkling swimming pool, covered and uncovered patios. The attention to detail and designer touches throughout make this beautiful estate a joy to come home to.
To set up a private showing, contact Stephani Menser-Polley at (916) 289-9866.
New Listing - Walking distance to the El Dorado Hills Town Center
Former model home offering remarkable attention to detail and quality throughout. The 2,302 square foot home features 5 bedrooms and 3 full bathrooms. Located in Cresleigh, this charming community captures the beauty and accessibility of the El Dorado Hills Town Center.
The upstairs master suite provides plenty of space to share with dual sinks, shower, a relaxing tub and walk-in closet.
Offered at $439,900
Spectacular Serrano Home with 4 Car Garage & Pool - $733,000
110 Gage Court was just listed for $733,000. This is the 2nd lowest price per square foot home in Serrano and has much more to offer than anything in its price range! If you would like more information or to view it call us at (916) 289-9866. We will be holding an open house 1/11/15 from 1-4pm and 1/15/15 from 9am-1pm.
This desirable 4,498 square foot home is located in Serrano,
walking distance to the park and Oak Meadow Elementary School. What sets this JTS
Hickory model apart from the others of its kind is the expanded loft that adds
263 square feet and the 4 car garage. The
kitchen is an entertainer’s dream, with granite counters, double ovens and a
dramatic island open to the dining nook and family room. The formal dining room
features an oversized wine closet and has a view of the courtyard and the fireplace
in the living room. This fabulous floor plan offers a spacious guest retreat
with ensuite bathroom and a library on the 1st floor.
Off the large loft, there are two bedrooms with balconies
that share a bathroom and an additional bedroom with a private bathroom. The
master suite is comprised of many windows that take advantage of the views on
each side of the room. The master bathroom amenities include two walk in
closets, a jetted tub, dual sinks, a vanity area and double shower heads.
Completing this magnificent home is the resort like back
yard with a swimming pool and waterfall, hot tub, fountain, entertaining patio
with stamped concrete, and lush landscaping.
A few other amenities include:
Upgraded Elevation (stone siding and full porte cochere)
4 Car Garage (standard is 3)
Expanded Upstairs Loft (additional 263 sf)
Downstairs Bedroom is at Ground Level (standard is up 2
steps and down 2 steps)
Sink Hook-up in Garage
Courtyard with Fountain
Swimming Pool with Waterfall
Large Patio with Stamped Concrete
Prewired for Surround Sound in Loft & Family Room
Alarm System
Granite Countertops
Double Ovens
Upgraded Tile
Upgraded Carpet & Pads
Upstairs Laundry Room
Extra Tall Cabinets in Master Bathroom
Double Shower Heads in Master Bathroom
Jacuzzi Tub in Master Bathroom
Front Door Wired for Security Camera
Eaves Wired for Lighting
OnQue Home Network for DSL/Cable
PVC Pipes in Yard for Backyard Lighting Wiring
Single Story home in Stonebriar with 3 car garage and possible RV parking!
3057 Montrose Way, El Dorado Hills, CA 95762
Contemporary single story home located within feet of the large Stonebriar Park. This open and bright residence is situated on a large, 12,937 square foot lot. Boasting 3,229 square feet of living space, this spectacular home offers four bedrooms, three full bathrooms and a three car tandem garage. Chefs will delight in the state-of-the-art kitchen with granite counter tops and stainless steel appliances.
The living areas contain both, formal and informal, living and dining rooms with 10 foot ceilings. The spacious dining nook opens to the courtyard, providing the option to dine indoors or outdoors. The large windows seamlessly blend indoor and outdoor living.
The master suite with abundant natural light features a fireplace open to the master bedroom and bathroom, soaking tub, walk in shower, double sinks and a spacious closet.
The serene backyard is situated along a greenbelt and offers a generous covered patio. The expansive side yard is a blank canvas to park your boat/ RV or to add a pool. This home is a must see!
The living areas contain both, formal and informal, living and dining rooms with 10 foot ceilings. The spacious dining nook opens to the courtyard, providing the option to dine indoors or outdoors. The large windows seamlessly blend indoor and outdoor living.
The master suite with abundant natural light features a fireplace open to the master bedroom and bathroom, soaking tub, walk in shower, double sinks and a spacious closet.
The serene backyard is situated along a greenbelt and offers a generous covered patio. The expansive side yard is a blank canvas to park your boat/ RV or to add a pool. This home is a must see!

