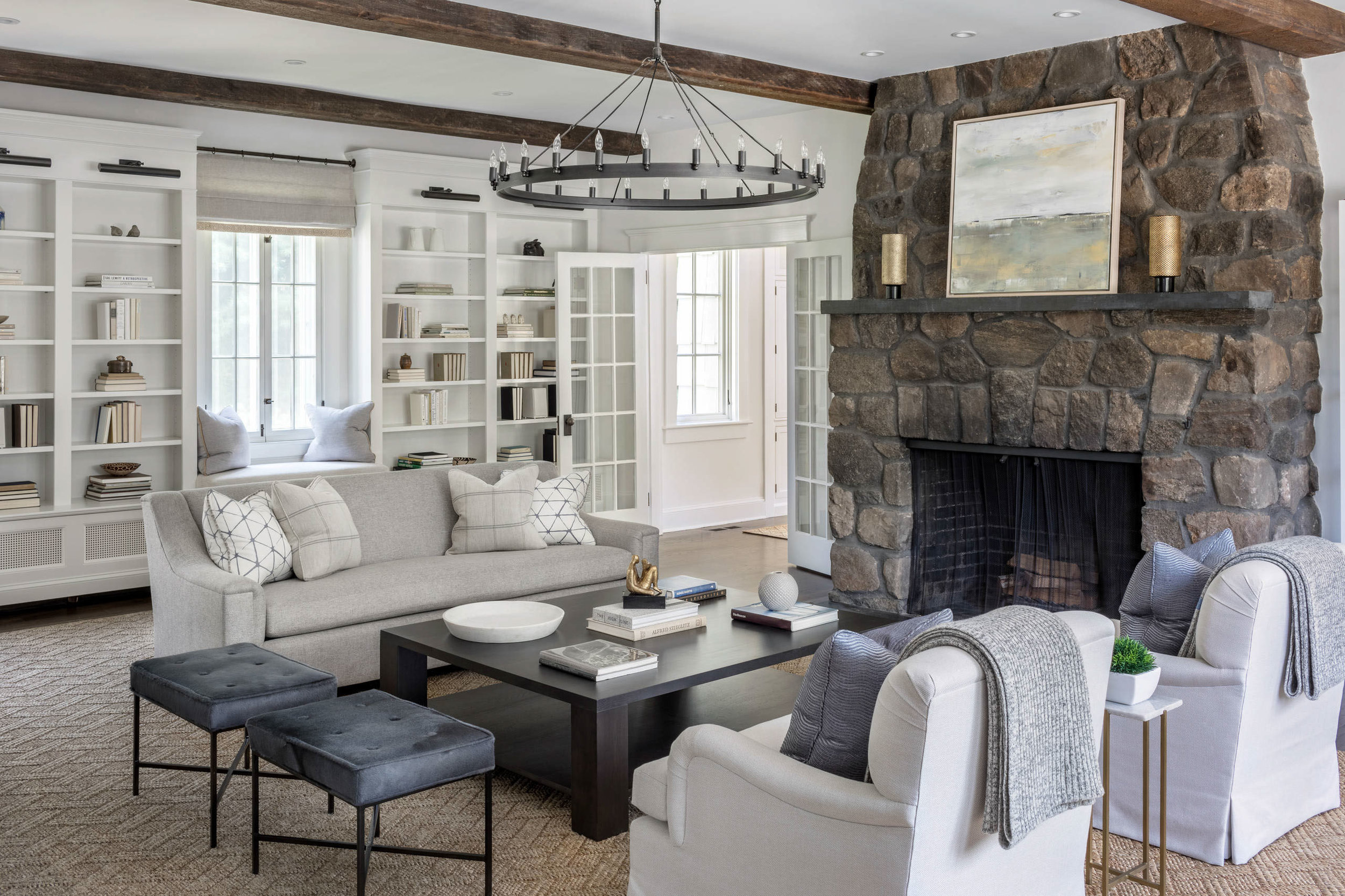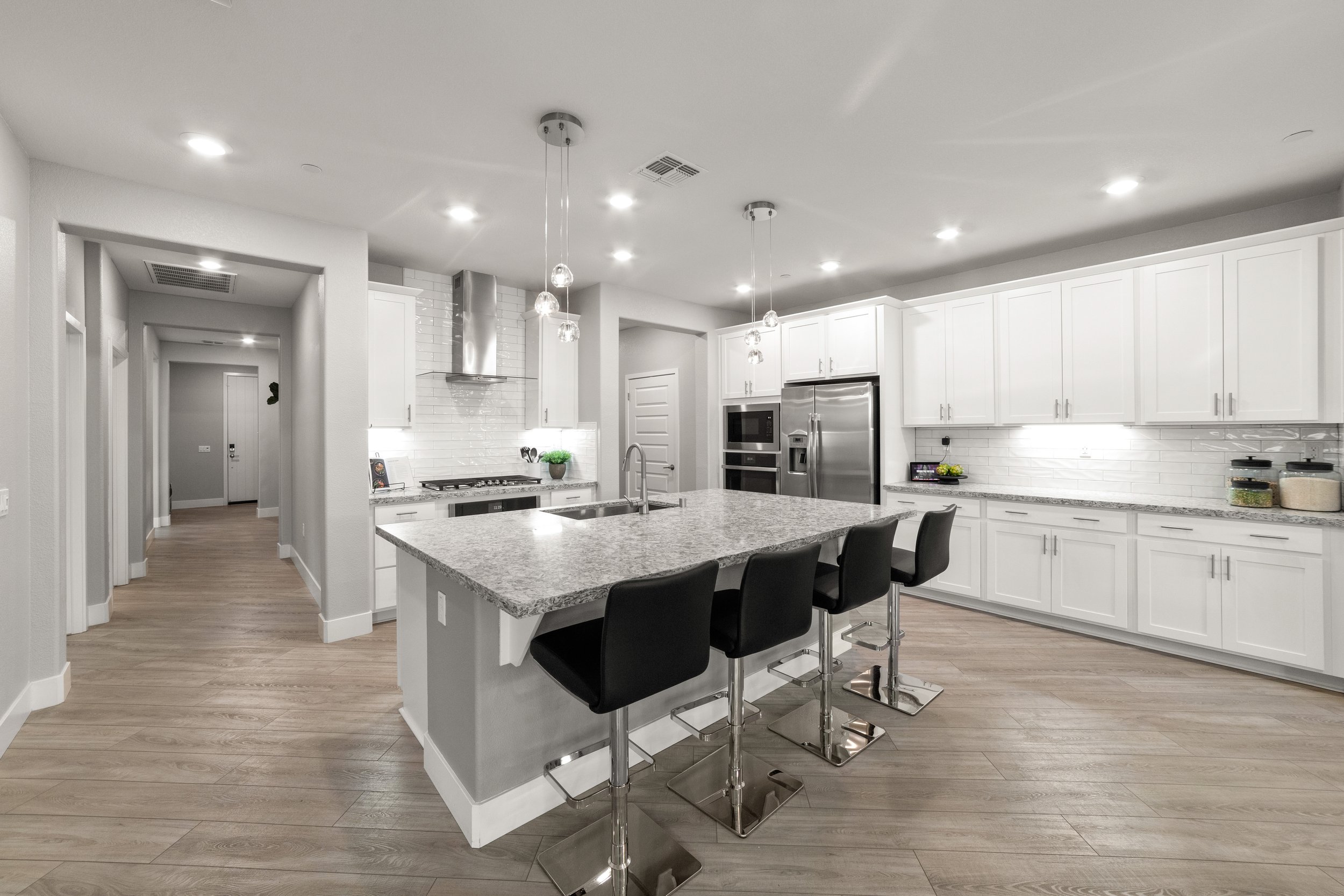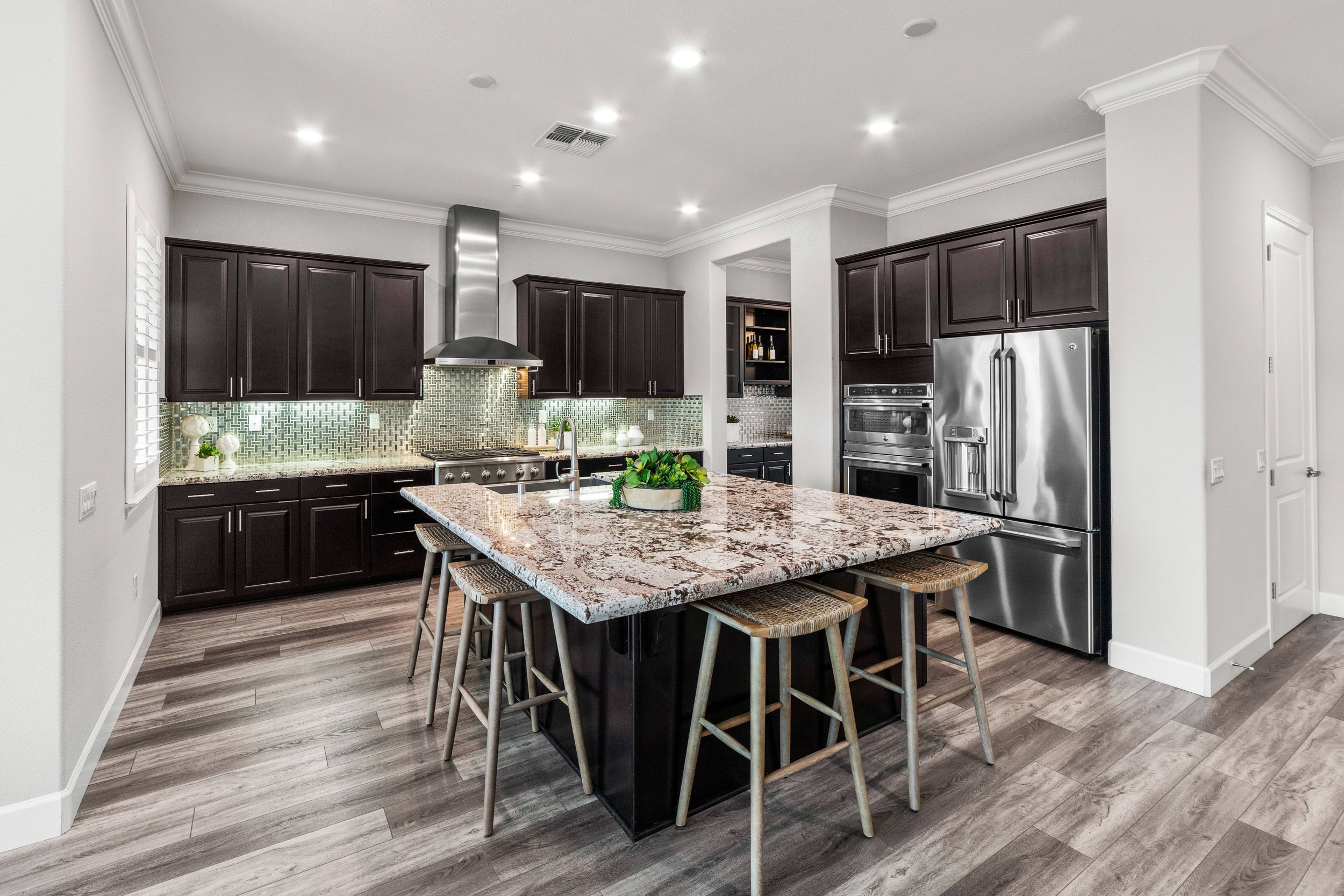
THE MENSER REAL ESTATE GROUP BLOG
2047 Sheffield Drive, El Dorado Hills, CA 95762
Stunning custom home located in the desirable neighborhood of Waterford. This striking residence is within walking distance to the neighborhood park and award-winning elementary & middle schools. Boasting approximately 3,310 square feet, this four-bedroom, three-bathroom home features an open and bright floor plan that lives as a single story. Amenities include high-end finishes, updated bathrooms, tall ceilings, wood flooring, and more. The designer touches throughout ensure a feeling of luxury.
Enter into the formal foyer, which overlooks the dining room and living room. The gourmet kitchen includes white cabinetry, a spacious island, two sinks, stainless appliances, a walk-in pantry, butler's pantry, a built-in desk, and a dining nook. Step into the family room which highlights a charming brick fireplace and tall ceilings.
The luxurious master suite showcases a spa-like bathroom with dual sinks, a shower stall with multiple heads, jetted tub, a linen closet, and a walk-in closet with double doors. New French doors provide discrete access to the backyard. Two bedrooms and a full bathroom with outside access are located down the hall. The impressive laundry room was thoughtfully upgraded with granite counters, a built-in desk, abundant storage, and a convenient sink. A fourth bedroom and bathroom are situated on the opposite wing of the home, near the garage.
A staircase leads to the oversized bonus room with a wet bar. Retreat to the peaceful and private backyard that features a widespread patio, mature landscaping, a swimming pool and spa, and lawn. The generously sized side yard can accommodate recreational parking (if needed) in addition to the three-car garage and large driveway.
LISTED AT $999,000
2324 Hartford Court, El Dorado Hills, CA 95762
Stunning custom home located on a quiet cul-de-sac in the desirable neighborhood of Waterford. This single story residence is within walking distance to the neighborhood park, and the award-winning elementary and middle schools. Boasting approximately 3,245 square feet, this four bedroom, three bathroom home features an open and bright floor plan that seamlessly blends indoor and outdoor living. Amenities include high-end finishes, tall ceilings, new flooring, a whole house fan, and more. The designer touches throughout ensure a feeling of luxury.
Enter into the open foyer, which overlooks the dining room and living room. This formal great room presents a fireplace, many windows and a sliding glass door that leads to the backyard. The gourmet kitchen includes white cabinetry, a spacious island with a professional Wolf range, built-in refrigerator, trash compactor, walk-in pantry, and a dining nook. The sink has a beautiful view of the lush backyard. Step into the family room which highlights a cozy gas fireplace and a glass door leading to the covered patio.
The luxurious master suite showcases a custom built-in dresser and sitting area. The spa-like bathroom features dual sinks, a shower stall, jetted tub, linen closet and an oversized walk-in closet with double doors. The laundry room is conveniently located near the master and offers a sink, storage closet, and many cabinets.
The remaining three bedrooms and two bathrooms are situated on the opposite wing of the home with a spacious hallway that can be used for a library or a play area. Completing the residence is a grand home office with double doors and built-in cabinetry.
Retreat to the peaceful backyard that boasts mature landscaping, a swimming pool, outdoor kitchen, several entertaining patios, a fire pit, raised garden beds, a sports court, and a dog run.
This striking home presents plenty of parking with the oversized three car garage and large driveway.
Listed at $869,000













