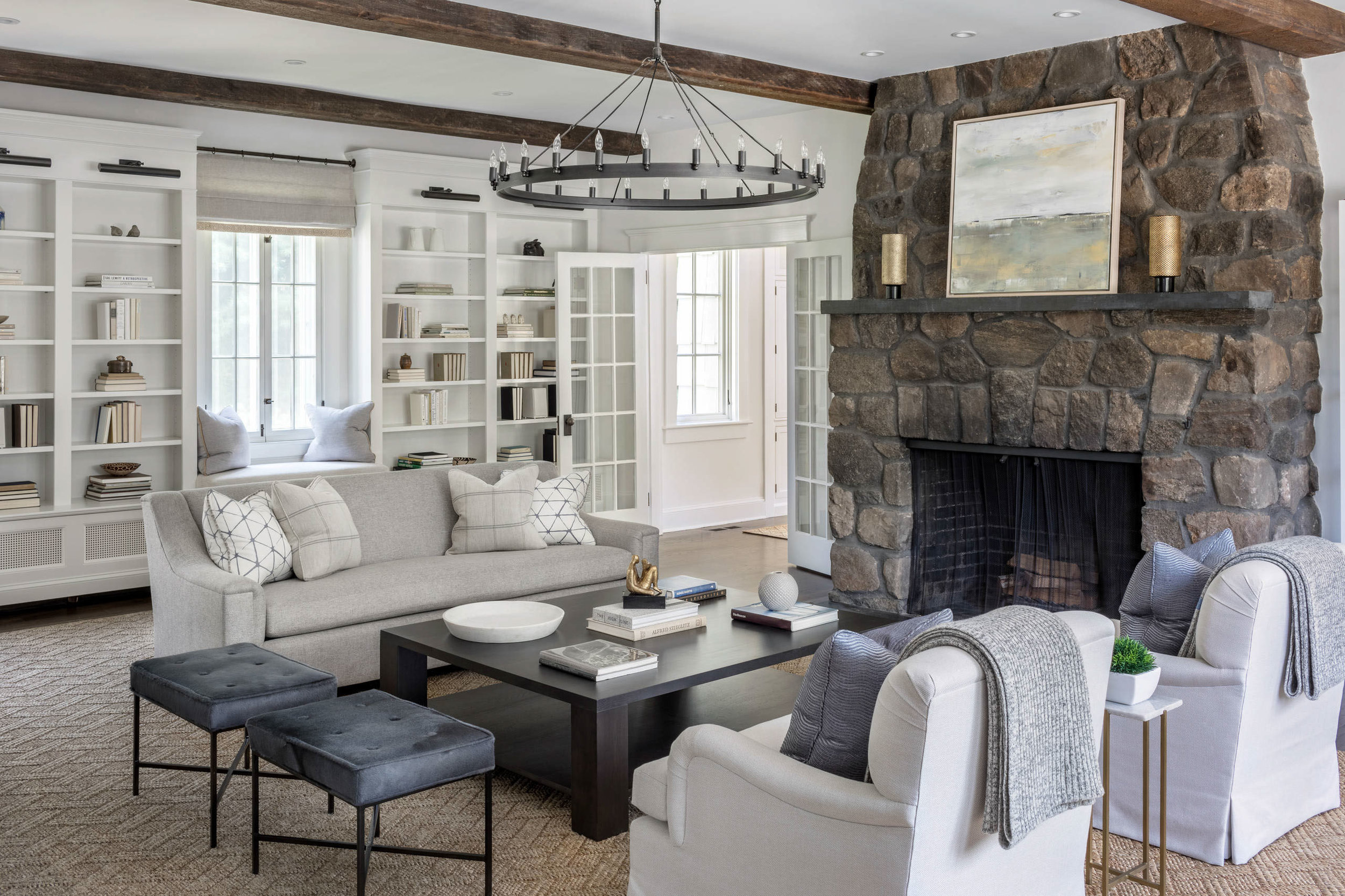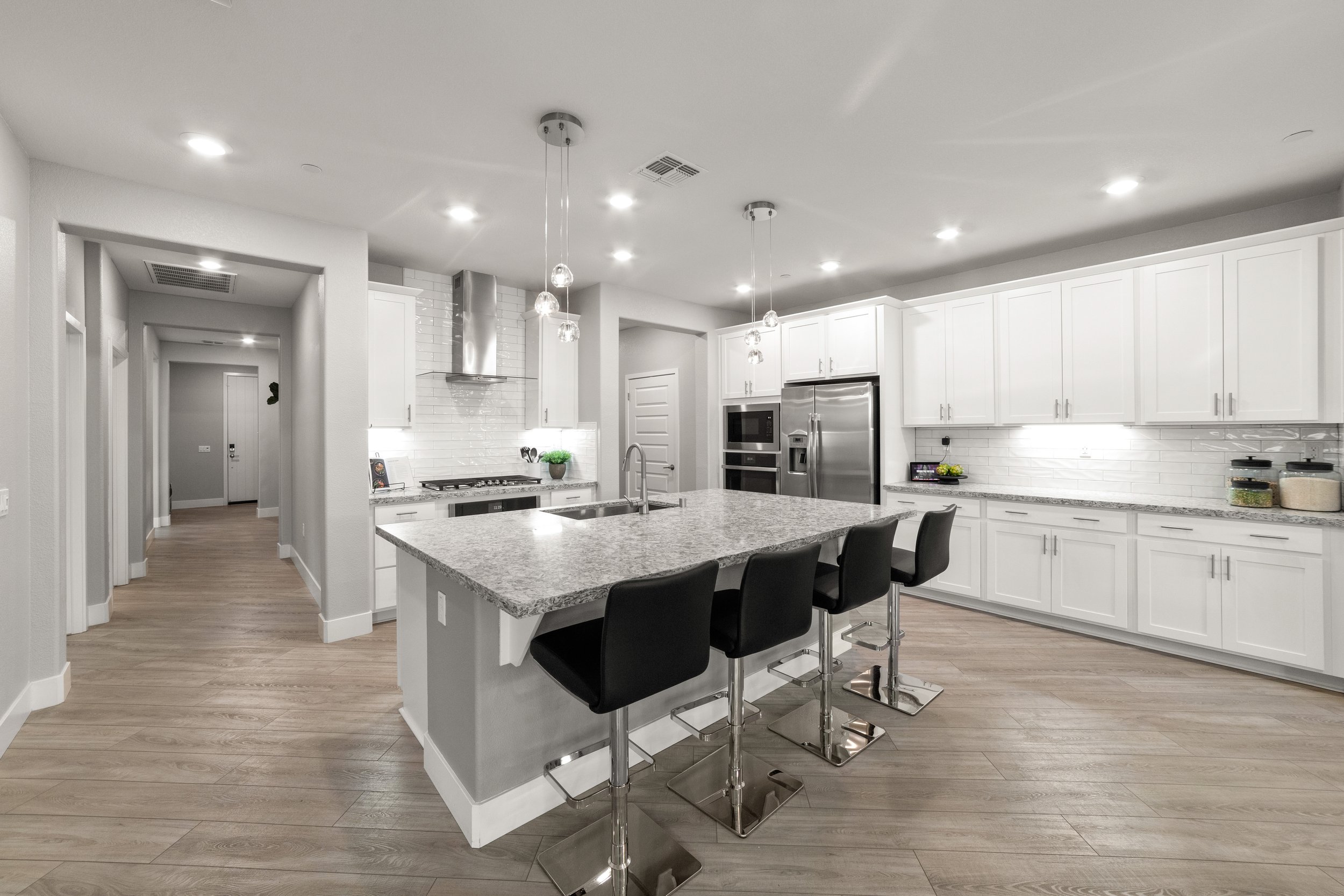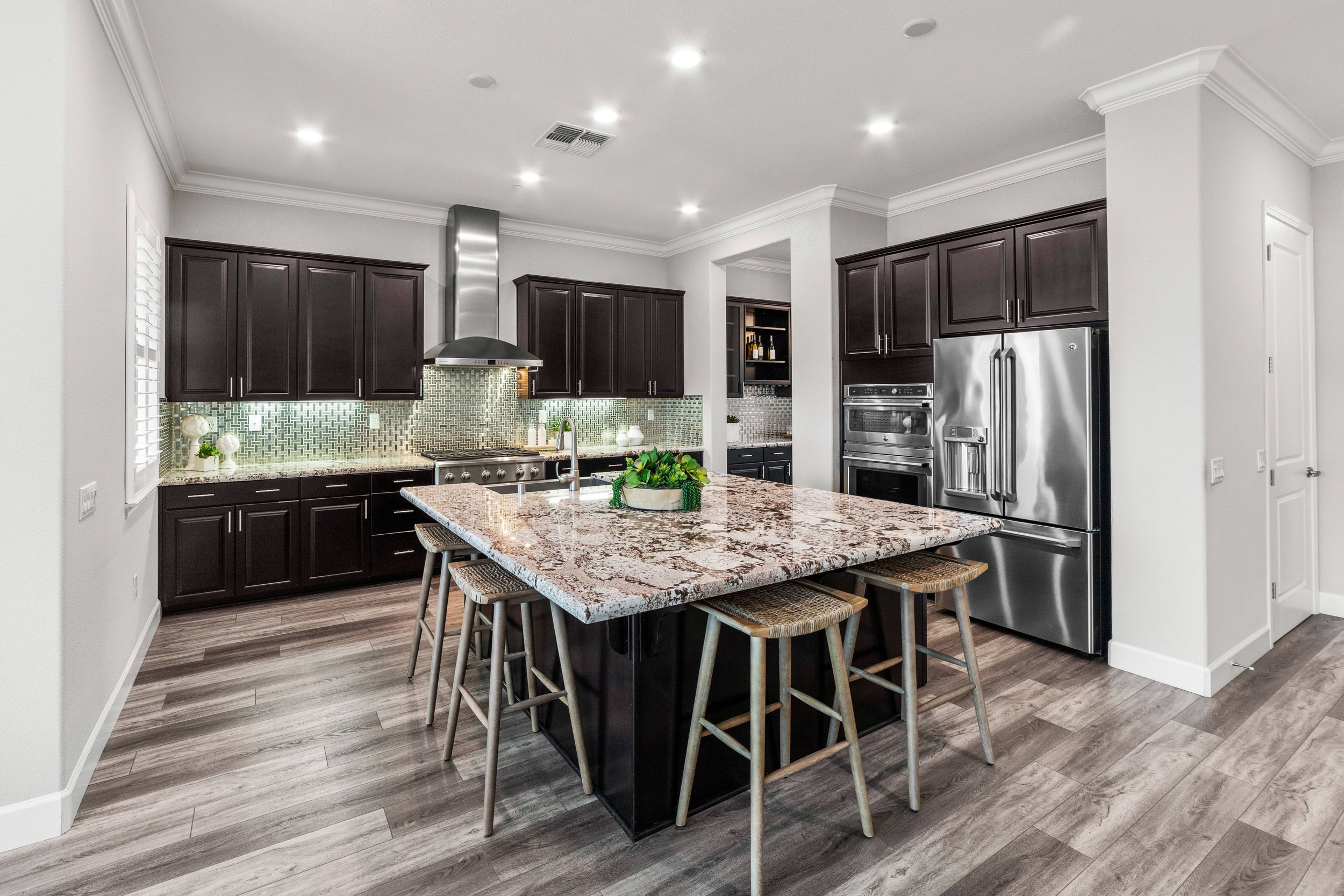
THE MENSER REAL ESTATE GROUP BLOG
602 Belhaven Court, El Dorado Hills, CA 95762
Newly remodeled home in Stonebriar. Built by William Lyon Homes in 2002, this 3,234 SF residence boasts new hardwood floors, a new HVAC, a main level guest suite, formal living & dining rooms, a family room with gas fireplace and a 3 car garage. Chefs will delight in the gourmet kitchen that includes an island, quartz counters, professional Thermador appliances, and a large pantry closet. Upstairs, 3 bedrooms share a spacious bathroom with double sinks. The laundry room is located on the 2nd level near the bedrooms. The oversized master suite offers a soaking tub, shower stall, dual vanities, and a walk-in closet. Relax in your own home theater complete with projector, screen, surround sound, and authentic theater chairs. This impressive home is situated on a 9,845 SF corner lot with possible boat or RV parking on the side. The expansive stamped concrete patio is ideal for entertaining and showcases a built-in BBQ, refrigerator, fire pit, fountain, and bistro lights.
Located in Stonebriar, 602 Belhaven Court is approximately 1-mile walking distance to the El Dorado Hills Town Center and has no HOA. Zoned for award-winning schools- Brooks Elementary, Rolling Hills Middle and Oak Ridge High.
Listed at $674,900.
Single Story home in Stonebriar with 3 car garage and possible RV parking!
3057 Montrose Way, El Dorado Hills, CA 95762
The living areas contain both, formal and informal, living and dining rooms with 10 foot ceilings. The spacious dining nook opens to the courtyard, providing the option to dine indoors or outdoors. The large windows seamlessly blend indoor and outdoor living.
The master suite with abundant natural light features a fireplace open to the master bedroom and bathroom, soaking tub, walk in shower, double sinks and a spacious closet.
The serene backyard is situated along a greenbelt and offers a generous covered patio. The expansive side yard is a blank canvas to park your boat/ RV or to add a pool. This home is a must see!













