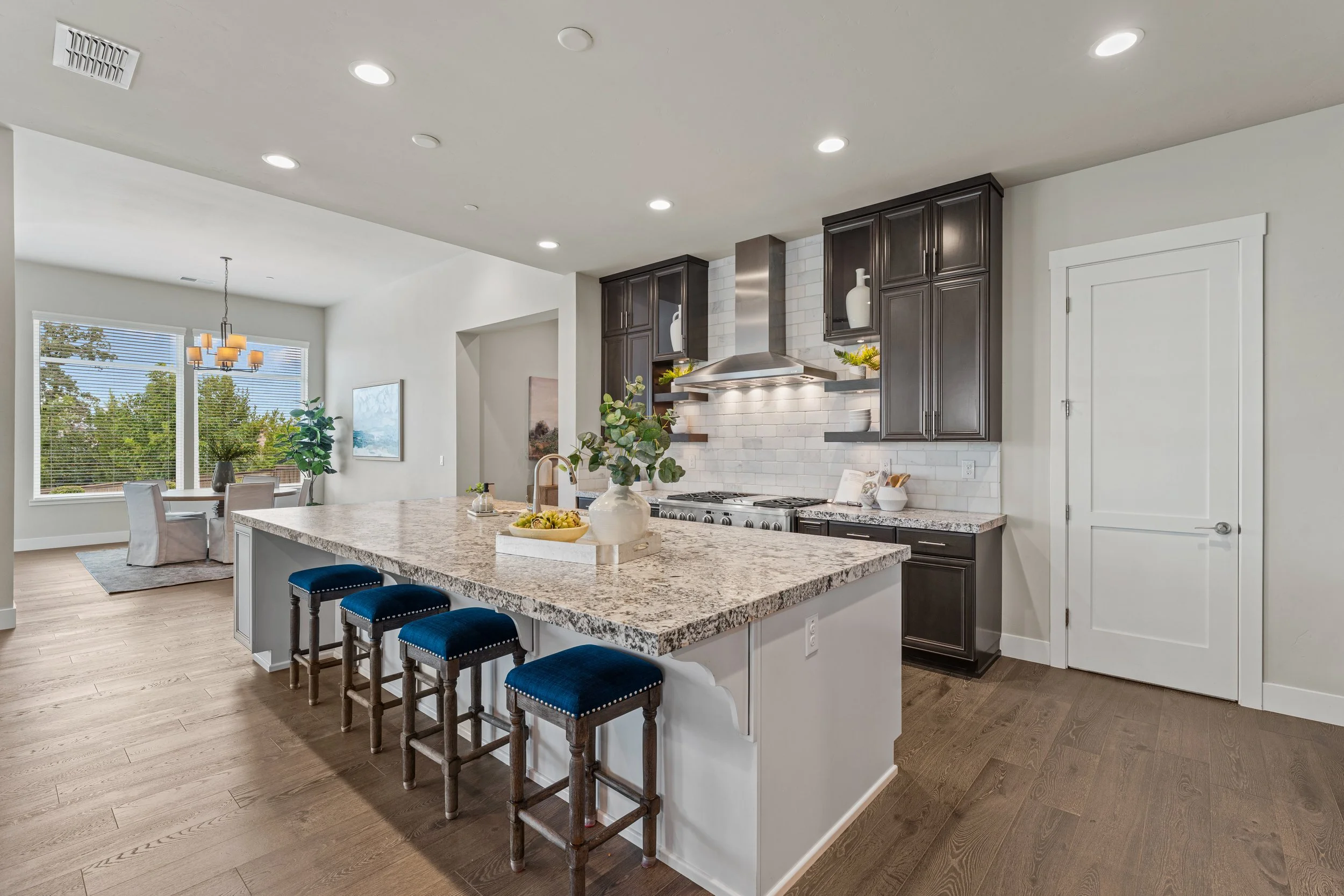Serrano Living at it’s Finest
4,127 SQUARE FEET | 5 BEDROOMS | 4.5 BATHROOMS | 3 MASTER SUITES | OWNED SOLAR | 2 TESLA POWERWALLS
100 Chardin Place, El Dorado Hills, CA
Listed at $1,649,950
Welcome to 100 Chardin Place in El Dorado Hills, a thoughtfully designed residence by Premier United Homes that lives like a single story and offers over 4,127 square feet of beautifully appointed space. Tucked away at the end of a quiet cul-de-sac on nearly half an acre, the home greets you with a charming front courtyard overlooking the street, setting the tone for what’s inside.
Step through the front door and into soaring 12-foot ceilings that create a sense of openness throughout. To the right, two comfortable bedrooms share a full bath, perfectly suited for family or guests. To the left, a versatile next-gen suite feels like its own private retreat, with a spacious bedroom, full bath, walk-in closet, garage access, and even its own laundry hook-up—an ideal setup for multigenerational living or long-term guests.
The heart of the home is the impressive great room, where the family room with fireplace, formal dining area, and an inviting dining nook flow seamlessly together. Anchoring the space is a gourmet kitchen designed for both chefs and entertainers alike, complete with a professional 48-inch Monogram range with double ovens, a third oven, microwave, built-in refrigerator, walk-in pantry, and a grand island topped with striking leathered stone counters. A powder bath is conveniently placed nearby, while the spacious laundry room with barn door, sink, and cabinetry offers both style and function. A thoughtful drop zone off the garage entry provides everyday convenience.
On the back side of the house, the primary suite becomes your sanctuary, featuring a cozy sitting area, abundant natural light, and a spa-like bath with a freestanding soaking tub, pebble-floor walk-in shower, and dual vanities. The large custom walk-in closet completes the retreat. Upstairs, a secondary suite with a private balcony, walk-in closet, and full bath offers yet another luxurious space for guests or a bonus room.
The backyard extends the home’s living experience outdoors. Covered patios with ceiling fans create a shaded haven, while a tranquil fountain sets the mood for relaxation. The built-in outdoor kitchen invites al fresco dining, and the expansive natural area of the yard provides the perfect canvas for a dream swimming pool or additional landscaping.
Blending elegance with modern efficiency, the home is powered by owned solar with two Tesla Power walls, two electric car charging stations in the three-car garage, and a whole-home leak detection system. Even the family pets are spoiled, with a hot-water wash station thoughtfully placed at the front of the home.
Every detail of 100 Chardin Place is designed to make daily living effortless and entertaining unforgettable. It’s a home where luxury meets practicality, and where every space feels welcoming, flexible, and perfectly suited for life’s many chapters.






































































Welcome to Serrano
Serrano is one of the most sought-after places to live. Residents enjoy beautifully maintained landscapes, a guard-gated entry, 24-hour roaming security, 17 miles of walking trails, 1,000 open acres, several neighborhood parks, and many amazing community events throughout the year. Serrano also hosts top-ranked elementary, middle, and high schools. The prime location allows for easy access to the finest Serrano Golf & Country Club amenities as well as nearby dining, shopping, and Folsom Lake.
360 Virtual Tour
Take a tour of this property



