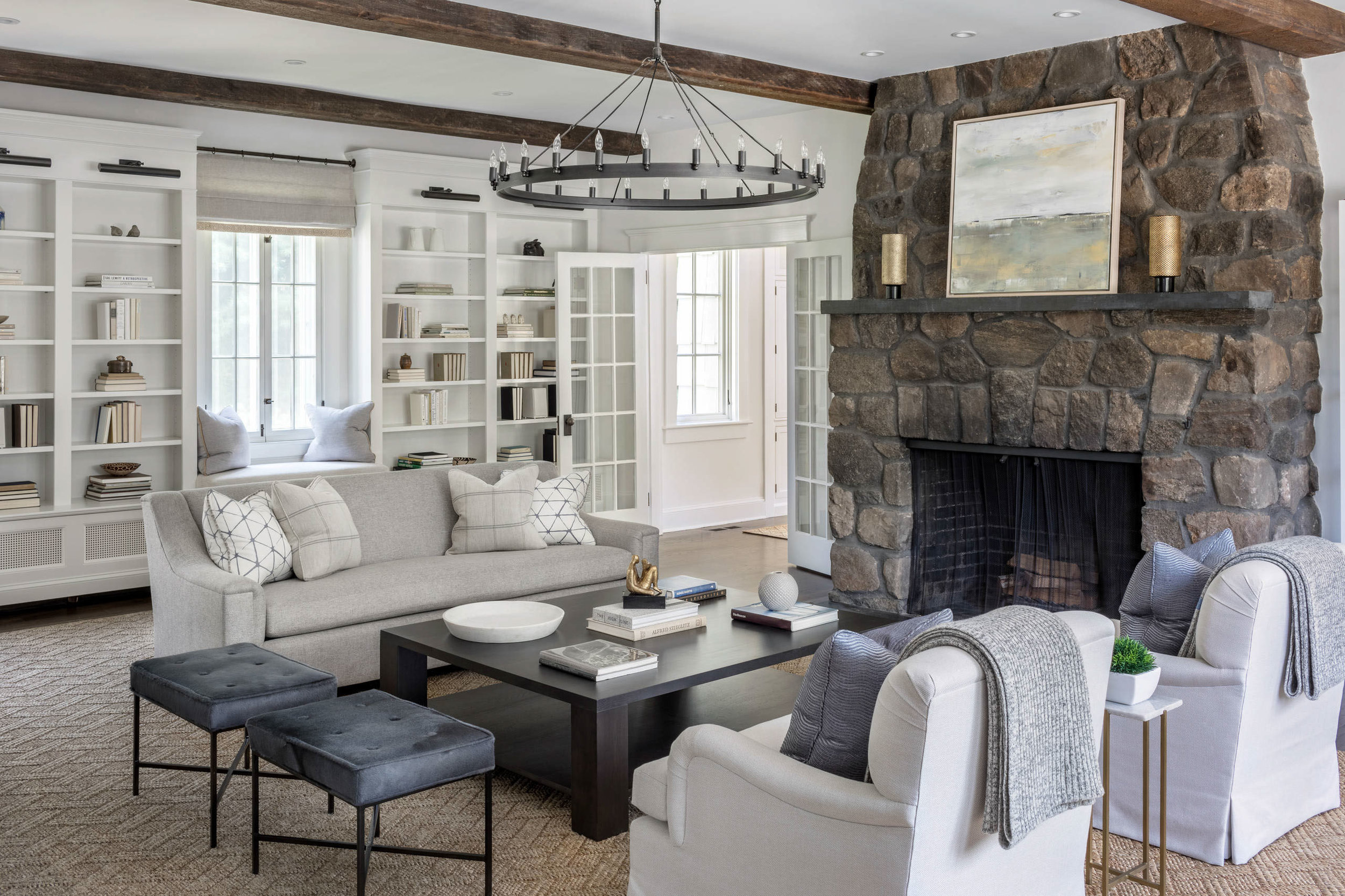
THE MENSER REAL ESTATE GROUP BLOG
2025 Larkstone Place, El Dorado Hills, CA 95762
STUNNING ENERGY EFFICIENT HOME WITH MATURE LANDSCAPING IN THE DESIRABLE COMMUNITY OF BLACKSTONE
Exceptional quality Blackstone home with owned solar. This remarkable residence presents 2,768 square feet, 4 bedrooms, 2.5 bathrooms, and an office. As you enter through the charming covered porch, you are welcomed by the natural light that fills the open floorplan and beautiful hardwood flooring.
The kitchen features stainless appliances, a 5-burner gas range, two ovens, a walk-in pantry, a spacious nook, and an island that overlooks the great room. The family room and dining room are separated by a stunning double-sided fireplace. An office and half bathroom complete the main level of the home.
Upstairs, a large and open hallway divides the master bedroom and the remaining three bedrooms and full bathroom. The master suite boasts a spa-like bathroom with dual sinks, a soaking tub, a shower stall, and a walk-in closet. The laundry room is conveniently located on the upper floor. Retreat to the park-like backyard that offers an expansive concrete patio, mature landscaping, a soothing water feature, a built-in BBQ, and a two-tier garden with separate irrigation. There is abundant parking with the tandem 3-car garage which showcases built-in cabinetry, overhead storage, and epoxy floors.
Enjoy the lowest HOA & Mello Roos in the community and the highly desirable location that allows for an ideal El Dorado Hills lifestyle; just a short walk to the award-winning K-8 Montessori Charter School.
Listed at $829,900
8091 Avanti Drive, El Dorado Hills, CA 95762
Striking two-story residence located in the desirable community of Blackstone. Built by Lennar in 2017, this exceptional home presents an ideal floorplan for relaxed living and entertaining. Boasting 2,336 square feet, 4 bedrooms, 3 bathrooms, owned solar, abundant storage, a 2 car garage, and a low-maintenance backyard.
As you enter through the covered front porch, you are welcomed by an open and bright foyer that leads to the great room. Chefs will enjoy the stunning kitchen that includes stainless appliances, an oversized pantry closet, and an island that overlooks the family room and dining area. A bedroom and full bathroom complete the main level of the home.
Retreat to the generously sized master suite that showcases a spa-like bathroom with dual sinks, a soaking tub, a shower stall, and a walk-in closet. Two bedrooms, a full bathroom, loft (optional 5th bed), and a laundry room complete the 2nd level of the home. The private backyard features a spacious entertaining patio that overlooks a greenbelt.
Listed at $699,900
5024 ARLINGTON WAY, EL DORADO HILLS, CA 95762
6 BEDROOMS | 5 BATHROOMS | 4,054 SF | .2 ACRE | OWNED SOLAR | NEXTGEN GUEST SUITE
Exceptional quality Blackstone home built by Lennar in 2013 with owned solar. Offering 4,054 square feet, this functional floorplan features “A Home Within A Home”. The NextGen guest suite can be accessed by the main house or the private entrance and includes a living area with a kitchenette, a laundry closet, a full bathroom, and a bedroom with a private patio.
As you enter the main house, you are welcomed by beautiful wood floors throughout the first floor. The main level bedroom and full bathroom are located near the front of the home. The formal dining room is generously sized and can be used as an executive office. The gourmet kitchen showcases a gas cooktop, double ovens, a walk-in pantry, and a spacious island that overlooks the dining nook and family room. A hallway off of the kitchen leads to the NextGen guest suite.
Upstairs, the loft is centrally located near three bedrooms with bathrooms, the laundry room, and the master bedroom. The dramatic master suite features a barn door leading to the spa-like bathroom with a soaking tub, shower stall, and two sinks.
Enjoy the soothing sound of a trickling fountain while relaxing in the shade of the covered patio. The expansive concrete patio makes for an ideal low-maintenance lifestyle with all of the landscaping on a drip system. This elegant home presents an extra deep three-car garage and is located within walking distance to the clubhouse. Refined and luxurious, this is Northern California living at its finest!
BLACKSTONE
Blackstone community amenities include a 10,500-square-foot clubhouse called "The Club." This residents-only clubhouse contains 3 pools, a spa, fitness facility, aerobics room, locker rooms, massage room, children's playroom with an outdoor play area, and a large multi-purpose gathering area with an adjoining kitchen, and a cozy living room. Additional features include a tot playground, shady pavilions, courtyards, gazebos, fountains, and an outdoor fireplace. Approximately 350 acres are dedicated to open space where trails ribbon throughout the community.
LISTED AT $1,150,000
2032 Keystone Drive, El Dorado Hills, CA
2032 KEYSTONE DRIVE, EL DORADO HILLS, CA 95762
3,498 SQUARE FEET | 4-6 BEDROOMS | 3 BATHROOMS | 12,196 SF LOT | OWNED SOLAR | 3 CAR GARAGE
Exceptional quality Blackstone home built by Meritage in 2014 with owned solar. Offering 3,498 square feet of single-story living, the 4 bedroom, 3 bath residence boasts tall ceilings and beautiful wood flooring. Enter into the foyer that overlooks the dining room and formal office. A guest bedroom and full bathroom are situated near the front of the home as well.
Overlooking the family room and spacious dining nook is the gourmet kitchen which includes a five-burner gas range, two ovens, built-in microwave, dishwasher, an island, butler pantry, and a walk-in pantry. The luxurious master suite showcases an oversized walk-in closet and a glass door with backyard access. Retreat to the spa-like bathroom that features dual sinks, a seated makeup area, a shower stall, and a soaking tub. Down the hall, you will find two additional bedrooms and a Jack & Jill bathroom with dual sinks. A secluded bonus room with a closet is located upstairs. Situated on a 12,196 square foot parcel, the private backyard presents a built-in fire-pit, cafe string lights, a fountain, an expansive lawn, a hot tub, and a California room. There is abundant parking with the oversized three-car garage and gated side yard access.
Blackstone community amenities include a 10,500 square foot clubhouse called "The Club." This residents-only clubhouse contains 3 pools, a spa, fitness facility, aerobics room, locker rooms, massage room, children's playroom with an outdoor play area, a large multi-purpose gathering area with an adjoining kitchen, and a cozy living room. Additional features include a tot playground, shady pavilions, courtyards, gazebos, fountains, and an outdoor fireplace. Approximately 350 acres are dedicated to open space where trails ribbon throughout the community.
LISTED AT $1,050,000
3005 Copperwood Way, El Dorado Hills, CA 95762
Exceptional quality Blackstone home with owned solar. This remarkable residence presents 3,458 SF, 5 bedrooms, 4 bathrooms, and an oversized bonus room. As you enter through the charming covered porch, you are welcomed by the natural light that fills the open floor plan and beautiful hardwood flooring.
The kitchen features stainless appliances, a 5-burner gas range, two ovens, a walk-in pantry, a spacious nook, and an island that overlooks the great room. The family room and dining room are separated by a stunning double-sided fireplace. A guest bedroom and full bathroom complete the main level of the home.
Upstairs, a large bonus room divides the master bedroom and the remaining three bedrooms and two bathrooms. The master suite boasts a spa-like bathroom with dual sinks, a soaking tub, shower stall, and a walk-in closet. The laundry room is conveniently located on the upper floor. Situated on a 6,970 SF corner parcel, the private backyard offers an expansive patio and lush lawn. There is abundant parking with the tandem 3 car garage.
Enjoy the lowest HOA & Mello Roos in the community and the highly desirable location that allows for an ideal El Dorado Hills lifestyle; just a short walk to the award-winning K-8 Montessori Charter School.
LISTED AT $835,000
BLACKSTONE
Blackstone community amenities include a 10,500 square foot clubhouse called "The Club." This residents-only clubhouse contains 3 pools, a spa, fitness facility, aerobics room, locker rooms, massage room, children's playroom with an outdoor play area, a large multi-purpose gathering area with an adjoining kitchen, and a cozy living room. Additional features include a tot playground, shady pavilions, courtyards, gazebos, fountains, and an outdoor fireplace. Approximately 350 acres are dedicated to open space where trails ribbon throughout the community.
3127 Acorn Glen Way, El Dorado Hills, CA 95762
Striking two-story residence located in the desirable community of Blackstone. Built by Standard Pacific Homes in 2013, this exceptional home presents an ideal floorplan for relaxed living and entertaining. Boasting 2,317 square feet, 4 bedrooms, 3 bathrooms, a 2 car garage, an owned solar system, and a relaxing low-maintenance backyard.
As you enter through the covered front porch, you are welcomed by a custom built-in console table. Chefs will enjoy the open and bright kitchen that includes stainless appliances, a pantry closet, and a spacious island that overlooks the family room, dining area, and backyard. A wine bar/drop zone, guest bedroom, and full bathroom complete the main level of the home.
Upstairs, double barn doors in the loft lead to the laundry room, two bedrooms, and a full bathroom. Retreat to the generously sized master suite that showcases a barn door, dual closets, and a spa-like bathroom with dual sinks, a soaking tub, and a shower stall.
The backyard is an entertainer's dream. The covered patio with ceiling fans overlooks the private backyard with bistro lights, raised garden beds, a fire pit area, and space to BBQ.
Blackstone
Blackstone community amenities include a 10,500 square foot clubhouse called "The Club." This residents-only clubhouse contains 3 pools, a spa, fitness facility, aerobics room, locker rooms, massage room, children's playroom with an outdoor play area, a large multi-purpose gathering area with an adjoining kitchen, and a cozy living room. Additional features include a tot playground, shady pavilions, courtyards, gazebos, fountains, and an outdoor fireplace. Approximately 350 acres are dedicated to open space where trails ribbon throughout the community.

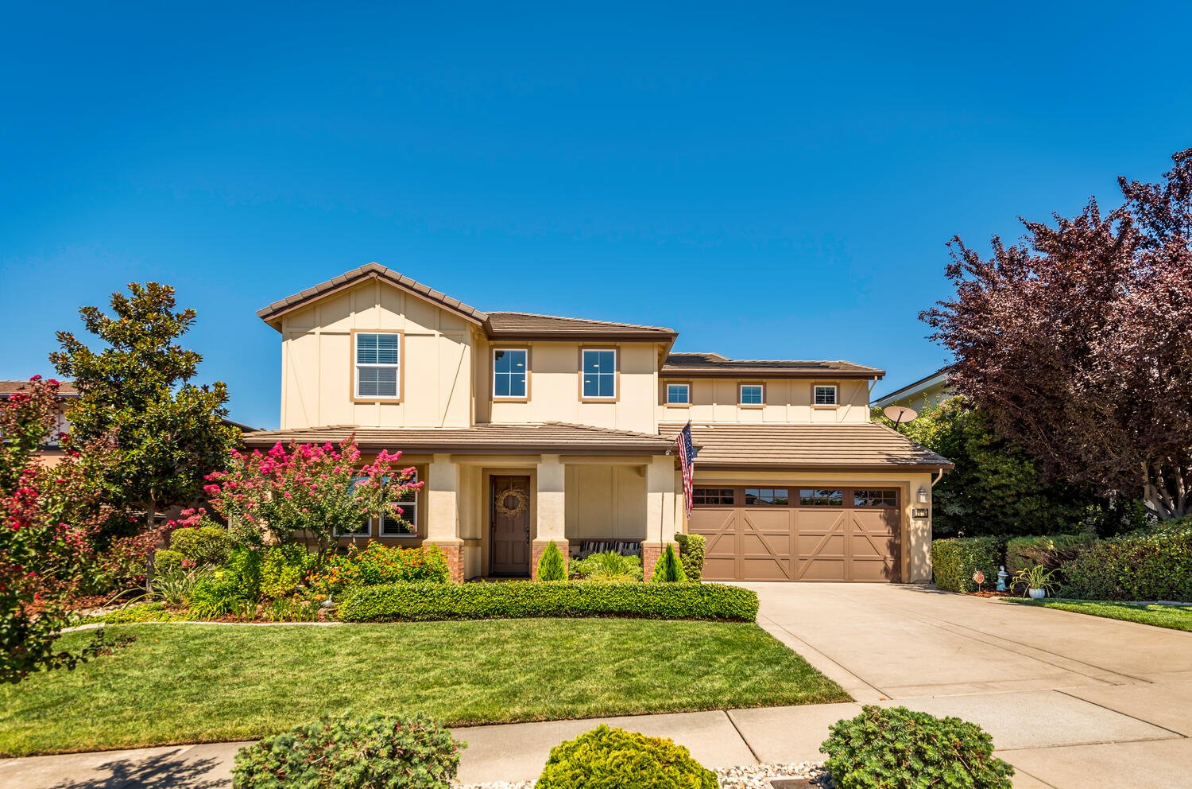



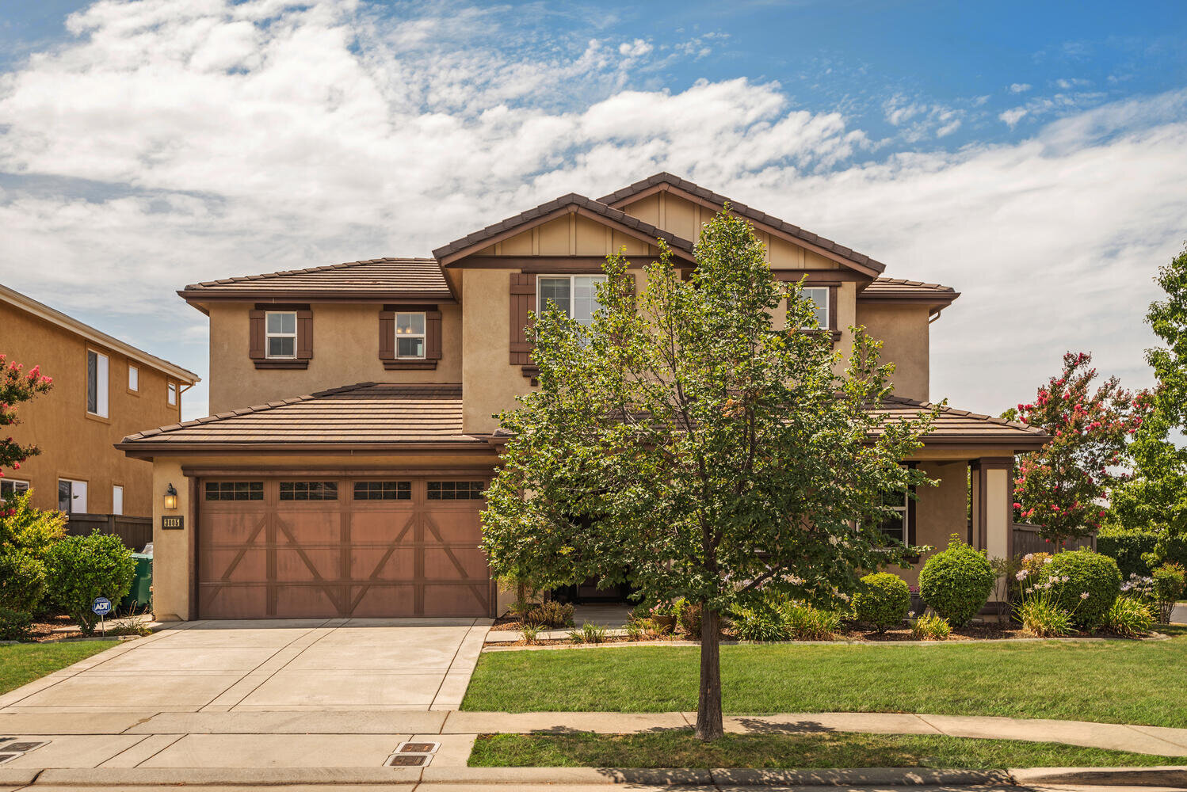
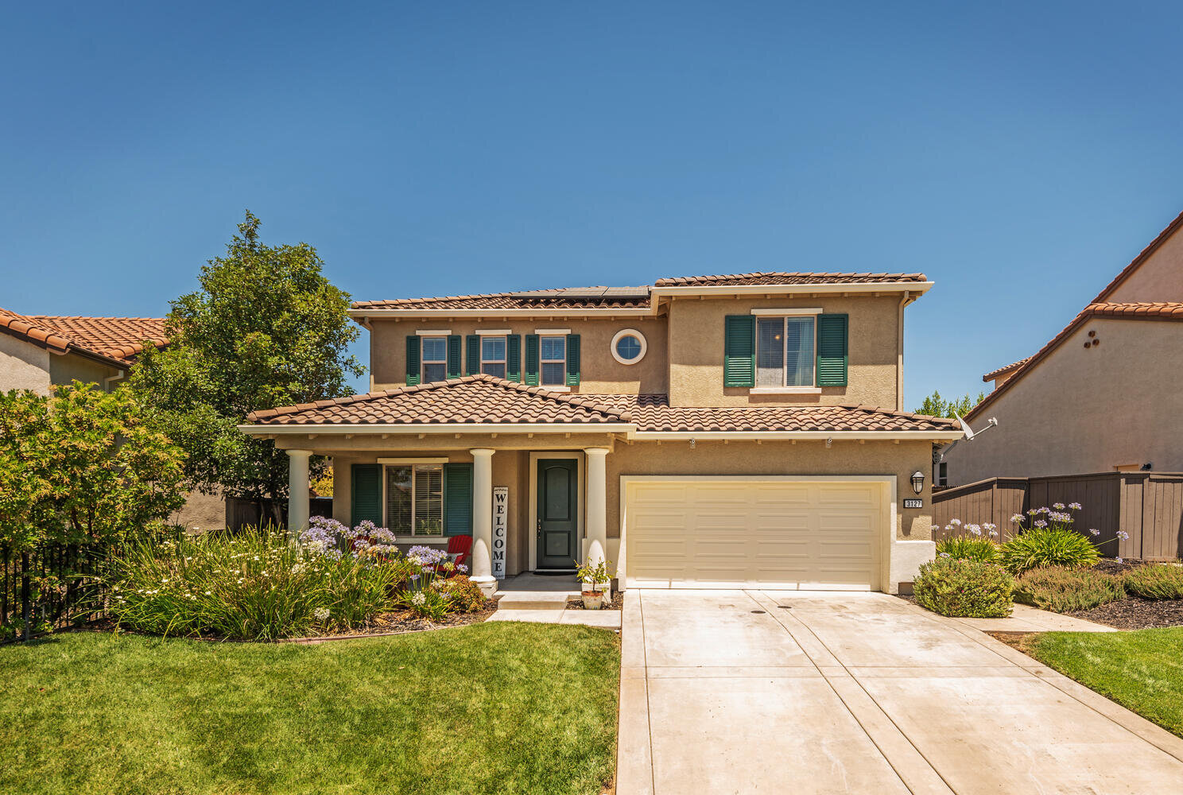

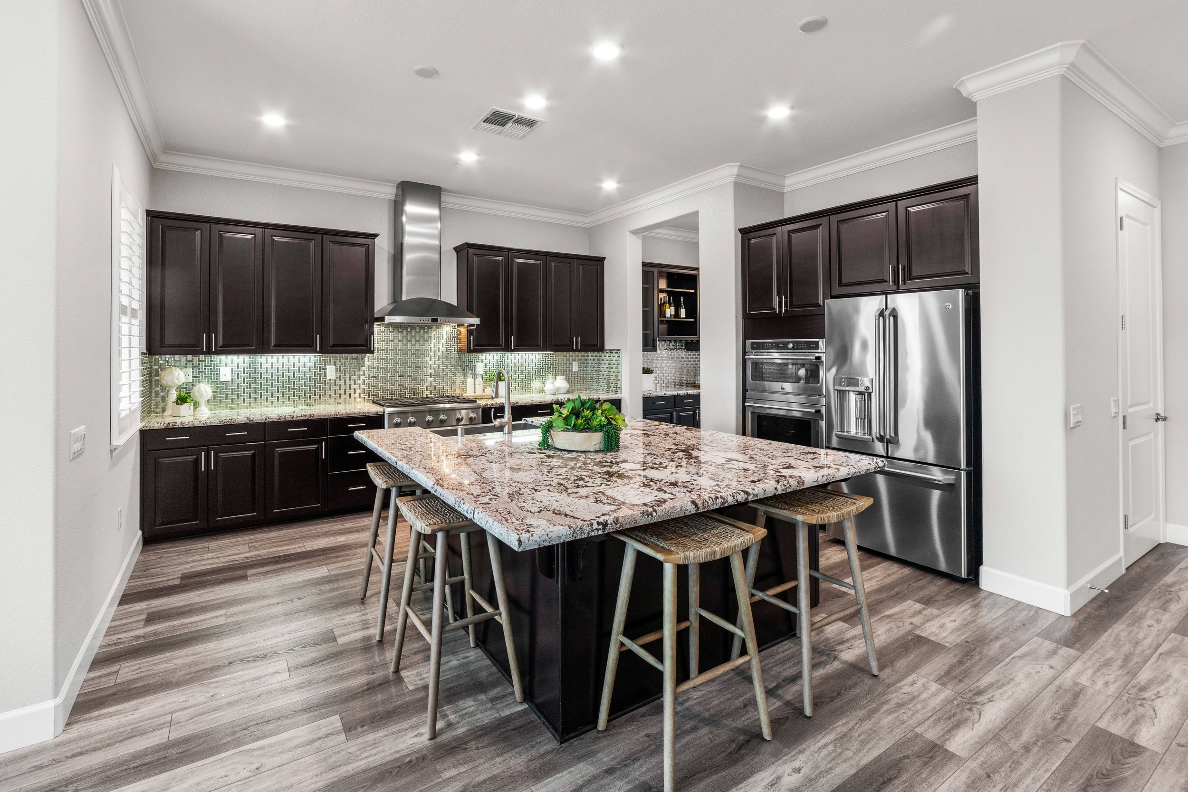








Step into luxury at Heritage - where elegance meets comfort in this 2019 Lennar masterpiece. Solar-powered & stunning, this home boasts a grand entry, guest suite, custom office, and an open-concept great room with a state-of-the-art kitchen. Indulge in the lavish wine/butler's pantry, unwind in the tranquil master suite, and embrace outdoor living with an exquisite patio, garden, and water feature. Exclusive community amenities like 'The Retreat' fitness center and 'The Resort' clubhouse elevate your lifestyle. Join us for a life of sophistication and joy in this 55+ haven.